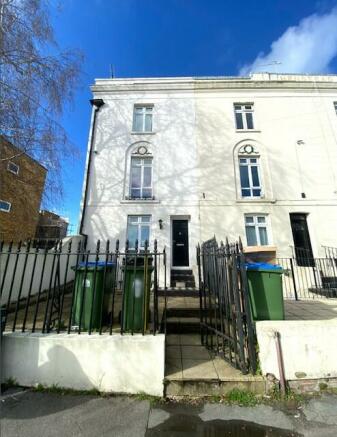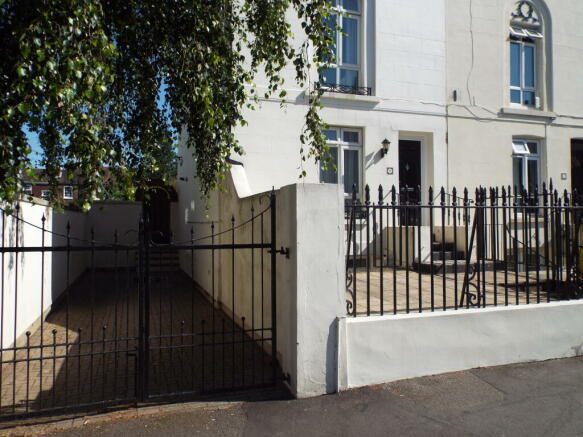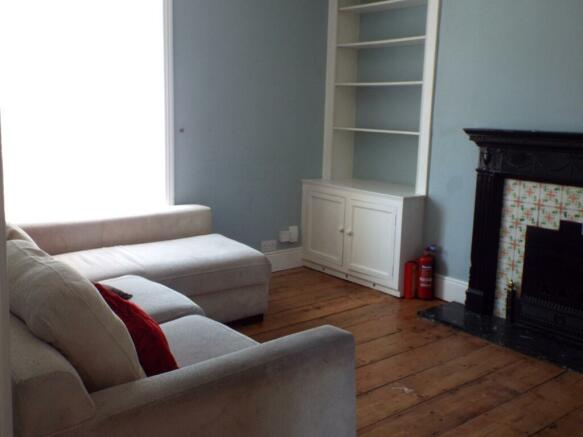Henstead Road, Polygon

Letting details
- Let available date:
- 12/08/2024
- Deposit:
- £2,500A deposit provides security for a landlord against damage, or unpaid rent by a tenant.Read more about deposit in our glossary page.
- Min. Tenancy:
- Ask agent How long the landlord offers to let the property for.Read more about tenancy length in our glossary page.
- Furnish type:
- Furnished
- Council Tax:
- Ask agent
- PROPERTY TYPE
House
- BEDROOMS
5
- BATHROOMS
2
- SIZE
Ask agent
Key features
- Available August 2024 - 5 Double bedrooms
- Fully Furnished
- White Good Included
- 2 Bathrooms
- Large enclosed garden
- Parking
- Gas Central Heating
- Double Glazing
- Close to the City Centre
- Short walk to Solent University
Description
A character five double bedroom end of terrace town house with accommodation over four floors . The property has a 13`9 x 11`2 lounge and a 9`8 x 8`8 kitchen with granite worktops. There is a 13`5 x 9`6 master bedroom, 10`2 x 9`2 second bedroom, 14`7 x 12`9 third bedroom, 14`5 x 13`5 fourth bedroom and a 10`10 x 10`9 fifth bedroom. The house also has gas heating, double glazed windows to the front elevation, enclosed rear garden and a 39`7 x 9`5 driveway providing off road parking.
Local shopping facilities are available in Bedford Place which is also a conservation area whilst more comprehensive amenities are available in Southampton City Centre including the West Quay shopping complex which is easily accessible. Southampton boasts a mainline railway station which provides access to London Waterloo. The M3 can be accessed via The Avenue whilst the M27 can be accessed via Thomas Lewis Way. Southampton City Centre offers numerous parks and along with Southampton Common which has over 300 acres of parkland providing recreational facilities.
Entrance Hall
Tiled floor, double radiator, coving, stairs to first floor, stairs to lower ground floor.
Lounge
13`9" x 11`2" (4.2m x 3.4m)
Wood strip floor, feature fireplace with wood mantle, two dresser units with cupboards under, moulded coving, ceiling rose, double glazed front elevation window.
Kitchen
9`8" x 8`8" (2.95m x 2.64m)
Range of wall and floor units with granite worktops over, electric oven, electric hob and cooker hood, sash rear elevation window, cupboard housing Worcester boiler, space for fridge-freezer, wood strip floor, single bowl sink unit with mixer taps, plumbing for dishwasher.
Utility Room
5`7" x 4`5" (1.7m x 1.35m)
Side elevation window, door to garden, plumbing for washing machine, space for tumble dryer.
Lower Ground Floor
Stairs to ground floor, access to:-
Bedroom One
13`5" x 9`6" (4.1m x 2.9m)
Double glazed front elevation window, electric heater, double radiator, coving.
Bedroom Two
10`2" x 9`2" (3.1m x 2.8m)
Double radiator, double doors to garden, coving.
Shower Room
Shower cubicle, wall mounted wash hand basin, single radiator, extractor, coving.
First Floor Landing
Sash rear elevation window, stairs to second floor.
Bedroom Three
14`7" x 12`9" (4.45m x 3.89m)
Double radiator, wood strip floor, feature fireplace, two dresser units with storage cupboards under, double glazed front elevation window, moulded coving, ceiling rose.
Bathroom
10`9" x 8`10" (3.28m x 2.7m)
Panelled bath with telephone style mixer taps, close coupled w.c., pedestal wash hand basin, airing cupboard housing hot water tank, single radiator, sash rear elevation window, coving, shower cubicle.
Cloakroom
Close coupled WC, wall mounted wash hand basin, rear elevation window.
Bedroom Four
14`5" x 13`5" (4.4m x 4.1m)
Electric heater, single radiator, two double wardrobes, double glazed front elevation window.
Bedroom Five
10`10" x 10`9" (3.3m x 3.28m)
Wardrobe, rear elevation window, single radiator.
Outside
The front of the property is enclosed by wrought iron railings, patio area, access to front door. The driveway measures 39`7 x 9`5 and is block paviour with double gates to the rear.
Rear Garden
The rear garden is enclosed with a patio area, flower and shrub borders and shed. Council Tax Band: Holding Deposit: £300.00
Energy performance certificate - ask agent
Henstead Road, Polygon
NEAREST STATIONS
Distances are straight line measurements from the centre of the postcode- Southampton Central Station0.5 miles
- St. Denys Station1.1 miles
- Millbrook Station1.2 miles
About the agent
Choosing the right agent can be difficult. Experience counts - and you can be certain with Cryers. We offer a professional and personal service, backed by many years’ experience. We are members of the National Association of Estate Agents (NAEA), and therefore our clients can be assured their interests are well cared for.
RESIDENTIAL DEPARTMENT
Cryers Lettings offers a service for the sale and purchase of Residential Property, as well as Investments Properties and Properties in Mu
Industry affiliations

Notes
Staying secure when looking for property
Ensure you're up to date with our latest advice on how to avoid fraud or scams when looking for property online.
Visit our security centre to find out moreDisclaimer - Property reference CRSL_HENS09. The information displayed about this property comprises a property advertisement. Rightmove.co.uk makes no warranty as to the accuracy or completeness of the advertisement or any linked or associated information, and Rightmove has no control over the content. This property advertisement does not constitute property particulars. The information is provided and maintained by Cryers, Southampton. Please contact the selling agent or developer directly to obtain any information which may be available under the terms of The Energy Performance of Buildings (Certificates and Inspections) (England and Wales) Regulations 2007 or the Home Report if in relation to a residential property in Scotland.
*This is the average speed from the provider with the fastest broadband package available at this postcode. The average speed displayed is based on the download speeds of at least 50% of customers at peak time (8pm to 10pm). Fibre/cable services at the postcode are subject to availability and may differ between properties within a postcode. Speeds can be affected by a range of technical and environmental factors. The speed at the property may be lower than that listed above. You can check the estimated speed and confirm availability to a property prior to purchasing on the broadband provider's website. Providers may increase charges. The information is provided and maintained by Decision Technologies Limited.
**This is indicative only and based on a 2-person household with multiple devices and simultaneous usage. Broadband performance is affected by multiple factors including number of occupants and devices, simultaneous usage, router range etc. For more information speak to your broadband provider.
Map data ©OpenStreetMap contributors.



