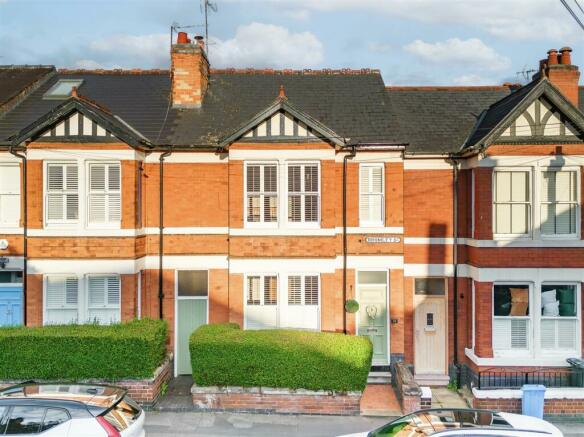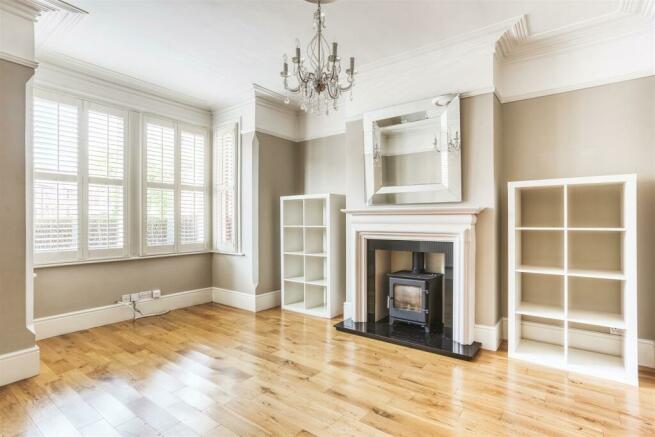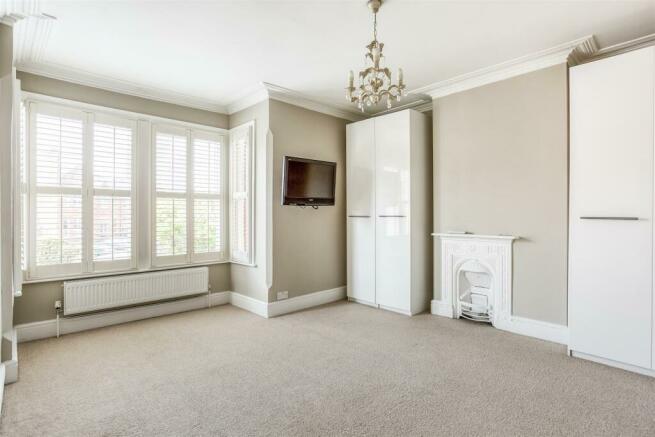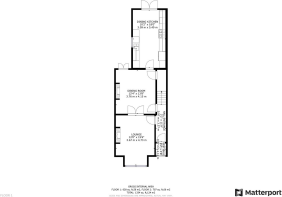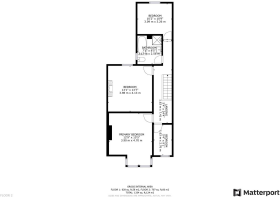
Bromley Street, Kedleston Road, Derby
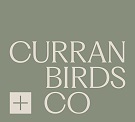
Letting details
- Let available date:
- Ask agent
- Deposit:
- Ask agentA deposit provides security for a landlord against damage, or unpaid rent by a tenant.Read more about deposit in our glossary page.
- Min. Tenancy:
- Ask agent How long the landlord offers to let the property for.Read more about tenancy length in our glossary page.
- Let type:
- Long term
- Furnish type:
- Part furnished
- Council Tax:
- Ask agent
- PROPERTY TYPE
House
- BEDROOMS
4
- BATHROOMS
1
- SIZE
1,334 sq ft
124 sq m
Key features
- Spacious Victorian Palisaded Terraced Home
- Beautifully Presented & Comprehensively Upgraded
- Located in the Sought after 'Six Streets' area off Kedleston Road
- Entrance Vestibule, Entrance Hallway with Minton Tiled Floor
- Lounge with bay Window, Dining Room & Spacious Dining Kitchen
- Four Bedrooms & Spacious Four Piece Bathroom
- Delightful Landscaped Rear Garden
- Located close to Derby City Centre
- Located close to Markeaton Park, Darley Park and Darley Mills
- Available Now - Part Furnished
Description
A most spacious and beautifully presented Victorian palisaded villa of style and character, offering around 1300 square feet of living accommodation. The property has been comprehensively upgraded and improved over recent years and really has to be viewed to appreciate the quality of accommodation. The property is situated within the highly sought after ‘Six Streets’ area and close to Markeaton Park, Darley Park and Darley Mills along with easy access to Derby City Centre.
The property has the benefit of a combination boiler gas central heating system and double glazing (where stated) In brief, the accommodation comprises: entrance vestibule, entrance hallway with Minton tiled flooring, two compartment cellar, spacious lounge with bay window with double opening doors leading to the dining room and doorway access to the spacious contemporary dining kitchen with french doors giving access to the rear garden. The first floor landing leads to four well proportioned bedrooms and spacious four piece bathroom.
Outside to the front of the property is a forecourt garden, privately enclosed by a hedgerow and walled boundary offering a good level of privacy. There is a delightful well maintained landscaped rear garden with paved patio area, area laid to lawn with planting borders and a pathway leading to a further patio area.
Locality & Amenities - The property is located in the sought after Six Streets area off Kedleston Road, positioned just a short walk away from the City centre offering easy access to a full range of amenities including comprehensive shopping facilities along the Corn Market and the Derbion shopping centre with its major retail outlets and state of the art cinema.
The property is located within easy walking distance of Markeaton Park and the beautiful Darley Park and its riverside walks. Darley Abbey Mills, a World Heritage site sits on the banks of the River Derwent with its beautiful weir. Darley Mills offers fine dining and drinking options with Darley's restaurant, Llorentes Tapas and Darley Abbey Wine Bar. There are also gym/fitness facilities and a wedding venue at Darley Mills.
The Cathedral Quarter also boasts a selection of up-market clothing outlets together with a selection of cafes bars and public houses. Friar Gate is the place to be for those who enjoy relaxing and indulging in stylish restaurants and bars.
The property also offers easy access on the A6, A38, A50, A52 leading onto the M1 Motorway and access to East Midlands Airport.
The Accommodation -
Ground Floor -
Entrance Vestibule - Entrance through traditional wood panelled door with window above and internal door with glazed inset leading into the entrance hallway.
Entrance Hallway - With Minton style tiled flooring, central heating radiator, wooden dado rail, deep skirting boards, ornate coving to ceiling, staircase leading to the first floor landing with and doors giving access to lounge and dining room.
Cellar - Two compartment cellar
Lounge With Bay Window - 4.62m into bay x 3.53m (15'2 into bay x 11'7) - With engineered oak flooring, chimney breast with feature log burning stove with black granite hearth and fire suround, deep skirting boards, ornate coving to ceiling with ceiling rose, central heating radiator, sash style box style bay window to the front elevation, double doors opening into dining room and door giving access to the entrance hallway.
Dining Room - 4.09m x 3.71m (13'5 x 12'2) - With engineered oak flooring, feature period style fireplace with period cast iron fireplace, deep skirting boards, ornate coving to ceiling with ceiling rose, door giving access to cellar and uPVC double glazed French doors with matching panel window above opening out onto the rear garden.
Spacious Dining Kitchen - 5.41m x 3.05m (17'9 x 10'0) - Fitted with a range of contemporary white gloss finish wall, base and drawer units with wood block worksurface over, stainless steel one and a half bowl sink drainer unit with mixer tap, dual fuel range cooker with gas hob and extractor unit over, tiled splash-back, space for American style fridge/freezer, plumbing and space for automatic washing machine, appliance space for tumble dryer, recessed LED downlighters in ceiling, ceramic tiled flooring, uPVC double glazed window to the side elevation and uPVC double glazed French doors opening onto rear patio and garden.
First Floor -
Landing -
Primary Bedroom - 4.62m into bay x 3.94m (15'2 into bay x 12'11) - Spacious double bedroom with chimney breast with feature period style cast iron fireplace, deep skirting boards, ornate coving to ceiling, central heating radiator and large bay window to the front elevation.
Bedroom Two - 4.11m x 3.96m (13'6 x 13'0) - Spacious double room with period style cast iron fireplace, central heating radiator and uPVC double glazed window to the rear elevation.
Bedroom Three - 3.10m x 2.74m (10'2 x 9'0) - With central heating radiator and uPVC window double glazed window to the rear elevation.
Bedroom Four - 2.72m x 1.68m (8'11 x 5'6) - With central heating radiator and sash style window to the front elevation.
Spacious Four Piece Bathroom - 2.54m x 2.16m (8'4 x 7'1) - Fitted with a contemporary white four piece suite comprising a wash hand basin with white high gloss finish vanity cupboard below, tiled in bath with chrome mixer tap, low level wc, shower cubicle with wall mounted chrome mains fed shower unit, ceramic tiled walls with border, ceramic tiled floor, chrome ladder style heated towel rail, recessed LED spotlights to ceiling, extractor fan and uPVC double glazed obscure window to the side elevation.
Outside -
Forecourt Garden - The property is set back behind a walled and hedgerow boundary with pathway leading to the front entrance door and side passageway access leading to the rear garden.
Enclosed Rear Garden - To the rear of ts a delightful patio area with slate borders, laid lawn, raised sleeper beds with a varied selection of shrubs and plants and pathway leading to a further seating area, enclosed by a fence panelled and brick walled boundary. Gated access to the passageway access leading to Bromley Street.
Council Tax Band - Band C - Derby City Council
Measured By Matterport - The room measurements, floor areas and floor plans have been created using Matterport. The room measurements and sizes are approximate and the actual sizes may vary.
Reservation & Fee - Property Reservation Fee - One week holding deposit to be taken at the point of application, this will then be deducted from the first months rent.
Deposit - 5 Weeks Rent
Timescales & Status - The house is available immediately and is offered on a part-furnished basis with an option for fully furnished.
Brochures
Bromley Street, Kedleston Road, DerbyBrochureCouncil TaxA payment made to your local authority in order to pay for local services like schools, libraries, and refuse collection. The amount you pay depends on the value of the property.Read more about council tax in our glossary page.
Band: C
Bromley Street, Kedleston Road, Derby
NEAREST STATIONS
Distances are straight line measurements from the centre of the postcode- Derby Station1.7 miles
- Peartree Station2.5 miles
- Spondon Station3.7 miles
About the agent
CB+CO is a new specialised agency based at Cubo in the heart of Derby, formed by well-regarded property professionals Jeremy Curran, Paul Birds and Pani Zannetou, combining decades of experience. Having lived in Derby all our lives, we have invaluable local knowledge and pride ourselves on being experts. Our aim is to offer a personal experience, working in partnership to sell or let your property.
We take pride in our marketing w
Notes
Staying secure when looking for property
Ensure you're up to date with our latest advice on how to avoid fraud or scams when looking for property online.
Visit our security centre to find out moreDisclaimer - Property reference 33059129. The information displayed about this property comprises a property advertisement. Rightmove.co.uk makes no warranty as to the accuracy or completeness of the advertisement or any linked or associated information, and Rightmove has no control over the content. This property advertisement does not constitute property particulars. The information is provided and maintained by Curran Birds + Co, Derby. Please contact the selling agent or developer directly to obtain any information which may be available under the terms of The Energy Performance of Buildings (Certificates and Inspections) (England and Wales) Regulations 2007 or the Home Report if in relation to a residential property in Scotland.
*This is the average speed from the provider with the fastest broadband package available at this postcode. The average speed displayed is based on the download speeds of at least 50% of customers at peak time (8pm to 10pm). Fibre/cable services at the postcode are subject to availability and may differ between properties within a postcode. Speeds can be affected by a range of technical and environmental factors. The speed at the property may be lower than that listed above. You can check the estimated speed and confirm availability to a property prior to purchasing on the broadband provider's website. Providers may increase charges. The information is provided and maintained by Decision Technologies Limited.
**This is indicative only and based on a 2-person household with multiple devices and simultaneous usage. Broadband performance is affected by multiple factors including number of occupants and devices, simultaneous usage, router range etc. For more information speak to your broadband provider.
Map data ©OpenStreetMap contributors.
