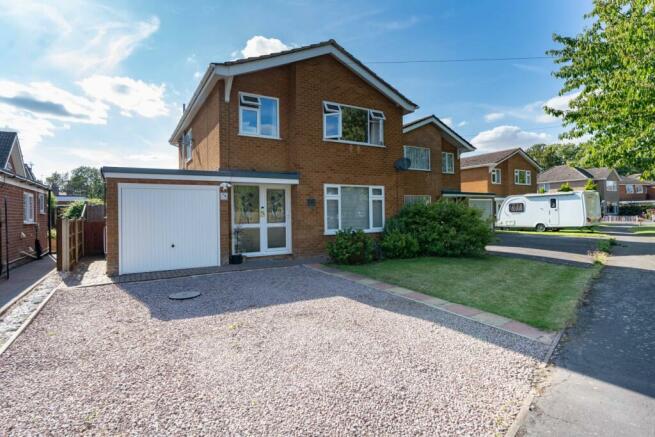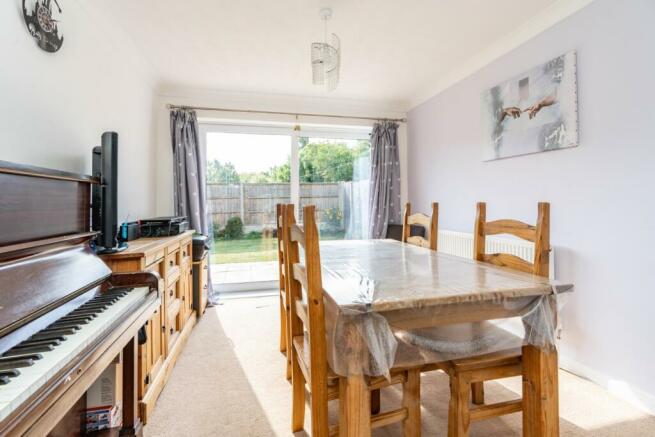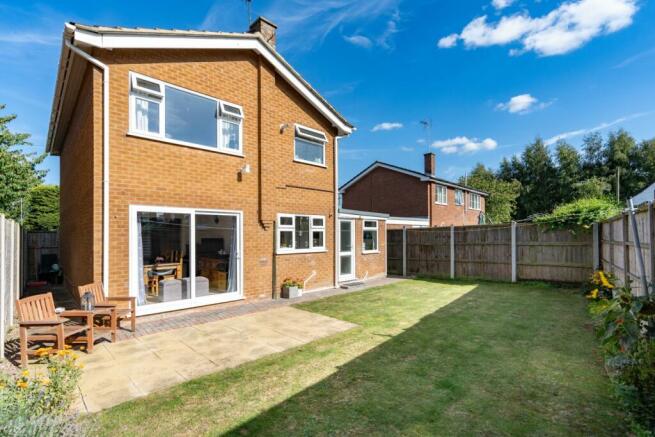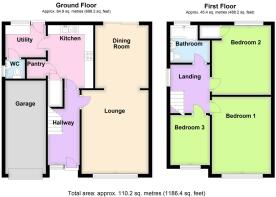Rutland Gardens, Gosberton

- PROPERTY TYPE
Detached
- BEDROOMS
3
- BATHROOMS
1
- SIZE
Ask agent
- TENUREDescribes how you own a property. There are different types of tenure - freehold, leasehold, and commonhold.Read more about tenure in our glossary page.
Freehold
Key features
- Renowned Allison Homes Property
- Excellent Potential to Make it Your Own!
- Ideal Family Layout
- Three Spacious Bedrooms
- Single Garage
- Private Family Garden
- Lovely Village of Gosberton
- Call NOW 24/7 or book instantly online to View
Description
The infamous Allison Homes style property; designed with family at the forefront and built to last these homes are renowned locally! With neutral decor and a flowing layout there is lots of potential to make this your own. With great size bedrooms, spacious living and a private garden, this property has all the fundamentals of your forever home. Visit our website 24/7 to book your viewing time!
Step inside the entrance hall, and be greeted by neutral decor and practical wood effect floor underfoot. To the right is the lounge; bathed in natural light from the large front aspect window, this room is bright and welcoming. The neutral decor provides a blank canvas for you to add your own personal touch. With space for multiple sofas and furniture, this room is a great for all the family to relax and enjoy. Open from the lounge is the dining room with room for a large dining table and chairs, it creates the perfect setting for family meals, and with sliding patio doors open up to the garden - great for those summer months when hosting barbecues with friends and loved ones. The kitchen features wooden units and has space for a cooker and large fridge freezer. It benefits from an integrated dishwasher, and the addition of an understairs cupboard and a pantry - we all love a pantry! Adjoining the kitchen, you'll find the utility room, a must have in every family home. It offers convenient worktop and cupboard space and accommodates a washing machine, the cupboard is also easily removable if you are wanting space for a tumble dryer! A side door that takes you into the garden, creating a perfect setup for those sunny days when you want to hang your washing outside. To the left of the utility is the cloakroom, which is fitted with a WC and hand wash basin, always useful when guests come to visit or for the children running in from the garden!
Upstairs, the landing adjoins the three bedrooms and the family bathroom, as well as offering loft access. Bedroom one features neutral decor and has a large front aspect window, allowing natural light to flood in. Its expansive size allows space to fit a super king sized bed and still accommodate additional furniture, such as multiple wardrobes, drawers and even a dressing table if you wish. Bedroom two is also a great size, with space for a king sized bed and additional furniture, it has all the room you need to create a space that suits you. It also has the addition of a handy airing cupboard perfect for extra storage, allowing you to keep the space organised and clutter free. The third bedroom could easily fit a single bed or alternatively could be used as a nursery, home office or hobbies room - the choice is yours! Last but by no means least we have the bathroom, modern and featuring a panelled bath with a shower overhead and glass screen, hand basin and WC.
Outside, the garden awaits with its delightful features. A patio area is ready for outdoor dining and hosting summer barbecues, providing the perfect backdrop for gatherings with friends and family. Meanwhile, the lawn offers a safe and enjoyable space for both pets and children to play. At the front of the property, you'll find a convenient gravel driveway with enough space to comfortably park two cars. Say goodbye to the hassle of searching for parking spots. The attached garage has recently been fitted with a new roof and offers versatility, serving as either a handy space for storage, or a secure parking spot for an additional vehicle, the choice is yours, providing flexibility to suit your needs perfectly.
Rutland Gardens is a on a small, quiet and tucked away estate in the heart of the rural Lincolnshire village of Gosberton. A wonderful community with lovely schools, a Co-operative store, public house, doctors surgery, dentist, hair salon, primary school... and a renowned Butcher which will no doubt be a regular pit stop with fresh cakes and filled rolls on offer there too! Gosberton is a 15 minute drive to Spalding with further amenities, sought after secondary schools and larger supermarkets. Spalding Train Station has direct routes to Lincoln and Peterborough with regular trains from Peterborough taking you to King Cross in 50 minutes.
Could this be the family home you've been searching for? Call or book a viewing online 24/7!
Entrance Hall
Step inside the entrance hall, and be greeted by neutral decor and practical wood effect floor underfoot.
Lounge
4.66m x 3.73m - 15'3" x 12'3"
To the right is the lounge. Bathed in natural light from the large front aspect window, this room is bright and welcoming. The neutral decor provides a blank canvas for you to add your own personal touch. With space for multiple sofas and furniture, this room is a great for families to relax and enjoy
Dining Room
3.5m x 2.98m - 11'6" x 9'9"
Open to the lounge is the dining room, with room for a large table and chairs, it creates the perfect setting for family meals. Sliding patio doors open up to the garden, great for those summer months when hosting barbecues with friends and loved ones.
Kitchen
3.5m x 2.53m - 11'6" x 8'4"
The kitchen features wooden units, and has space for a cooker and large fridge freezer. It benefits from an integrated dishwasher, and offers the addition of an understairs cupboard and a pantry, these are both handy for extra storage and keeping items organised and out of sight (what a dream!).
Utility Room
2.26m x 1.79m - 7'5" x 5'10"
Adjoining the kitchen, you'll find the essential utility room - a must have in every family home. It offers convenient worktop and cupboard space and plumbing for a washing machine. The cupboard could also easily be removed if you were wanting space for a tumble dryer as well. A side door that takes you to the garden, creating a perfect setup for those sunny days when you want to hang your washing straight outside.
Downstairs Cloakroom
To the left of the utility is the cloakroom, which is fitted with a wc and hand wash basin, this is always useful when guests come to visit or children need to run in from the garden.
Landing
Upstairs, the landing adjoins the three bedrooms and the family bathroom, as well as offering loft access.
Bedroom 1
4.29m x 3.3m - 14'1" x 10'10"
Bedroom one is a fantastic size and currently houses a superking sized bed. It is generously proportioned with enough space to accommodate various pieces of furniture including multiple wardrobes, drawers and even a dressing table, whilst still maintaining an open and uncluttered feel. The neutral decor and large front aspect window, allow natural light to flood in and create such a welcoming atmosphere.
Bedroom 2
3.87m x 3.3m - 12'8" x 10'10"
Bedroom two is also an excellent size double room, with space for a king sized bed and further furniture - ideal as a guest room if not the children's. It also has the addition of an airing cupboard, where the boiler is housed, and conveniently provides extra space for the linen and towels.
Bedroom 3
2.78m x 2.25m - 9'1" x 7'5"
The third bedroom is a single room currently set up well with a cabin bed and wardrobes. Alternatively it could be used as a nursery, home office or a hobbies room - the choice is yours!
Family Bathroom
Last but by no means least we have the bathroom. Fitted with a modern P shaped bath with shower overhead and a glass screen, a hand basin beneath the window and low level wc.
Garden
Outside, the garden awaits with its delightful features a patio area ready for outdoor dining and hosting summer barbecues and providing the perfect backdrop for gatherings with friends and family. Meanwhile, the lawn offers a safe and enjoyable space for both pets and children to play.
Driveway
At the front of the property, you'll find a convenient gravel driveway with enough space to comfortably park two cars, say goodbye to the hassle of searching for parking spots.
Single Garage
The attached garage has recently been fitted with a new roof and offers versatility, serving as either a handy space for storage or a secure parking spot for an additional vehicle. The choice is yours, providing flexibility to suit your needs perfectly.
- COUNCIL TAXA payment made to your local authority in order to pay for local services like schools, libraries, and refuse collection. The amount you pay depends on the value of the property.Read more about council Tax in our glossary page.
- Band: C
- PARKINGDetails of how and where vehicles can be parked, and any associated costs.Read more about parking in our glossary page.
- Yes
- GARDENA property has access to an outdoor space, which could be private or shared.
- Yes
- ACCESSIBILITYHow a property has been adapted to meet the needs of vulnerable or disabled individuals.Read more about accessibility in our glossary page.
- Ask agent
Rutland Gardens, Gosberton
NEAREST STATIONS
Distances are straight line measurements from the centre of the postcode- Spalding Station5.6 miles
About the agent
EweMove, Covering East Midlands
Cavendish House Littlewood Drive, West 26 Industrial Estate, Cleckheaton, BD19 4TE

EweMove are one of the UK's leading estate agencies thanks to thousands of 5 Star reviews from happy customers on independent review website Trustpilot. (Reference: November 2018, https://uk.trustpilot.com/categories/real-estate-agent)
Our philosophy is simple: the customer is at the heart of everything we do.
Our agents pride themselves on providing an exceptional customer experience, whether you are a vendor, landlord, buyer or tenant.
EweMove embrace the very latest techn
Notes
Staying secure when looking for property
Ensure you're up to date with our latest advice on how to avoid fraud or scams when looking for property online.
Visit our security centre to find out moreDisclaimer - Property reference 10367064. The information displayed about this property comprises a property advertisement. Rightmove.co.uk makes no warranty as to the accuracy or completeness of the advertisement or any linked or associated information, and Rightmove has no control over the content. This property advertisement does not constitute property particulars. The information is provided and maintained by EweMove, Covering East Midlands. Please contact the selling agent or developer directly to obtain any information which may be available under the terms of The Energy Performance of Buildings (Certificates and Inspections) (England and Wales) Regulations 2007 or the Home Report if in relation to a residential property in Scotland.
*This is the average speed from the provider with the fastest broadband package available at this postcode. The average speed displayed is based on the download speeds of at least 50% of customers at peak time (8pm to 10pm). Fibre/cable services at the postcode are subject to availability and may differ between properties within a postcode. Speeds can be affected by a range of technical and environmental factors. The speed at the property may be lower than that listed above. You can check the estimated speed and confirm availability to a property prior to purchasing on the broadband provider's website. Providers may increase charges. The information is provided and maintained by Decision Technologies Limited. **This is indicative only and based on a 2-person household with multiple devices and simultaneous usage. Broadband performance is affected by multiple factors including number of occupants and devices, simultaneous usage, router range etc. For more information speak to your broadband provider.
Map data ©OpenStreetMap contributors.





