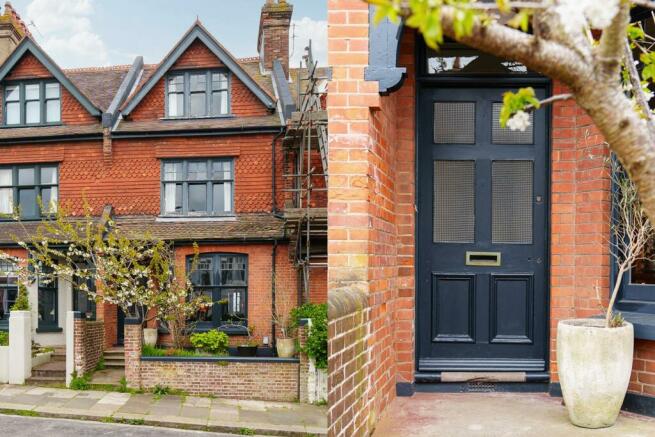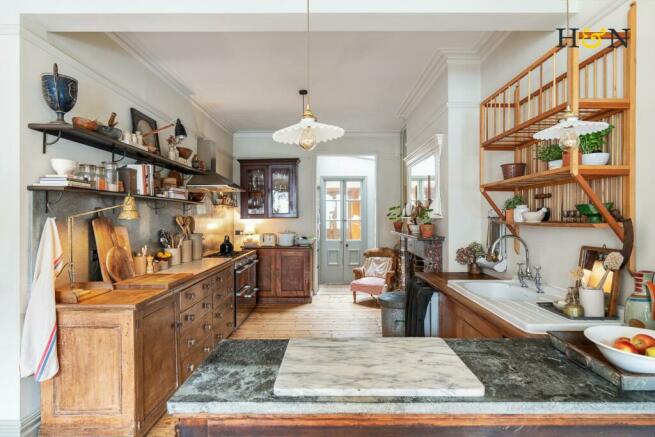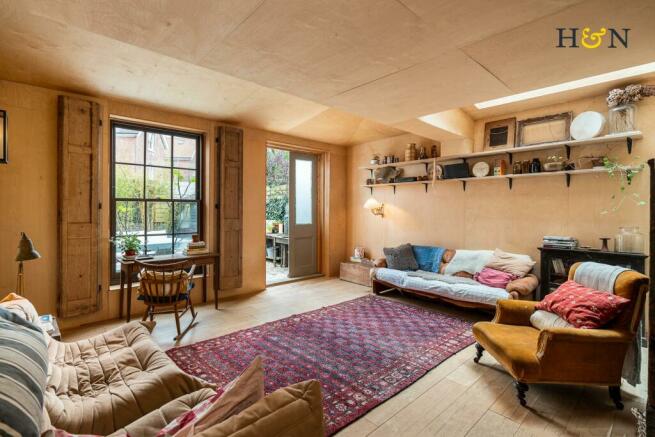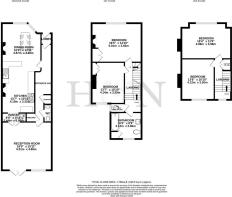Caburn Road, Hove

- PROPERTY TYPE
House
- BEDROOMS
4
- BATHROOMS
2
- SIZE
1,786 sq ft
166 sq m
- TENUREDescribes how you own a property. There are different types of tenure - freehold, leasehold, and commonhold.Read more about tenure in our glossary page.
Freehold
Key features
- STUNNING PERIOD PROPERTY
- SKILLFULLY RESTORED AND BEAUTIFULLY STYLED
- ABUNDANCE OF PERIDO FEATURES | OPEN FIRES
- FOUR DOUBLE BEDROOMS
- THROUGH KITCHEN DINING ROOM
- REAR EXTENSION
- QUIET NO THROUGH ROAD
- POPULAR SEVEN DIALS LOCATION
- FRONT AND REAR GARDENS
- DOWNSTAIRS CLOAKROOM | UTILITY | PANTRY
Description
The current owners keen eye for detail and skill for sympathetic restoration, makes this property a one of kind, inviting yet working family home, with accommodation naturally arranged over three floors.
Thoughtfully extended to the rear, the property comprises a through kitchen dining room, a versatile rear reception and downstairs cloakroom to the ground floor, with four spacious double bedrooms, a family bathroom and utility to the upper floors.
Furthermore, the property enjoys an enclosed rear garden, and raised paved front garden; perfect for catching both the morning and afternoon light.
Location - Caburn Road is a quiet cul-de-sac that runs off Highdown Road and enjoys a great community spirit. Within a few minutes' walk of the bustling Seven Dials, you'll find an array of bars, shops and restaurants close by. Brighton mainline station is within easy reach, providing direct links to London for those needing to commute, and regular bus services nearby afford access to all parts of the city and beyond. St Ann's Well Gardens, a popular open green space with tennis courts can be found just to the south and the Open air theatre is nearby. A plethora of well regarded schools and colleges serve the area, including BHASVIC, Cardinal Newman, Brunswick and Stanford school.
Accommodation - Boasting fantastic curb appeal, the property stands apart from the rest with its beautifully mature climbing wisteria, cherry tree and black framed sash windows.
The tiled storm porch and timber framed front door opens into the entrance vestibule and inviting hallway, in turn. Laid to real wood floors, stairs rise to the first floor, and tongue 'n' groove surrounds hide ample storage, a downstairs cloakroom and access to the ground floor rooms.
Reconfigured, the kitchen through dining room now sits at the front of the property and it works beautifully. This open space is bright with high ceilings, yet manages to retain a sense of warmth and cosiness with its elegant neutral interior, and ambient lighting.
The kitchen is truly bespoke and comprised of rustic antique furniture finds, handmade open shelving and a zinc splash back. African Iroko worktop houses reclaimed ceramics, with a considered mix of natural materials throughout. There's a range style cooker, plumbing for dishwasher and a zinc topped breakfast bar divide. There's ample space for a dining table and chairs and two exposed brick open fires, both with original marble surrounds. From here, the well designed pantry with floor to ceiling shelving and fridge freezer nook has a large skylight that floods the space with light. Reclaimed French Chateau doors bring you through to the impressive rear reception.
Completely sound proofed and finished in birch ply from floors, through walls to ceilings with underfloor heating, the rear reception is an extension to the house and a unique space. The atmosphere is cocooning and the tall angled ceilings with large skylight are impressive. Reclaimed shutters frame the bespoke sash window and timber framed French doors give access to the garden. A concealed projector for family cinema nights makes this very versatile space.
To the first floor, you'll find two spacious double bedrooms with real wood floors continued, original and bespoke built in storage and tasteful Victoria styling. The principal bedroom is elegant with its colour drenched palette, beautiful stripped wood sash window surrounds and open fire.
Styled in a period Fashion, the family bathroom is spacious with storage and a Victorian style suite. Dark painted original floorboards compliment the neutral décor, and the metro tiling with tongue 'n' groove panelling complete the look.
A stripped wood, turning staircase rises to the second floor which accommodate two further spacious double bedrooms, both enjoy far reaching views and original decorative fireplaces. You'll also find a separate utility cupboard on the landing with plumbing for a washing machine, and there's access to the loft space and eaves storage.
Garden - Very private and original wall enclosed with fence toppers, the garden enjoys mature creeping plants and shrubs to border. Over-looking the tongue and groove rear extension and laid to reclaimed scaffold boards, there's ample space for a table and chairs, potting table and open shelving with a garden shed.
Additional Information - EPC rating: D
Internal measurement: 166 Square metres / 1,786 Square feet
Tenure: Freehold
Council tax band: E
Parking zone: O
Brochures
Caburn Road, HoveBrochureCouncil TaxA payment made to your local authority in order to pay for local services like schools, libraries, and refuse collection. The amount you pay depends on the value of the property.Read more about council tax in our glossary page.
Band: E
Caburn Road, Hove
NEAREST STATIONS
Distances are straight line measurements from the centre of the postcode- Brighton Station0.5 miles
- London Road (Brighton) Station0.7 miles
- Preston Park Station0.8 miles
About the agent
Healy & Newsom has been established in Brighton & Hove since 1990; being one of the longest serving agents in the area, specialising in all aspects of residential sales, lettings and new developments. Our office is prominently based in the Hove, off New Church Road.
Throughout this time we are delighted to have a superb, highly recommended reputation, built upon a years' of professional experience and expertise. Great emphasis is laid upon on integrity to achieve superb results for our
Notes
Staying secure when looking for property
Ensure you're up to date with our latest advice on how to avoid fraud or scams when looking for property online.
Visit our security centre to find out moreDisclaimer - Property reference 33059178. The information displayed about this property comprises a property advertisement. Rightmove.co.uk makes no warranty as to the accuracy or completeness of the advertisement or any linked or associated information, and Rightmove has no control over the content. This property advertisement does not constitute property particulars. The information is provided and maintained by Healy & Newsom, Hove. Please contact the selling agent or developer directly to obtain any information which may be available under the terms of The Energy Performance of Buildings (Certificates and Inspections) (England and Wales) Regulations 2007 or the Home Report if in relation to a residential property in Scotland.
*This is the average speed from the provider with the fastest broadband package available at this postcode. The average speed displayed is based on the download speeds of at least 50% of customers at peak time (8pm to 10pm). Fibre/cable services at the postcode are subject to availability and may differ between properties within a postcode. Speeds can be affected by a range of technical and environmental factors. The speed at the property may be lower than that listed above. You can check the estimated speed and confirm availability to a property prior to purchasing on the broadband provider's website. Providers may increase charges. The information is provided and maintained by Decision Technologies Limited. **This is indicative only and based on a 2-person household with multiple devices and simultaneous usage. Broadband performance is affected by multiple factors including number of occupants and devices, simultaneous usage, router range etc. For more information speak to your broadband provider.
Map data ©OpenStreetMap contributors.




