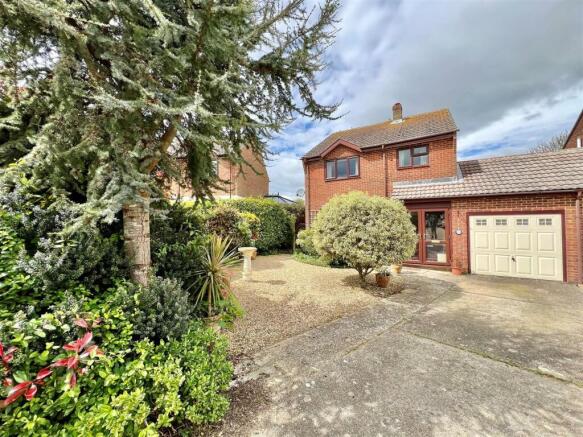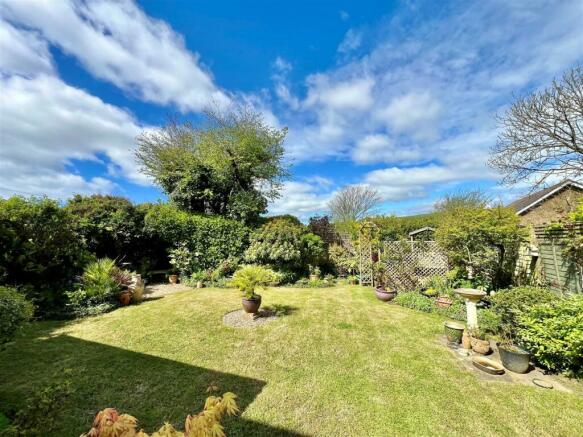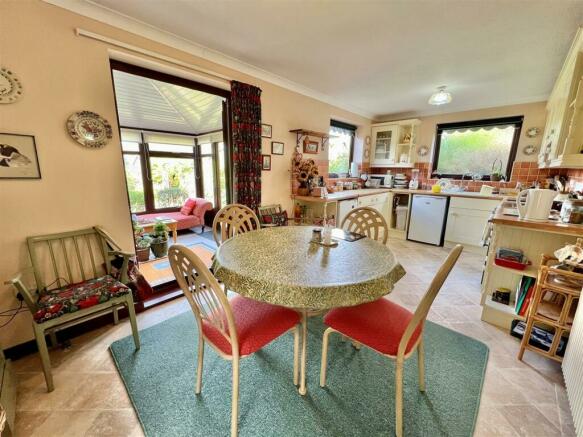Shorwell, Isle of Wight

- PROPERTY TYPE
Link Detached House
- BEDROOMS
3
- BATHROOMS
2
- SIZE
Ask agent
- TENUREDescribes how you own a property. There are different types of tenure - freehold, leasehold, and commonhold.Read more about tenure in our glossary page.
Freehold
Description
The property offers good family accommodation including a generous living room with stone feature fireplace, a good sized kitchen/diner which leads through to a conservatory at the rear and a well appointed shower room which completes the ground floor space. To the first floor, there are three good bedrooms and a bathroom and downland views to the rear from Bedroom 2. Outside, there is a well stocked gardens to the front and rear as well as off road parking for two cars and a garage to the front.
Location - The picturesque village of Shorwell sits in an 'Area of Outstanding Natural Beauty' and is surrounded by downland and countryside with numerous footpaths and bridleways giving access to miles of beautiful walks. This character village has a pretty Norman church at its heart centred around a collection of attractive character cottages, a popular dining pub and the local village shop. The village is within approximately 15 minutes drive of Newport, the Island's commercial centre and also within a few minutes drive of the village of Brighstone, where there are a number of other shops, a doctors surgery/dispensary and a primary school.
Porch -
Entrance Hall - A welcoming space with built-in cupboard and stairs leading off.
Living Room - 5.50m x 3.65m (18'0" x 11'11") - A generous room enjoying a bright dual aspect with protruding oriel window to the front and featuring a decorative stone fireplace which can be opened if required.
Kitchen/Diner - 5.85m x 2.75m (19'2" x 9'0") - Another bright space with a dual aspect and affording ample space for a dining table and chairs. The kitchen area is well fitted with a range of modern light coloured cupboards, drawers and work surfaces incorporating an inset sink unit and allowing space for a number of freestanding appliances including an electric cooker point with cooker hood over.
Side Porch - A useful area leading to the garden.
Conservatory - 3.45m x 2.90m (11'3" x 9'6") - A wonderful space offering an additional area to sit and enjoy the outlook over the attractively planted rear garden.
Shower Room - 2.50m x 2.00m (8'2" x 6'6") - A useful and well appointed facility comprising WC, vanity wash basin and a walk-in shower cubicle.
First Floor Landing - with window to the side, access to the loft with pull down ladder and a built-in airing cupboard housing a hot water tank.
Bedroom 1 - 5.50m max x 3.65m (18'0" max x 11'11") - A generous double bedroom with an outlook to the front.
Bedroom 2 - 3.40m to wardrobes x 2.75m (11'1" to wardrobes x 9 - Another double bedroom with an outlook over the village to the downs beyond and featuring built-in wardrobe cupboards.
Bedroom 3 - 3.55m max x 2.00m (11'7" max x 6'6") - Another good bedroom with an outlook to the front and useful work surface area.
Bathroom - 2.75m 1.70m (9'0" 5'6") - Another well appointed facility comprising WC, vanity wash basin and a bath with a shower tap attachment.
Outside - To the front of the property is an open plan area of garden which is mainly laid to shingle for reduced maintenance and stocked with a variety of plants and shrubs. A driveway provides off road parking for two cars as well as access to the GARAGE 2.67m x 5.00m (8'9" x 16'4") with up and over doors, power/light, a vaulted ceiling and door/window to the rear.
The rear garden is a particularly attractive feature and is pleasantly landscaped and well planted with a good variety of established plants and shrubs. There is a paved patio area leading onto the lawn as well as an additional Zen reading area tucked away with a garden seat and screened by garden trellis. In addition, there is a gated side access to one side leading to the front garden and a timber garden shed.
Council Tax Band - D
Epc Rating - E
Tenure - Freehold
Postcode - PO30 3LR
Viewing - Strictly by appointment with the selling agent, Spence Willard.
IMPORTANT NOTICE 1. Particulars: These particulars are not an offer or contract, nor part of one. You should not rely on statements by Spence Willard in the particulars or by word of mouth or in writing ("information") as being factually accurate about the property, its condition or its value. Neither Spence Willard nor any joint agent has any authority to make any representations about the property, and accordingly any information given is entirely without responsibility on the part of the agents, seller(s) or lessor(s). 2. Photos etc: The photographs show only certain parts of the property as they appeared at the time they were taken. Areas, measurements and distances given are approximate only. 3. Regulations etc: Any reference to alterations to, or use of, any part of the property does not mean that any necessary planning, building regulations or other consent has been obtained. A buyer or lessee must find out by inspection or in other ways that these matters have been properly dealt with and that all information is correct. 4. VAT: The VAT position relating to the property may change without notice.
Brochures
11 Starks Close Brochure.pdf- COUNCIL TAXA payment made to your local authority in order to pay for local services like schools, libraries, and refuse collection. The amount you pay depends on the value of the property.Read more about council Tax in our glossary page.
- Band: D
- PARKINGDetails of how and where vehicles can be parked, and any associated costs.Read more about parking in our glossary page.
- Yes
- GARDENA property has access to an outdoor space, which could be private or shared.
- Yes
- ACCESSIBILITYHow a property has been adapted to meet the needs of vulnerable or disabled individuals.Read more about accessibility in our glossary page.
- Ask agent
Shorwell, Isle of Wight
NEAREST STATIONS
Distances are straight line measurements from the centre of the postcode- Shanklin Station7.8 miles
About the agent
A well established team with a proven track record of selling quality property across the Island. This Independent Estate Agency has a prominent and dynamic sales team providing clients with an effective, professional service in sales and lettings of property across the Island.
The team have successfully sold a diverse range of properties including waterfront houses and apartments, farms & equestrian property, cottages and Manor houses. We aim to combine great contacts with the latest t
Industry affiliations



Notes
Staying secure when looking for property
Ensure you're up to date with our latest advice on how to avoid fraud or scams when looking for property online.
Visit our security centre to find out moreDisclaimer - Property reference 33059226. The information displayed about this property comprises a property advertisement. Rightmove.co.uk makes no warranty as to the accuracy or completeness of the advertisement or any linked or associated information, and Rightmove has no control over the content. This property advertisement does not constitute property particulars. The information is provided and maintained by Spence Willard, Freshwater. Please contact the selling agent or developer directly to obtain any information which may be available under the terms of The Energy Performance of Buildings (Certificates and Inspections) (England and Wales) Regulations 2007 or the Home Report if in relation to a residential property in Scotland.
*This is the average speed from the provider with the fastest broadband package available at this postcode. The average speed displayed is based on the download speeds of at least 50% of customers at peak time (8pm to 10pm). Fibre/cable services at the postcode are subject to availability and may differ between properties within a postcode. Speeds can be affected by a range of technical and environmental factors. The speed at the property may be lower than that listed above. You can check the estimated speed and confirm availability to a property prior to purchasing on the broadband provider's website. Providers may increase charges. The information is provided and maintained by Decision Technologies Limited. **This is indicative only and based on a 2-person household with multiple devices and simultaneous usage. Broadband performance is affected by multiple factors including number of occupants and devices, simultaneous usage, router range etc. For more information speak to your broadband provider.
Map data ©OpenStreetMap contributors.




