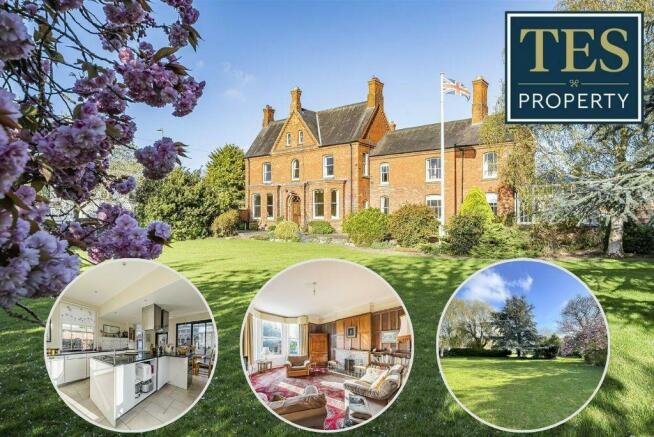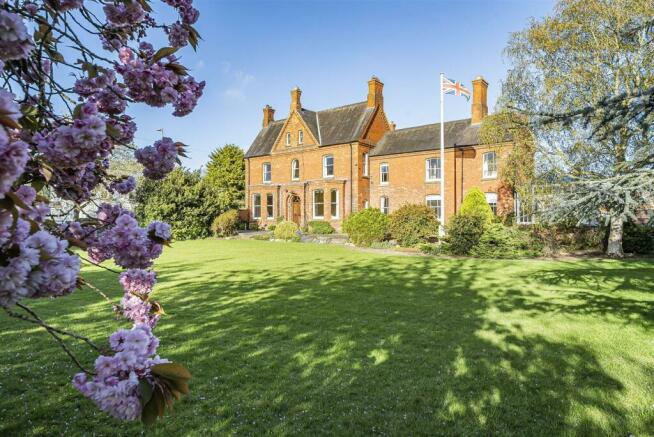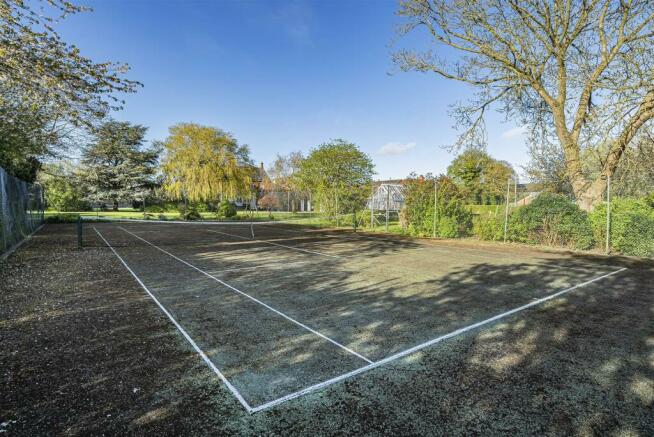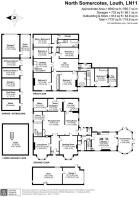North Somercotes, Louth
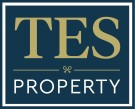
- PROPERTY TYPE
Detached
- BEDROOMS
6
- BATHROOMS
2
- SIZE
5,199 sq ft
483 sq m
- TENUREDescribes how you own a property. There are different types of tenure - freehold, leasehold, and commonhold.Read more about tenure in our glossary page.
Freehold
Key features
- No Onward Chain
- Impressive, Grand & Elegant Period Property
- Well Serviced Village Location
- Wealth of Period Features Throughout
- Four Versatile Reception Rooms/Office Spaces
- Elegant Kitchen Diner with doors into the Conservatory
- Six Bedrooms, En-Suite & Dressing Room off the Primary
- Extensive Gardens with Tennis Court
- Multiple Garages & Outbuildings
Description
The accommodation spread over two floors briefly comprises; The front porch which leads to an inner hall with doors to two reception rooms both with open fireplaces and views to the gardens through the fabulous bay windows, the inner hall then opens into the grand hallway. To the left you have the magnificent staircase to the first floor, to the rear we find another reception area with two office spaces and to the right we find the dining room. Onwards to the right we find a handy boot room with access to the gardens, downstairs cloakroom and boiler room. While also to the right we find the fabulous open plan ‘Gaggenau’ kitchen diner with multiple appliances and an island which through, sliding doors opens up to the bespoke conservatory, basking the room with natural light and with doors to the gardens. To the right, we also find a secondary staircase to the first floor.
From the landing we find a hallway which leads to 4 bedrooms and an office/bedroom 5, the primary bedroom is entered through a second hallway which has built in wardrobes, and you enter a contemporary three piece en-suite through the bedroom. Step down from the hallway we enter a corridor, which could be accessed through the secondary staircase leading to another bedroom with access to a play room/potential en-suite. The house also has a further contemporary bathroom, cloakroom and store room. Outside to the front we find a sweeping driveway accessed via electric gates which leads to the garages and beautifully landscaped gardens with tennis courts, pond, paddock and much more.
Don't miss out on your opportunity to buy a piece of history today
Location - North Somercotes - North Somercotes is a coastal village situated midway between the seaside towns of Mablethorpe and Cleethorpes. It is approximately 10 miles from Louth, 18 miles from Grimsby and 38 miles from Lincoln.
It is well serviced with a wealth of amenities, including two village pubs, an authentic Italian restaurant, two well stocked convenience stores, a post office, a green grocery and a popular farm shop and café. As well as doctors’ surgery, a nursery, a primary and a secondary school. There is also a holiday park on the south side of the village with a picturesque fishing lake and indoor gym/swimming pool facility.
There are some pleasant walks nearby whilst the beach and coastal pathways are less than 1.5 miles away as well as the Nature Reserve Donna Nook which is less than 3 miles away, famous for its population of grey seals that visit during the winter months.
Entrance Porch - Enter the property through large solid wooden double doors into the entrance porch with a cupboard housing the mains service meters. An original Georgian glazed door with stained glass side leads into :-
Inner Hall - A welcoming hall with a radiator, ornate coving to the ceiling and access to the two main reception rooms, double wooden part glazed doors leading to the Reception Hall.
Living Room - 4.78 x 4.47 (15'8" x 14'7") - A magnificent room with original wooden panelling covering all four walls, a feature open fire place with brick surround, wooden mantel and slate hearth. A large bay with wooden sash windows is a focal point with views over the driveway to the front lawn. There is a radiator and a built in cupboard. A concealed door in the panelling leads to the Reception Hall.
Drawing Room - 5.21 x 4.93 (17'1" x 16'2") - Mirroring the Living Room the Drawing Room has the same majestic views of the front lawn through a bay wooden sash window with a feature window seat. There is coving to the ceiling and an open fireplace with brick surround and slate hearth, wooden floor covering and two radiators. A door leads into the Dining Room.
Reception Hall - 8.35 x 6.58 (27'4" x 21'7") - A grand Reception Hall with original wooden panelling to the walls and ceiling cornicing, wooden flooring and a grand return staircase with bespoke carved balustrades incorporating a wood carving of the 'Green Man' leading to the first floor. The space under the stairs is concealed with panelled doors and provides additional storage space. There are two wooden windows at the foot of the stairs to the side aspect of the property. The hall is a wonderful place to welcome guests and flows into a formal Dining Room making this space a perfect entertaining space.
Reception Area - 3.35 x 3.45 (10'11" x 11'3") - A part glazed wooden door from the side entrance leads into the Reception Area with a radiator and free standing boiler supplying heating to the commercial side of the property. A hatch door leads down into the cellar. Doors from the Reception Area lead into the two Office spaces and the Reception Hall of the main property.
Office - 3.86 x 3.35 (12'7" x 10'11") - With a storage cupboard, radiator, wooden sash window to the rear aspect and door into the Dining Room.
Office - 3.73 x 3.30 (12'2" x 10'9") - With a range of fitted storage cupboards with work tops over and a wooden window to the side aspect of the property.
Dining Room - 6.58 x 3.63 (21'7" x 11'10") - Leading from the Reception Hall, the wooden panelling and flooring continues into the formal Dining Room offering an ideal entertaining space, with two wooden sash window to the rear aspect and a radiator. Doors lead into the Boot Room, Drawing Room and Office.
Boot Room - 2.15 x 1.97 (7'0" x 6'5") - With quarry tiled flooring, coat hooks, door to the Ground Floor Cloakroom. As well as access to the boiler room and a door with stairs down to the wine cellar. Part glazed door with side panel window leads to the rear court yard.
Ground Floor Cloakroom - 1.2 x 1.9 (3'11" x 6'2") - With a white W.C, wash basin with tiled splash back, tiled flooring and a wooden window to the rear aspect.
Boiler Room - 1.85 x 2.40 (6'0" x 7'10") - Housing the oil fired 'Boulter' free standing boiler and a fitted storage/linen cupboard with sliding doors. As well as a wooden sash window to the front aspect,
Store Room - Useful storage cupboard with shelves.
Breakfast Kitchen - 4.83 x 6.78 (15'10" x 22'2") - A fantastic kitchen for any cooking enthusiasts, fitted with a contemporary range of high end wall and base units with contrasting worktops and a multitude of 'Gaggenau' appliances including double oven and grill integrated coffee machine, microwave and separate steam oven and wine cooler, there is a concealed large fridge freezer, and water and ice dispenser. A water softener is located under the sink, which is a double resin sink with drainer and chrome hose mixer taps with drinking water tap. There is space for a washer and a dryer.
A centre island dominates the room with additional storage cupboards and incorporates a prep sink, a four burner halogen hob, deep fryer and a teppanyaki grill with double stainless steel extractor fans above, there is a useful conceded pop up electric plug tower.
There is also a large dining area, duel aspect wooden sash windows to the front aspect and a glazed panelled door accessing the second staircase. A wooden glazed door and sliding patio doors provide access into the conservatory.
Conservatory - 6.40 x 3.89 (20'11" x 12'9") - A bespoke 'Amdega' wooden conservatory with a dwarf brick wall and glazed roof offers spectacular views over the gardens, the conservatory has a stone floor with under floor heating, French style doors leading into the gardens.
First Floor Landing - 5.03 x 3.84 (16'6" x 12'7") - From the Reception Hall proceed up the grand staircase to the landing, two of the newel posts have art Nouveau style bronze figure lights with smoked glass shades. The landing has a wooden sash window to the side aspect and double wooden glazed doors leading into the First Floor Hall.
First Floor Hall - 5.08 x 3.35 (16'7" x 10'11") - With exposed wood flooring and panelling to the walls, a wooden sash window to the rear aspect and doors leading to three of the bedrooms and the principle dressing room.
Principle Bedroom Suite - 5.36 x 5.00 (17'7" x 16'4") - A spacious principle bedroom offering style and elegance with wonderful high ceilings and cornicing, exposed wood floor covering and a feature fireplace with white painted surround and a stone hearth with brass fender, two wall lights above the mantel and a radiator. Duel aspect wooden sash windows to the front and side aspect offering breath taking views of the gardens. An open archway leads to the en-suite.
En-Suite Bathroom - 3.86 x 2.44 (12'7" x 8'0") - Recently upgraded by the owner and supplied and installed by 'Richard Sutton'. The high quality white four piece suite comprises a free standing roll top bath with chrome mixer taps, a wash basin with floating vanity drawers, a W.C and a walk in open shower area with rain fall shower and separate shower attachment. The floor and walls are fully tiled and there is a full height chrome heated towel rail and recessed ceiling spot lights and a stained glass wooden sash window to the front aspect.
Dressing Room - 2.07 x 5.34 (6'9" x 17'6") - Leading from the principle bedroom and with additional access to landing and bedroom two. The room is fitted with a comprehensive range of built in wardrobes with shelves and drawer space. There is a radiator and wooden sash window to the front aspect.
Bedroom 2 - 4.77 x 4.98 (15'7" x 16'4") - With a decorative fireplace with wooden surround, radiator and a wooden sash window to the front aspect.
Bedroom 3 - 5.08m x 2.95m (16'8" x 9'8") - With exposed wooden floor boards, a radiator and a wooden sash window to the rear aspect.
Bedroom 4 - 5.03m x 2.95m (16'6" x 9'8") - Having fitted wardrobes and dressing table with drawer unit, As well as two wall lights, a radiator and a wooden sash window to the side aspect.
Store Room - 5.47 x 1.31 (17'11" x 4'3") - Accessed by an inner hall with built in storage and drop down ladder leading to the Attic Rooms. A door into a useful storage area, as well as doors to office/bedroom 5 and the family bathroom
Office/Bedroom 5 - 5.05 x 3.35 (16'6" x 10'11") - With a wooden sash window to the side aspect and a radiator.
Family Bathroom - 5.11 x 2.06 (16'9" x 6'9") - Recently upgraded by the owner in a similar style to the en-suite and supplied and installed by 'Richard Sutton'. The high quality white four piece suite comprises a W.C, wash basin with vanity units under, tiled side panel bath with chrome mixer taps, a walk in shower area with rain fall shower head, fully tiled walls and floor and a range of built in storage cupboards, one housing the immersion heater. As well as wooden sash window to the front aspect.
Further Corridor - The landing continues along a corridor to the rear of the property and what would have been the nursery and the servants room, with wooden exposed floor boards, radiator, access to a second loft space and the back staircase, leading down into the Kitchen.
Cloak Room - Having a white W.C, radiator and a wall light. As well as a wooden sash window to the rear aspect and an internal decretive stained glass window to further corridor aspect.
Bedroom 6 - 4.87 x 3.5 (15'11" x 11'5") - Benefitting from a range of fitted wardrobes, a feature cast horseshoe fire place with painted wooden surround, a radiator, picture rail and wooden sash window to the front aspect.
Play Room/Potential En-Suite - 2.43 x 4.87 (7'11" x 15'11") - Accessed through bedroom 6, with a radiator and wooden sash window to the front aspect.
Attic Rooms - Accessed via loft hatch with pull down ladder found in the Store Room, fully boarded with built in storage cupboards and two wooden sash windows to the front and rear aspect. There is also a door to a small bedroom, which would of been the maids bedroom with a fire place and space for a single bed. The whole of the attic is also benefitted from power and lighting.
Outside - The property is sitting on a plot of approximately two acres in total and is accessed via double iron electric gates from the road side onto a long sweeping gravel driveway leading via the front of the property to the garages with ample parking, the drive way continues to the far side of the outbuildings to a second solid electric gate.
The beautifully landscaped gardens are mainly laid to lawn with a traditional 'haha' flower borders and mature trees. As well as a full sized tennis court, enclosed courtyard with ornate fish pond and a secure dog run. The property benefits from a range of outbuildings, including two garages with power and lighting, a former stable and a range of brick built store sheds.
For the keen gardener there is a magnificent kitchen garden surrounded by protective mature hedging with a recently installed traditional green house constructed of a dwarf brick wall with timber framed glazed panels, glass roof and a full irrigation system and outside tap. Bordering the green house are a number of raised vegetable patches too.
Beyond the tennis court and the kitchen garden there is a pheasant pen and access to the fully enclosed paddock via a five bar gate.
Services - Mains water, drainage and electricity are understood to be connected. The heating is oil fired and the property is installed with in intruder alarm and wide coverage CCTV. The agents have not tested or inspected the services or service installations and buyers should rely on their own survey.
Tenure - The property is believed to be freehold and we await solicitors confirmation.
Council Tax Band - East Lindsey Council Tax Band F
Brochure Prepared - April 2024
Opening Hours - Monday to Friday 9:00am to 5:00pm
Saturday 9:00am to 1:00pm
Viewings - By prior appointment through TES Property office in Louth
Brochures
North Somercotes, LouthBrochure- COUNCIL TAXA payment made to your local authority in order to pay for local services like schools, libraries, and refuse collection. The amount you pay depends on the value of the property.Read more about council Tax in our glossary page.
- Band: F
- PARKINGDetails of how and where vehicles can be parked, and any associated costs.Read more about parking in our glossary page.
- Yes
- GARDENA property has access to an outdoor space, which could be private or shared.
- Yes
- ACCESSIBILITYHow a property has been adapted to meet the needs of vulnerable or disabled individuals.Read more about accessibility in our glossary page.
- Ask agent
North Somercotes, Louth
NEAREST STATIONS
Distances are straight line measurements from the centre of the postcode- Cleethorpes Station10.6 miles
About the agent
TES Property has been established since 2022 and our family run agency provides both Residential and Commercial property services. Located in the heart of Louth and with industry links dating back over 40 years, our staff have a wealth of knowledge and experience and pride ourselves on a personal service for you and your property. Whether you are looking to buy or sell property, feel free to call or visit to discuss your needs.
Notes
Staying secure when looking for property
Ensure you're up to date with our latest advice on how to avoid fraud or scams when looking for property online.
Visit our security centre to find out moreDisclaimer - Property reference 33059509. The information displayed about this property comprises a property advertisement. Rightmove.co.uk makes no warranty as to the accuracy or completeness of the advertisement or any linked or associated information, and Rightmove has no control over the content. This property advertisement does not constitute property particulars. The information is provided and maintained by TES Property (Lincolnshire) Limited, Louth. Please contact the selling agent or developer directly to obtain any information which may be available under the terms of The Energy Performance of Buildings (Certificates and Inspections) (England and Wales) Regulations 2007 or the Home Report if in relation to a residential property in Scotland.
*This is the average speed from the provider with the fastest broadband package available at this postcode. The average speed displayed is based on the download speeds of at least 50% of customers at peak time (8pm to 10pm). Fibre/cable services at the postcode are subject to availability and may differ between properties within a postcode. Speeds can be affected by a range of technical and environmental factors. The speed at the property may be lower than that listed above. You can check the estimated speed and confirm availability to a property prior to purchasing on the broadband provider's website. Providers may increase charges. The information is provided and maintained by Decision Technologies Limited. **This is indicative only and based on a 2-person household with multiple devices and simultaneous usage. Broadband performance is affected by multiple factors including number of occupants and devices, simultaneous usage, router range etc. For more information speak to your broadband provider.
Map data ©OpenStreetMap contributors.
