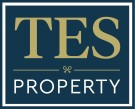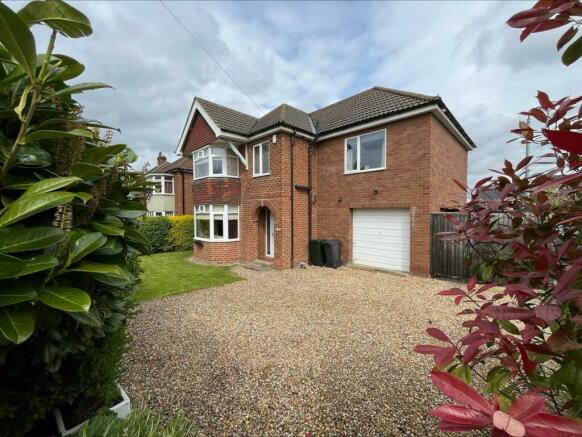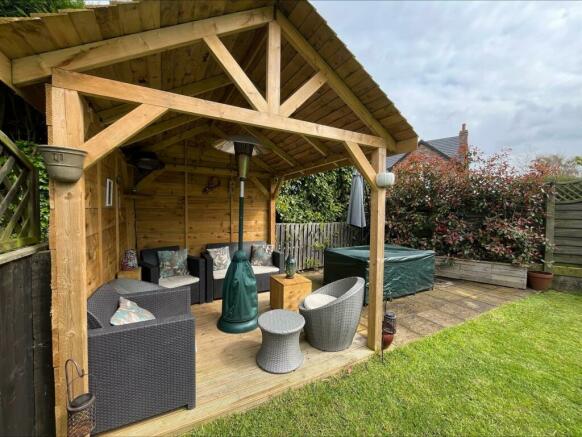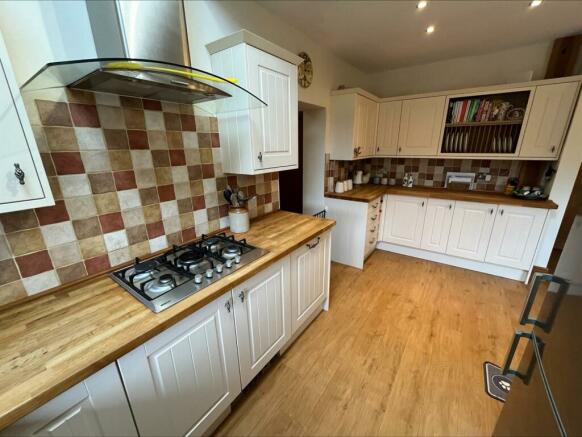Kenwick Road, Louth, LN11

- PROPERTY TYPE
Detached
- BEDROOMS
4
- BATHROOMS
2
- SIZE
Ask agent
- TENUREDescribes how you own a property. There are different types of tenure - freehold, leasehold, and commonhold.Read more about tenure in our glossary page.
Freehold
Key features
- Modern Detached Property
- Extended by the current owners to a high specification
- Spacious Accommodation Throughout
- Four Double Bedrooms
- Main Bedroom with En-Suite
- Modern Family Bathroom
- Well Maintained Gardens
- Driveway & Single Garage
- EPC - TBC
Description
The property features a modern open plan kitchen and dining room, ideal for hosting dinner parties or enjoying casual family meals. The four double bedrooms offer ample space for a growing family or for guests to stay comfortably. The well-maintained gardens provide a lovely outdoor space where you can relax and unwind.
If you are looking for a home with spacious accommodation, modern features, and a convenient location, this property on Kenwick Road is the perfect choice. Don't miss out on the opportunity to make this house your new home!
Location - Louth - The historic market town of Louth; fondly known as the 'Capital of the Wolds' and beautifully positioned in an Area of Outstanding Natural Beauty is approximately 15 miles from the coast, 16 miles from Grimsby and 30 miles from Lincoln.
It has a wealth of local services and amenities to offer. Popular points of interest include the 'people's park' of Hubbard Hills and Westgate Fields, the last remaining Lincolnshire Cattle Market and the spectacular St James' Church, boasting the tallest medieval parish church spire of approx 287 feet /87.6 m. Other features include Louth Golf Course and Kenwick Park Golf Course, Louth Tennis Centre, London Road Sports Pavilion, Riverhead Theatre, Playhouse Cinema, Louth Museum, Kenwick Park Gym and Spa and Meridian Leisure Centre. As well as excellent local schools including King Edward's VI Grammar School, a doctors surgery and a hospital. Louth is particularly well known for its vast array of independent shops, butchers and delicatessens, thrice weekly markets and the New Market Indoor Hall all offering outstanding local produce as well as three supermarkets; Morrisons, Co-Op and Aldi.
Accommodation -
Entrance Hallway - Entrance via uPVC double glazed front door into a spacious and welcoming hallway with radiator, staircase to first floor, ample room for under stair storage, heating thermostat, smoke alarm, and Karndean flooring.
Living Room - 3.72 x 3.77 (bay 2.04 x 1.14) (12'2" x 12'4" (bay - with entrance to the living room via glass panelled wooden door, this room offers modern living space with the added benefit of a large walk in uPVC double glazed front bay window allowing a vast amount of natural light to fill the room. The room also benefits from a radiator, electric fireplace with cream stone effect hearth, backing and mantle, and a TV point.
Open Plan Kitchen/Dining Room - Split as:-
Dining Room - 3.26 x 4.48 (10'8" x 14'8") - An open and modern dining area located directly off but being open to the kitchen provides the ideal area for hosting. The space also provides a radiator, uPVC double glazed window to rear and patio doors leading to the rear gardens, a modern multi-fuel burner set within in wall recess with stone tile flooring base and Karndean flooring throughout the remainder of the room linking with the kitchen.
Kitchen - 4.79 x 2.275 (15'8" x 7'5") - A modern and light kitchen consisting of a range of wall, base and drawer units in cream with solid oak worktops, a 1 and a 1/2 bowl Belfast sink and drainer, electric oven and above grill, space for fridge freezer, integrated dishwasher, 5 x ring gas hob with stainless steel extractor over, tastefully coloured tile splashbacks around the units, a fantastic addition of a velux window, a wall mounted and cupboard housed Ideal Logic combi boiler, and uPVC double glazed windows overlooking the rear gardens.
Rear Lobby - 1.68 x 1.967 max. (5'6" x 6'5" max. ) - a useful linking lobby to the remainder of the ground floor accommodation with radiator.
Laundry Room - 1.26 x 3.44 (4'1" x 11'3") - An excellent addition made by the current owners is the laundry room. This room offers additional storage space close to the kitchen and incluides; space and plumbing for a washing machine and a tumble dryer, 2 x large storage cupboards, a radiator and extractor fan.
Downstairs Toilet - containing w.c, wash hand basin with tiled splashbacks, Karndean flooring, a radiator, uPVC double glazed privacy glass window to rear, and a radiator.
Glass Panelled Door From Lobby To:- -
Reception Room/Office/Bedroom 5 - 2.43 x 5.04 (7'11" x 16'6") - This room situated at the back of the property could suit a number of uses. Currently laid out as a reception room but with ample space for alternative uses this room has the added benefit of uPVC double glazed windows and patio doors out to and overlooking the rear garden, engineered Oak flooring, a TV point, a radiator.
First Floor Landing - A spacious landing offering Loft access hatch, smoke alarm, airing cupboard with shelving, and a sun/light tunnel.
Main Bedroom - 3.27 x 3.73 (bay 2.24 x 1.01) (10'8" x 12'2" (bay - A large double bedroom benefiting from the extra room provided by the walk in bay with ample room for chunky furniture. This room offers a radiator, a tv point at eye level, uPVC double glazed windows to the front.
Ensuite Shower Room - 1.78 x 2.32 (shower 1.18 x 0.94) (5'10" x 7'7" (sh - A generous ensuite shower room with modern w.c, bathroom sink with tiled spashbacks, Karndean flooring, uPVC double glazed privacy glass window to front, shaver point, a large walk in shower which is fully tiled with sliding glass screen doors, a retro style towel radiator with handing rail, and an extractor fan.
Bedroom 2 - 3.26 x 3.78 (10'8" x 12'4") - Another large double room with plenty of space for large furniture and with excellent views over the rear gardens. This room includes a radiator, and uPVC double glazed windows to rear.
Family Bathroom - A modern and light familty bathroom offering sink unit with stone tile splashbacks, w.c., a bathtub with the addition of a wall mounted rainfall shower and additional attachment, part stone tile walls with extractor fan, a large Velux window to ceiling allowing plenty of natural light, a stainless steel towel radiator, and a wall mounted mirror fronted cabinet.
Bedroom 3 - 3.967 x 2.84 (13'0" x 9'3") - A generous double room located to the front of the property with radiator, and uPVC double glazed windows to front.
Bedroom 4 - 2.61 x 3.05 (8'6" x 10'0") - A good sized bedroom benefitting from fitted mirror fronted wardrobes to one wall, a radiator, uPVC double glazed windows to the rear and an additional loft access hatch.
Single Garage - 2.59 x 4.48 (8'5" x 14'8") - A single garage accessed from the front garden offers an up and over manual door, a personnel access door, a consumer unit. The garage benefits from an electricity supply.
Outside -
Front Garden & Driveway - A good sized gravelled driveway which leads to both the front of the property and to the single garage provides ample parking for approximately 3 vehicles. The garden itself is enclosed by mature shrubs and hedging to all sides and provides plenty of privacy.
A gated access to storage shed and side door to the garage is available from the driveway and a side gated pathway with further storage sheds leads to the rear of the property and the well maintained garden and patio areas
Rear Garden - The rear gardens are both deceptively large and private. Accessed either via side pathway or from numerous rooms internally the garden is mainly laid to lawn with the added benefits of two patio areas, the first of which is off the rear of the property and has ample room for hosting and the added benefit of external lighting allowing all year round usage. The second area is located at the bottom of the garden and again provides great space with the added benefit of a timber corner gazebo which allows for a great area to relax. The rear garden is enclosed by fencing to all sides, and also benefits from an external tap.
Services - Mains water, gas, drainage and electricity are understood to be connected. The property has an intruder alarm system throughout. The agents have not tested or inspected the services or service installations and buyers should rely on their own survey.
Council Tax Band - East Lindsey Council Tax Band C
Tenure - The property is believed to be freehold and we await solicitors confirmation.
Opening Hours - Monday to Friday 9:00am to 5:00pm
Saturday 9:00am to 1:00pm
Viewings - By prior appointment through TES Property office in Louth admin.
Brochures
Kenwick Road, Louth, LN11 Brochure- COUNCIL TAXA payment made to your local authority in order to pay for local services like schools, libraries, and refuse collection. The amount you pay depends on the value of the property.Read more about council Tax in our glossary page.
- Band: C
- PARKINGDetails of how and where vehicles can be parked, and any associated costs.Read more about parking in our glossary page.
- Yes
- GARDENA property has access to an outdoor space, which could be private or shared.
- Yes
- ACCESSIBILITYHow a property has been adapted to meet the needs of vulnerable or disabled individuals.Read more about accessibility in our glossary page.
- Ask agent
Energy performance certificate - ask agent
Kenwick Road, Louth, LN11
NEAREST STATIONS
Distances are straight line measurements from the centre of the postcode- Cleethorpes Station14.4 miles
About the agent
TES Property has been established since 2022 and our family run agency provides both Residential and Commercial property services. Located in the heart of Louth and with industry links dating back over 40 years, our staff have a wealth of knowledge and experience and pride ourselves on a personal service for you and your property. Whether you are looking to buy or sell property, feel free to call or visit to discuss your needs.
Notes
Staying secure when looking for property
Ensure you're up to date with our latest advice on how to avoid fraud or scams when looking for property online.
Visit our security centre to find out moreDisclaimer - Property reference 33059564. The information displayed about this property comprises a property advertisement. Rightmove.co.uk makes no warranty as to the accuracy or completeness of the advertisement or any linked or associated information, and Rightmove has no control over the content. This property advertisement does not constitute property particulars. The information is provided and maintained by TES Property (Lincolnshire) Limited, Louth. Please contact the selling agent or developer directly to obtain any information which may be available under the terms of The Energy Performance of Buildings (Certificates and Inspections) (England and Wales) Regulations 2007 or the Home Report if in relation to a residential property in Scotland.
*This is the average speed from the provider with the fastest broadband package available at this postcode. The average speed displayed is based on the download speeds of at least 50% of customers at peak time (8pm to 10pm). Fibre/cable services at the postcode are subject to availability and may differ between properties within a postcode. Speeds can be affected by a range of technical and environmental factors. The speed at the property may be lower than that listed above. You can check the estimated speed and confirm availability to a property prior to purchasing on the broadband provider's website. Providers may increase charges. The information is provided and maintained by Decision Technologies Limited. **This is indicative only and based on a 2-person household with multiple devices and simultaneous usage. Broadband performance is affected by multiple factors including number of occupants and devices, simultaneous usage, router range etc. For more information speak to your broadband provider.
Map data ©OpenStreetMap contributors.



