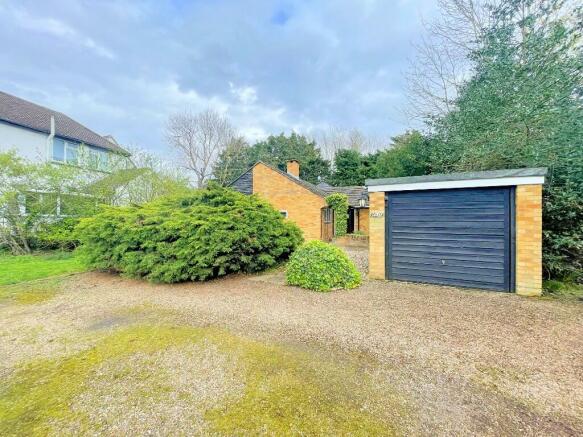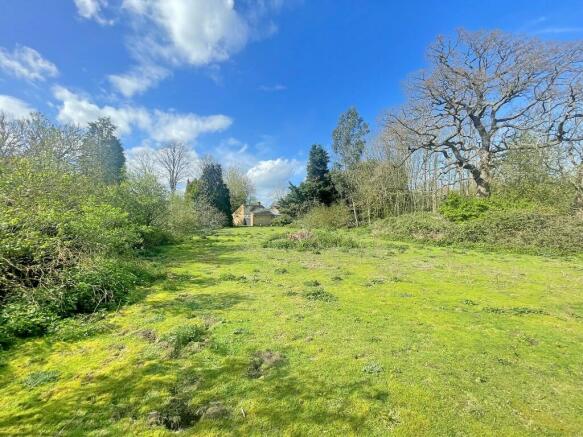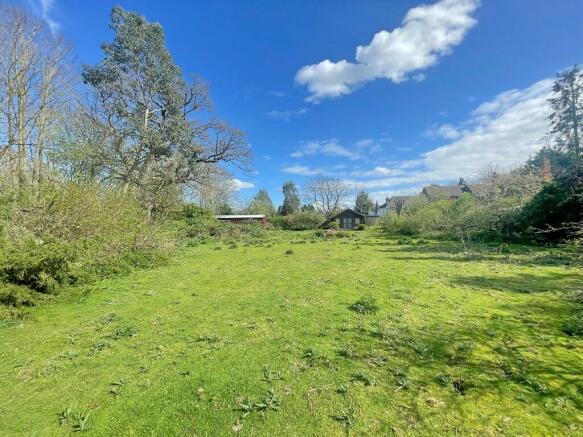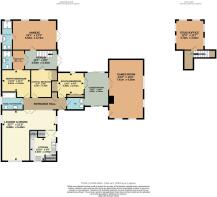
Witham Road, LANGFORD

- PROPERTY TYPE
Detached Bungalow
- BEDROOMS
3
- SIZE
Ask agent
- TENUREDescribes how you own a property. There are different types of tenure - freehold, leasehold, and commonhold.Read more about tenure in our glossary page.
Ask agent
Key features
- Individual detached property, overall plot 0.79 acres approx.
- Versatile accommodation measuring 2200sqft
- The southeast facing rear garden measures 216ft approx.
- Three double bedrooms, dressing room ensuite and family bathroom
- Annex with ensuite, games room, atrium, barn and summer house
- Parking for multiple cars and garage
Description
Melita is situated along Witham Road in the conservation hamlet of Langford. It is approximately 3.7 miles from Hatfield Peverel which has a train station, a direct line to London Liverpool Street, and great access to the A12. Schools and shops are readily available in the nearby town of Maldon, which offers both national and local independent retailers. Maldon is a market town, at the head of a tidal estuary, steeped in maritime history, and is popular with families because of facilities like the Hythe Quay (pubs, Thames Barges, and sailing) and Promenade Park (lake, playing fields etc).
Overview
Melita is an individual detached property, built by the owner and his late wife, that has been extended over time from a three-bedroom bungalow by the addition of a conservatory and games room, and more recently an atrium and annex with a studio/office above, to create vast and unique accommodation of about 2200 sqft floor area. The property sits on an overall plot that measures about 0.79 acres, isn't over-looked, faces southeast, and includes a single garage, a driveway for multiple cars, and vehicle access to the meadow at the rear where there is a large barn, a big summerhouse and a vegetable plot with greenhouse. With the various extensions and grounds, it is fair to say that the property is very versatile and has huge potential for a large family, multi-generation living, or working at home.
Accommodation
From the front archway and patio, the entrance hall gives access to all the main rooms. There are three double bedrooms, a family bathroom, and a separate WC. The north double bedroom has a dressing room and an ensuite shower room, the dressing room also has access to the atrium which has French doors to the garden. The atrium can also be accessed via the central bedroom and gives access to the annex which has its own shower room and French doors to the garden courtyard. Stairs from the atrium lead up to the first-floor office/studio. The south bedroom has access to the conservatory and thereby to the games room, which also has an external entrance. Accessed from the entrance hall, the open-plan lounge and dining room are L-shaped and adjoin the kitchen at the front of the property with a great view of the Church across the road. The kitchen also has a main door to the front patio entrance gate and archway.
Accommodation Details, comprising,
Entrance Hall
Entrance door, radiator, central heating thermostat, cupboard for coats and shoes, pull down access ladder to boarded loft.
WC
Toilet, hand basin, built-in storage cupboard (containing electricity meter and circuit-breakers) and radiator. Obscured secondary glazed window.
South Bedroom
Built-in wardrobes (one with sliding mirror doors), radiator, and ceiling spotlights. Obscured French doors to side, opening into the conservatory. Secondary glazed window to rear overlooking the courtyard.
Central Bedroom
Built-in wardrobe, radiator, Double-glazed door to Atrium.
North Bedroom
Radiator, open to adjoining dressing area.
Dressing Area
Obscured double-glazed door to Atrium access to ensuite.
Ensuite
walk-in double-width shower, heated towel rail, toilet, wash hand basin and overhead fan-heater.
Family Bathroom
Bath with shower, toilet, wash hand basin, vanity cupboard, radiator, plumbing for washing machine. Obscured double-glazed window to side.
Lounge Dining Room
Double-glazed picture- window to front and two different aspect side windows, two radiators. Sliding door to the kitchen.
Kitchen
Worktops with drawers and cupboards beneath, eye level units, double sink and drainers, water softener, integrated eye level double oven, space for side-by-side fridge freezer, dishwasher, and pantry. The oil-fired boiler heats an adjacent insulated hot-water cylinder and provides hot water for the radiators.; both functions are timed. The boiler cupboard can be cleverly adapted to form a drying cabinet. Double-glazed windows to front and side. External door to front patio and entrance gate.
Atrium
Double-glazed roof, UPVC double-glazed doors to the courtyard and access to the Annex. Stairs to first floor Studio/Office.
Annex
Built to accommodate elderly parents and their furniture, it is open-plan, with a large ensuite shower room (the double-width shower designed to be large enough to accommodate a seat and a Carer if necessary) toilet, bidet, hand basin, heated towel rail, overhead fan heater and toiletries cupboard. Double-glazed French doors to the courtyard and double-glazed windows elsewhere.
First Floor Studio/Office and Landing
Accessed via stairs from the Atrium, the Studio/Office room has double-glazed windows on three sides allowing natural light to flood the large workspace. The balconied Landing allows walk-in access to the large, boarded loft above the main dwelling.
Conservatory
Joining the Games Room extension to the property via the South Bedroom, this double-glazed conservatory has sliding patio doors to the rear courtyard and to the front patio.
Games Room
This extension has double door entrance from the Conservatory, high-level double-glazed windows, a multi-fuel burner in a brick-built fireplace, and an external entrance from the front patio.
Rear Garden
The overall plot measures 0.79 acres. The rear garden measures 216ft (measurement from the back of the games room) it is mainly grass with border shrubs, it faces southeast, Towards the far end there is a Barn (36ftx18ft with 9ft headroom) double doors to front, that can accommodate four cars or two and a caravan. Also, there is a three-room Scandinavian Summer House with loft, a side door, and double doors opening onto a veranda (total footprint 5m x 5.7m). At the end of the garden is a Vegetable plot (100ft x 50ft) with Greenhouse.
Driveway
Parking for three cars and vehicle access to the rear garden.
Garage
At the front of the property, up and over door, and shallow inspection pit.
Energy performance certificate - ask agent
Council TaxA payment made to your local authority in order to pay for local services like schools, libraries, and refuse collection. The amount you pay depends on the value of the property.Read more about council tax in our glossary page.
Ask agent
Witham Road, LANGFORD
NEAREST STATIONS
Distances are straight line measurements from the centre of the postcode- Hatfield Peverel Station3.5 miles
- Witham Station3.9 miles
About the agent
Hardy-King Estate Agents are an independent family owned and run Estate Agency, offering the expertise of Craig and Mat Hardy-King who offer over 20 years combined experience across Essex. We believe in keeping things simple, our business is about our clients not us. We strive to deliver customer service that is beyond expectation with communication and marketing at the forefront of our business.
We specialise in selling homes in some of the finest villages, including Tiptree, Great Bra
Notes
Staying secure when looking for property
Ensure you're up to date with our latest advice on how to avoid fraud or scams when looking for property online.
Visit our security centre to find out moreDisclaimer - Property reference HK202433. The information displayed about this property comprises a property advertisement. Rightmove.co.uk makes no warranty as to the accuracy or completeness of the advertisement or any linked or associated information, and Rightmove has no control over the content. This property advertisement does not constitute property particulars. The information is provided and maintained by Hardy-King Estate Agents, Tiptree. Please contact the selling agent or developer directly to obtain any information which may be available under the terms of The Energy Performance of Buildings (Certificates and Inspections) (England and Wales) Regulations 2007 or the Home Report if in relation to a residential property in Scotland.
*This is the average speed from the provider with the fastest broadband package available at this postcode. The average speed displayed is based on the download speeds of at least 50% of customers at peak time (8pm to 10pm). Fibre/cable services at the postcode are subject to availability and may differ between properties within a postcode. Speeds can be affected by a range of technical and environmental factors. The speed at the property may be lower than that listed above. You can check the estimated speed and confirm availability to a property prior to purchasing on the broadband provider's website. Providers may increase charges. The information is provided and maintained by Decision Technologies Limited. **This is indicative only and based on a 2-person household with multiple devices and simultaneous usage. Broadband performance is affected by multiple factors including number of occupants and devices, simultaneous usage, router range etc. For more information speak to your broadband provider.
Map data ©OpenStreetMap contributors.





