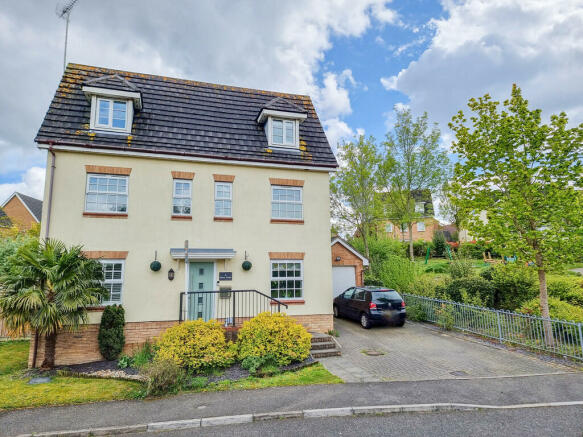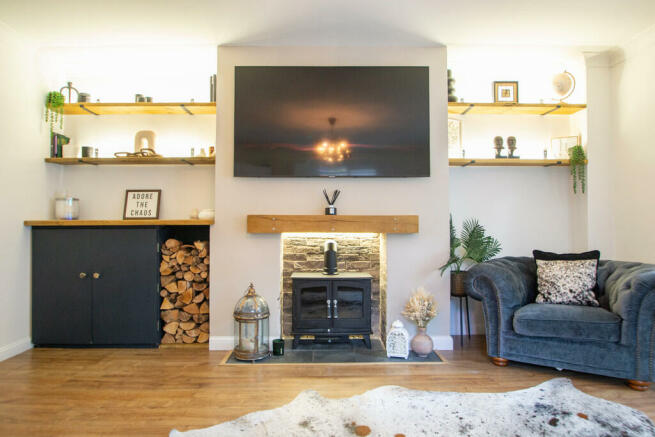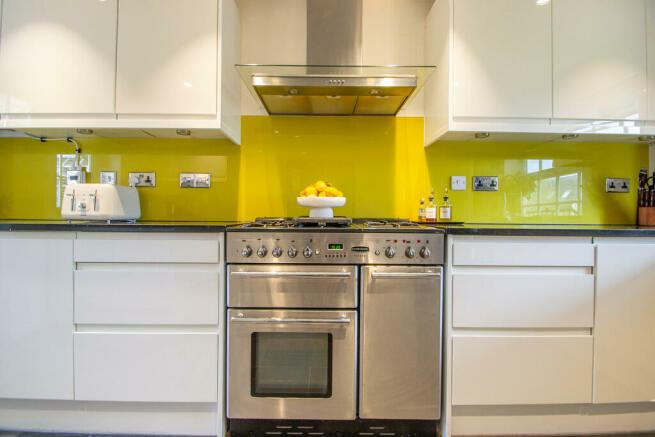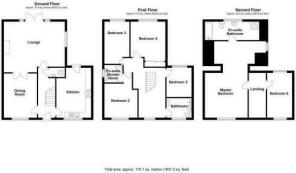
Henry Close, Haverhill

- PROPERTY TYPE
Detached
- BEDROOMS
6
- BATHROOMS
3
- SIZE
Ask agent
- TENUREDescribes how you own a property. There are different types of tenure - freehold, leasehold, and commonhold.Read more about tenure in our glossary page.
Freehold
Key features
- FIVE/SIX BEDROOM EXECUTIVE HOME
- INCREDIBLE MASTER SUITE WITH DRESSING ROOM & BATHROOM
- THREE BATHROOMS
- GARAGE & PARKING
- PRIVATE & SPACIOUS GARDEN
- POPULAR POPPYFIELDS DEVELOPMENT
- PERFECT FAMILY HOME
- GREAT ACCESS TO CAMBRIDGE
- WALKING DISTANCE TO SCHOOLS
- MUST BE VIEWED
Description
Approaching the residence, you'll immediately notice its commanding position within the community, complemented by a small residents' play area. The property stands proudly with a bloc paved driveway, providing parking for multiple vehicles and leading to the garage.
Upon entering, you're greeted by the spacious and stylish interior. To the right, the impeccably designed kitchen awaits, showcasing an array of base and eye-level units topped with Quartz worktops. Integrated appliances, including a dishwasher, add convenience, while ample space allows for additional appliances. Across from the kitchen lies the expansive dining room, offering French Doors that seamlessly connect to the inviting lounge. The lounge serves as a tranquil haven, featuring a striking fireplace and garden views.
Returning to the entrance hall, discover a ground floor cloakroom fit for a King. Ascend the stairs to the first floor, where four generous bedrooms await, one of which boasts an ensuite shower room. A family bathroom serves the remaining bedrooms, ensuring comfort for all residents.
Ascend once more to the second floor, where an extraordinary private suite awaits. This spacious double bedroom features a bespoke dressing area leading to an ensuite bathroom, complete with both bath and shower enclosure. Additionally, a versatile room awaits, currently utilised as a dream dressing room but easily adaptable to a sixth bedroom or study.
Externally, the rear garden provides an idyllic setting for relaxation and entertainment. A sizable patio area invites outdoor dining, while raised beds encircle the lawn, offering privacy and tranquility. A personal door grants access to the garage, which has been thoughtfully converted for use as an office, enhancing the property's functionality.
With its impeccable design, prime location, and abundance of amenities, Henry Close offers a lifestyle of luxury and convenience for discerning families seeking their perfect home.
ENTRANCE HALL
CLOAKROOM
DINING ROOM 13' 1" x 9' 8" (3.99m x 2.97m)
LOUNGE 15' 0" x 15' 0" (4.58m x 4.58m)
KITCHEN 14' 11" x 10' 2" (4.57m x 3.12m)
First Floor:
BEDROOM TWO 13' 1" x 9' 8" (3.99m x 2.96m)
ENSUITE SHOWER ROOM
BEDROOM THREE 12' 6" x 7' 5" (3.82m x 2.28m)
BEDROOM FOUR 11' 0" x 7' 3" (3.36m x 2.23m)
BEDROOM FIVE 8' 7" x 7' 2" (2.63m x 2.20m)
BATHROOM
Second Floor:
BEDROOM ONE 13' 2" x 11' 2" (4.02m x 3.42m)
DRESSING AREA 6' 7" x 6' 4" (2.03m x 1.94m)
ENSUITE BATHROOM
BEDROOM SIX/DRESSING ROOM 13' 3" x 9' 3" (4.04m x 2.82m)
Brochures
Proeprty Details- COUNCIL TAXA payment made to your local authority in order to pay for local services like schools, libraries, and refuse collection. The amount you pay depends on the value of the property.Read more about council Tax in our glossary page.
- Band: E
- PARKINGDetails of how and where vehicles can be parked, and any associated costs.Read more about parking in our glossary page.
- Garage,Off street
- GARDENA property has access to an outdoor space, which could be private or shared.
- Yes
- ACCESSIBILITYHow a property has been adapted to meet the needs of vulnerable or disabled individuals.Read more about accessibility in our glossary page.
- Ask agent
Henry Close, Haverhill
NEAREST STATIONS
Distances are straight line measurements from the centre of the postcode- Dullingham Station8.8 miles
About the agent
Bychoice are proud to serve the Haverhill area. The secret to our success is that we refuse to settle for anything less than the highest standards of customer service.
About us
Bychoice Estate Agents of Haverhill was the second of our three offices offering a "best in class" service to our clients. With genuine linked marketing between all offices, buyers move regularly between the towns of Sudbury, Bury St. Edmunds and of course Haverhill.<
Industry affiliations



Notes
Staying secure when looking for property
Ensure you're up to date with our latest advice on how to avoid fraud or scams when looking for property online.
Visit our security centre to find out moreDisclaimer - Property reference 100822049430. The information displayed about this property comprises a property advertisement. Rightmove.co.uk makes no warranty as to the accuracy or completeness of the advertisement or any linked or associated information, and Rightmove has no control over the content. This property advertisement does not constitute property particulars. The information is provided and maintained by Bychoice, Haverhill. Please contact the selling agent or developer directly to obtain any information which may be available under the terms of The Energy Performance of Buildings (Certificates and Inspections) (England and Wales) Regulations 2007 or the Home Report if in relation to a residential property in Scotland.
*This is the average speed from the provider with the fastest broadband package available at this postcode. The average speed displayed is based on the download speeds of at least 50% of customers at peak time (8pm to 10pm). Fibre/cable services at the postcode are subject to availability and may differ between properties within a postcode. Speeds can be affected by a range of technical and environmental factors. The speed at the property may be lower than that listed above. You can check the estimated speed and confirm availability to a property prior to purchasing on the broadband provider's website. Providers may increase charges. The information is provided and maintained by Decision Technologies Limited. **This is indicative only and based on a 2-person household with multiple devices and simultaneous usage. Broadband performance is affected by multiple factors including number of occupants and devices, simultaneous usage, router range etc. For more information speak to your broadband provider.
Map data ©OpenStreetMap contributors.





