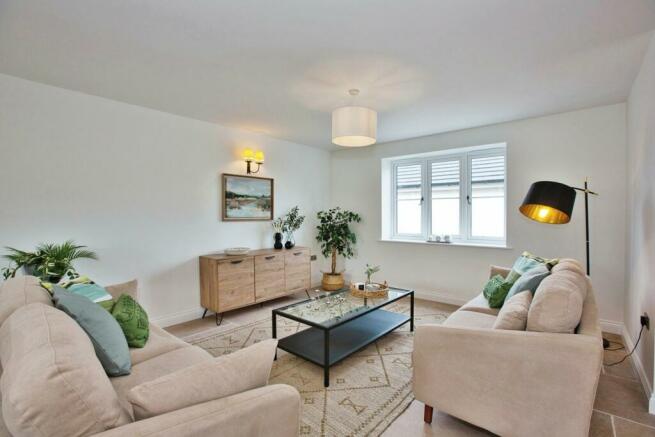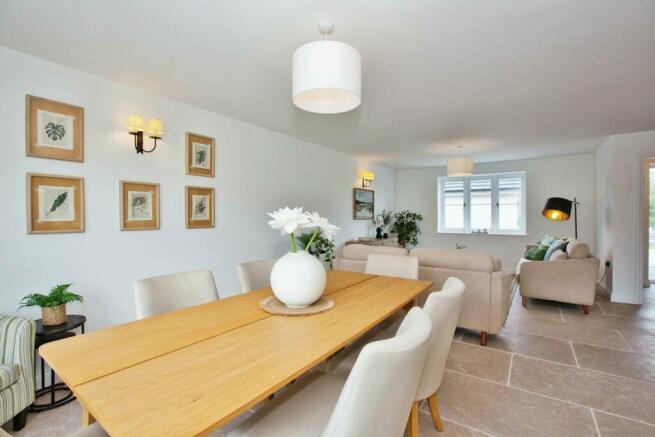
Manor Farm Close, Rectory Way, Lympsham, BS24

- PROPERTY TYPE
Detached
- BEDROOMS
4
- BATHROOMS
3
- SIZE
Ask agent
- TENUREDescribes how you own a property. There are different types of tenure - freehold, leasehold, and commonhold.Read more about tenure in our glossary page.
Freehold
Key features
- Brand New House
- Four Double Bedrooms
- Master Bedroom with En-Suite Shower Room
- Open Plan Living/Kitchen Area
- Mitsubishi Heat Source Pump
- Underfloor Heating Downstairs
- Luxurious Blu Del Belgio Clay Full Porcelain Tiles in the Bathrooms
- Egyptian Pearle Limestone Floor Tiles
- Detached Garage with Side Door and Electric Irish Oak Door
- No Onward Chain
Description
Exciting news! We're thrilled to announce a Brand New Four Bedroom Detached Home with a detached garage in the sought-after village of Lympsham. This home has been meticulously built to a high standard throughout, offering both luxury and energy efficiency.
Quaint Village Setting:
- Idyllic Countryside: Surrounded by rolling green hills and scenic landscapes typical of the Somerset countryside.
- Peaceful atmosphere: Life in Lympsham is serene and peaceful, offering a retreat from the hustle and bustle of larger towns and cities.
- Transport Links: While tranquil, Lympsham is typically well-connected by road to nearby towns and cities, making is convenient for commuting or exploring the surrounding areas.
- Rural Charm: The village retains its rural charm, offering a slower pace of life that many find appealing for its tranquility and sense of community.
Introduction
Welcome to this stunning brand new four-bedroom house with a detached garage, nestled in the picturesque village of Lympsham. Offering a blend of modern luxury and timeless design, this home presents an array of exquisite features:
Interior Features:
- Underfloor Heating: Enjoy comfort throughout the downstairs with Mitsubishi Heat Source Pump providing efficient warmth.
- Flooring: Step onto the elegant Egyptian Pearle Limestone floor tiles, adding a touch of sophistication to each room.
Kitchen: 1
- Worktop: A 30mm acrylic Bianco Slab Tech worktop, perfect for meal prep and gatherings.
- Units: Halesworth Dove Grey units offer both style and functionality.
Appliances:
- AEG Black steam assist single multifunctional Oven for culinary excellence.
- AEG Black 5 zone induction hob for precise cooking.
- AEG Black integrated Combi microwave for added convenience.
- White integrated dishwasher for effortless clean-up.
Bathrooms and En-Suite: 1
- Tiles: Luxurious Blu Del Belgio clay full porcelain tiles adorn the bathrooms, providing a spa-like ambiance.
Exterior Features:
- Front Door: A Solidor composite Irish oak front door welcomes you home with elegance and security.
- Windows: Double-glazed windows ensure both energy efficiency and security.
- Staircase: Ascend the oak staircase with glass panelling, an architectural centrepiece.
Garage and Driveway:
- Detached Garage: Features an Electric Teckentrup Carteck insulated solid Garage door in Irish Oak.
- Driveway: The Raj natural Sandstone block paving leads to your home, adding to the property's curb appeal.
Exteriors:
- Frontage: The frontage of the property and the driveway wall are adorned with Natural Blue and White Lias stone, combining beauty and durability.
- Roof: Concrete roof tiles ensure longevity and low maintenance.
Here is a brief walk-through (We highly recommend you book a viewing to appreciate the true finish of the property).
Exterior:
As you approach the property, you're greeted by the elegant frontage adorned with Natural Blue and White Lias stone, a stunning display of beauty and durability. The driveway, crafted from Raj natural Sandstone block paving, leads the way to the grand entrance.
Front Door:
Stepping through the Solidor composite Irish oak front door, you're immediately struck by the sense of elegance and security it provides. The threshold welcomes you into a world of modern luxury and timeless design.
Office/Study:
To your left, here you will find a multi-functional room. Bedroom five, office, study or playroom, the choice is yours.
Living Room:
To your right, the spacious living room awaits, bathed in natural light filtering through the double-glazed windows. The Egyptian Pearle Limestone floor tiles underfoot exude sophistication, complementing the Dove Grey walls. Sink into comfort on plush furnishings as you admire the view through the large windows and patio doors to the garden.
Kitchen: 2
From the open-plan living area, you enter the heart of the home—the kitchen. The 30mm acrylic Bianco Slab Tech worktop gleams under the pendant lights, providing ample space for culinary creations. The Halesworth Dove Grey units offer both style and functionality, seamlessly integrated with the AEG Black appliances. Imagine the aroma of a gourmet meal prepared in the AEG Black steam assist single multifunctional Oven, while the 5-zone induction hob offers precise control for cooking perfection. The AEG Black integrated Combi microwave adds convenience, making meal preparation a joy. Clean-up is a breeze with the white integrated dishwasher, leaving you more time to enjoy your culinary creations.
Dining Area:
Adjacent to the kitchen is the dining area, where family meals and gatherings take centre stage. The open-plan layout allows for seamless entertaining, with the oak staircase with glass panelling serving as an architectural masterpiece in the backdrop.
Bathrooms and En-Suite: 2
Venturing upstairs, the luxurious Blu Del Belgio clay full porcelain tiles in the bathrooms and en-suite create a spa-like ambiance. The attention to detail is evident in the modern fixtures and sleek design, offering a sanctuary for relaxation and rejuvenation.
Bedrooms:
Ascending the oak staircase, you find the four bedrooms, each uniquely designed for comfort and tranquillity. The master bedroom boasts a stylish en-suite bathroom, complete with the finest finishes and fixtures. Plush carpeting underfoot invites you to unwind and enjoy peaceful nights.
Detached Garage:
Returning downstairs, step outside to explore the detached garage, featuring the Electric Teckentrup Carteck insulated solid Garage door in Irish Oak. The perfect space for your vehicles or additional storage, seamlessly blending with the property's exterior aesthetics.
Curb Appeal:
As you make your way back to the front of the house, take a moment to appreciate the concrete roof tiles, ensuring longevity and low maintenance. The Natural Blue and White Lias stone that adorns the frontage and driveway wall adds to the property's curb appeal, creating a lasting impression.
Conclusion:
In conclusion, this exceptional residence in the heart of Lympsham Village is more than just a house—it's a sanctuary of luxury, comfort, and functionality. Every detail, from the underfloor heating to the elegant finishes, has been carefully considered to provide an unparalleled living experience. Welcome to your new home, where modern luxury meets timeless design.
Brochures
Brochure 1Energy performance certificate - ask agent
Council TaxA payment made to your local authority in order to pay for local services like schools, libraries, and refuse collection. The amount you pay depends on the value of the property.Read more about council tax in our glossary page.
Band: TBC
Manor Farm Close, Rectory Way, Lympsham, BS24
NEAREST STATIONS
Distances are straight line measurements from the centre of the postcode- Weston-super-Mare Station4.0 miles
- Weston Milton Station4.3 miles
- Highbridge & Burnham Station4.8 miles
About the agent
Why choose A&F?
Selling or letting your home can be very stressful so it's essential you choose an estate agent with whom you can build a strong working
relationship.
A&F have proudly been serving Somerset for over 70 years and our experience, extensive local knowledge and attention to detail enables us to give the best advice, guidance and service possible whether our clients are selling, buying or letting a property.
We take gre
Industry affiliations



Notes
Staying secure when looking for property
Ensure you're up to date with our latest advice on how to avoid fraud or scams when looking for property online.
Visit our security centre to find out moreDisclaimer - Property reference 27234772. The information displayed about this property comprises a property advertisement. Rightmove.co.uk makes no warranty as to the accuracy or completeness of the advertisement or any linked or associated information, and Rightmove has no control over the content. This property advertisement does not constitute property particulars. The information is provided and maintained by A & F, Burnham-On-Sea. Please contact the selling agent or developer directly to obtain any information which may be available under the terms of The Energy Performance of Buildings (Certificates and Inspections) (England and Wales) Regulations 2007 or the Home Report if in relation to a residential property in Scotland.
*This is the average speed from the provider with the fastest broadband package available at this postcode. The average speed displayed is based on the download speeds of at least 50% of customers at peak time (8pm to 10pm). Fibre/cable services at the postcode are subject to availability and may differ between properties within a postcode. Speeds can be affected by a range of technical and environmental factors. The speed at the property may be lower than that listed above. You can check the estimated speed and confirm availability to a property prior to purchasing on the broadband provider's website. Providers may increase charges. The information is provided and maintained by Decision Technologies Limited. **This is indicative only and based on a 2-person household with multiple devices and simultaneous usage. Broadband performance is affected by multiple factors including number of occupants and devices, simultaneous usage, router range etc. For more information speak to your broadband provider.
Map data ©OpenStreetMap contributors.






