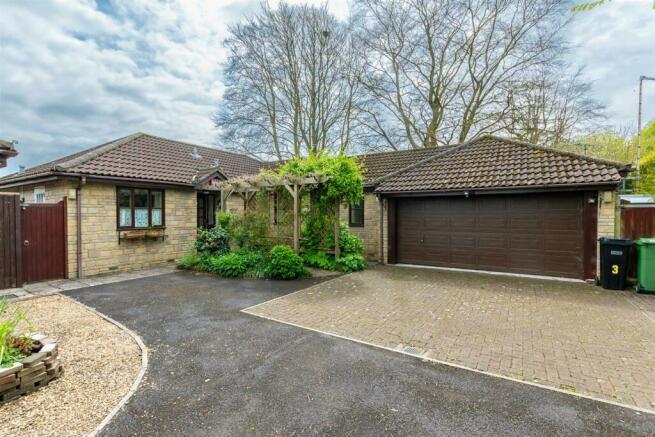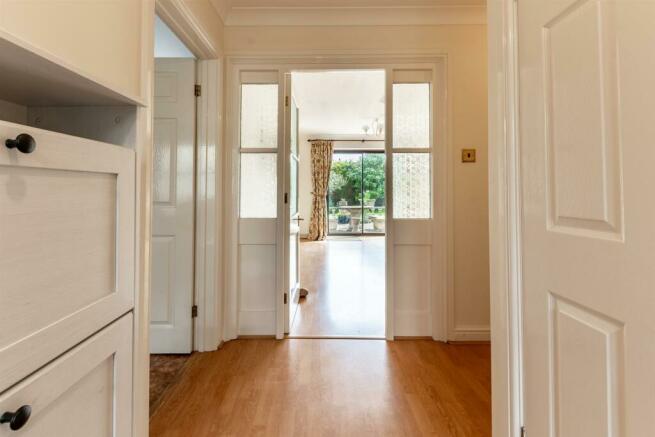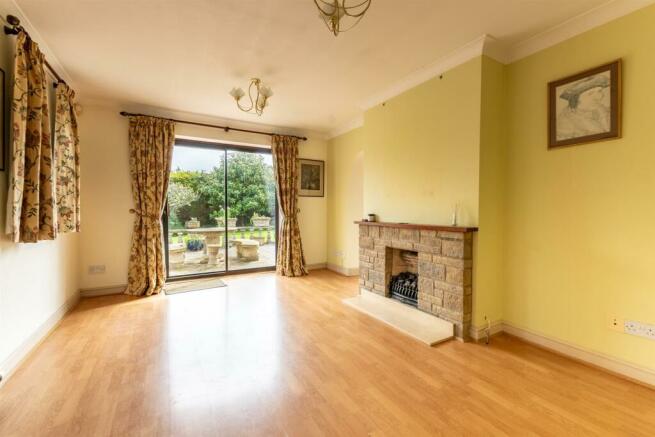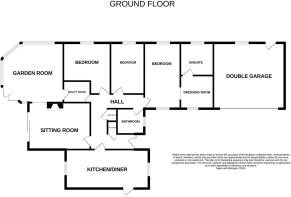
Lippiatt Lane, Timsbury, Bath

- PROPERTY TYPE
Bungalow
- BEDROOMS
3
- SIZE
Ask agent
- TENUREDescribes how you own a property. There are different types of tenure - freehold, leasehold, and commonhold.Read more about tenure in our glossary page.
Freehold
Key features
- Detached Bungalow
- Located at the end of a cul de sac
- No Onward Sales Chain
- Beautiful wrap around mature garden
- Double garage with further off street parking
- Lovely conservatory / garden room
- Secluded large wrap around garden
Description
Outside, to the rear and side a real wow factor for the property is the beautiful wrap around mature secluded garden which is sure to impress. The front is mainly arranged for further off street parking.
Timsbury is a popular country village which lies some 5 miles south of the Georgian City of Bath which has a renowned range of educational, cultural and shopping facilities. The village itself offers a range of local amenities including a hairdressers, chemist, convenience store, primary school, church, doctors surgery, public house and community hall. There is a regular bus service through the village and for those wishing to commute to the major cities of Bristol and Bath access by road is good, while the Towns of Keynsham and Midsomer Norton are close by.
In fuller detail the accommodation comprises (all measurements are approximate):
Entrance Hall - Entry via wood double glazed multi panel door. Double glazed window. Coved ceiling. Radiator. Coats cupboard. Electric consumer box. Airing cupboard with hot water tank and shelves. Two radiators. Loft access.
Kitchen Diner - 6.16 x 2.87 (20'2" x 9'4") - Double glazed windows to front and rear. Coved ceiling. Door with glass panels leads to the side access of the property. Wall cupboards and base units comprising cupboards and drawers. The corner cupboards have carousel shelves making accessibility easier. Laminate roll edge worktops. Space for a fridge freezer and dishwasher. Built in eye level oven. Inset gas four burner hob. Stainless steel one and half sink with mixer tap. Tiled splash backs.
Sitting Room - 4.59 x 3.46 (15'0" x 11'4") - Double glazed window with side aspect. Double glazed patio doors leading to the rear garden. Coved ceiling. Gas fireplace with a stone surround and wood mantle.
Conservatory / Garden Room - 4.56 max x 4.72 max (14'11" max x 15'5" max ) - Double glazed windows letting in plenty of light and double glazed doors giving access to the garden. Laminate flooring. Glass roof again with fitted blinds. Wall lights. Two radiators.
Utility Room - 2.00 x 1.91 (6'6" x 6'3") - Glass panel door leads to the conservatory. Stainless steel sink and drainer. Boiler. Space for a washing machine and tumble dryer. Tiled floor. Storage shelves.
Bedroom 3 - 3.50 x 2.85 (11'5" x 9'4") - Double glazed window. Built in wardrobes with dressing table and drawers. Coved ceiling. Vanity sink.
Bedroom 2 - 4.86 x 2.67 (15'11" x 8'9") - Double glazed window. Coved ceiling. Radiator.
Bedroom 1 - 4.86 x 2.67 (15'11" x 8'9") - Two double glazed windows. Coved ceiling. Arch to
Dressing Area - 2.45 x 1.86 (8'0" x 6'1") - Double glazed frosted window. Built in wardrobes with integral drawers. Door to
Ensuite - 2.45 x 2.12 (8'0" x 6'11") - Double glazed frosted window. Heated towel rail. Walk in shower with electric shower. Toilet and bidet. Pedestal basin. Tiled walls and floor.
Bathroom - 2.01 x 1.76 (6'7" x 5'9") - Bath with shower over. Toilet. Pedestal basin. Tiled walls and floor. Double glazed frosted window.
Garage - 5.50 x 5.25 (18'0" x 17'2") - Attached garage with electric up and over door. Rear personal door. Power and light. window.
Front - Driveway and parking for three cars. Pathway leads to the front door through an archway covered in plants with flower beds each side. Access to the garden via side access gates. External lights.
Rear Garden - Beautiful wrap around secluded garden laid mainly to lawn with mature flower borders and trees. Patio across the back of the property ideal to set up as a dining / seating area. To the side of the property there is a hardstanding with gated access to the front driveway which could offer further parking.
Council Tax - According to the Valuation Office Agency website, cti.voa.gov.uk the present Council Tax Band for the property is E. Please note that change of ownership is a ‘relevant transaction’ that can lead to the review of the existing council tax banding assessment.
Tenure - Freehold
Additional Information - The two trees in the rear garden have tree preservation orders. More details can be found on the B&NES website.
Local authority Bath and North East Somerset
Services Electric. Water and mains drainage. Gas
Broadband. Superfast 58mps source Ofcom
Mobile phone 02 Vodaphone
Located in a coal mining reporting area
Brochures
Lippiatt Lane, Timsbury, BathBrochure- COUNCIL TAXA payment made to your local authority in order to pay for local services like schools, libraries, and refuse collection. The amount you pay depends on the value of the property.Read more about council Tax in our glossary page.
- Band: E
- PARKINGDetails of how and where vehicles can be parked, and any associated costs.Read more about parking in our glossary page.
- Yes
- GARDENA property has access to an outdoor space, which could be private or shared.
- Yes
- ACCESSIBILITYHow a property has been adapted to meet the needs of vulnerable or disabled individuals.Read more about accessibility in our glossary page.
- Ask agent
Lippiatt Lane, Timsbury, Bath
NEAREST STATIONS
Distances are straight line measurements from the centre of the postcode- Oldfield Park Station5.4 miles
About the agent
As trusted property professionals serving the community for over half a century, Davies & Way are premier independent Estate Agents & Chartered Surveyors covering the Bristol & Bath area.
We offer clients the complete property service covering sales & lettings. Operating from prominent offices on the A4 in Saltford we are specialists in selling homes in Saltford, the surrounding villages & the City of Bath. Our unrivaled experience & expert local knowl
Industry affiliations


Notes
Staying secure when looking for property
Ensure you're up to date with our latest advice on how to avoid fraud or scams when looking for property online.
Visit our security centre to find out moreDisclaimer - Property reference 33059893. The information displayed about this property comprises a property advertisement. Rightmove.co.uk makes no warranty as to the accuracy or completeness of the advertisement or any linked or associated information, and Rightmove has no control over the content. This property advertisement does not constitute property particulars. The information is provided and maintained by Davies & Way, Saltford. Please contact the selling agent or developer directly to obtain any information which may be available under the terms of The Energy Performance of Buildings (Certificates and Inspections) (England and Wales) Regulations 2007 or the Home Report if in relation to a residential property in Scotland.
*This is the average speed from the provider with the fastest broadband package available at this postcode. The average speed displayed is based on the download speeds of at least 50% of customers at peak time (8pm to 10pm). Fibre/cable services at the postcode are subject to availability and may differ between properties within a postcode. Speeds can be affected by a range of technical and environmental factors. The speed at the property may be lower than that listed above. You can check the estimated speed and confirm availability to a property prior to purchasing on the broadband provider's website. Providers may increase charges. The information is provided and maintained by Decision Technologies Limited. **This is indicative only and based on a 2-person household with multiple devices and simultaneous usage. Broadband performance is affected by multiple factors including number of occupants and devices, simultaneous usage, router range etc. For more information speak to your broadband provider.
Map data ©OpenStreetMap contributors.





