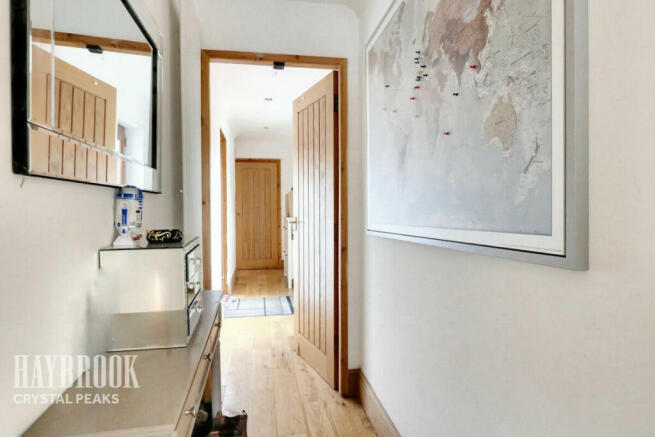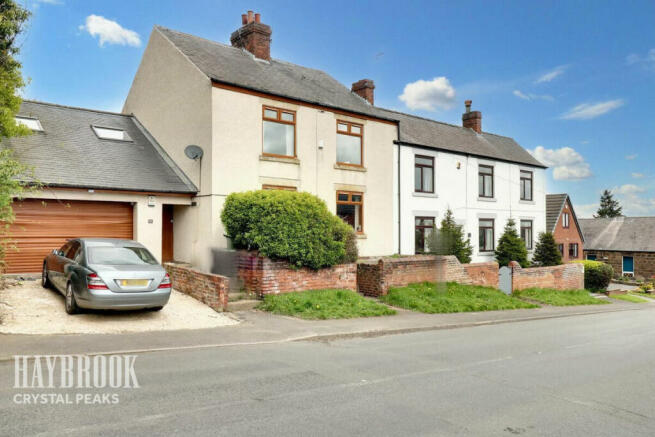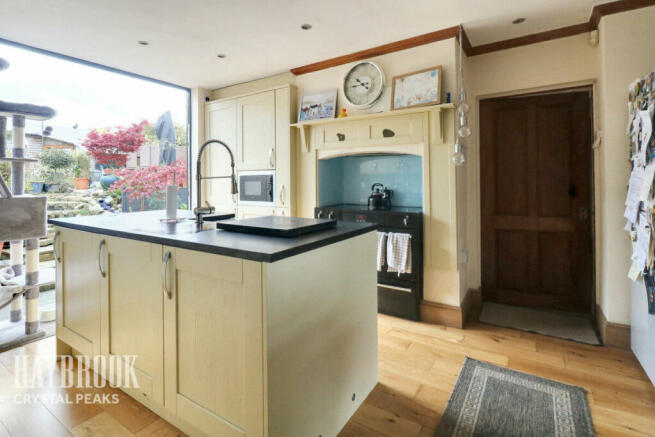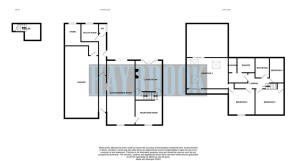
Main Road, Marsh Lane

- PROPERTY TYPE
Cottage
- BEDROOMS
4
- BATHROOMS
2
- SIZE
Ask agent
- TENUREDescribes how you own a property. There are different types of tenure - freehold, leasehold, and commonhold.Read more about tenure in our glossary page.
Freehold
Key features
- DECEPTIVE IN SIZE
- SCENIC VIEWS
- MULTI-FUEL STOVE
- NEWLY RENNOVATED KITCHEN
- BI-FOLD DOORS
- INTEGRAL GARAGE
- AMPLE LIVING SPACE
Description
Upon stepping into the welcoming hallway, you're immediately drawn into the heart of the home. To your left, the recently renovated kitchen/dining area beckons with its tasteful cream cupboards, complemented by dark worktops exuding a rustic allure. Equipped with modern conveniences and a space for a range cooker, this culinary haven is perfect for culinary adventures. The adjacent dining room, adorned with a charming fireplace, offers ample space for family gatherings and intimate meals. Bi-fold doors seamlessly connect the indoor space to the outdoor oasis, giving you al fresco dining in the lush surroundings.
The inviting living room, adorned with a brick-built chimney breast fireplace, sets the stage for cosy evenings with loved ones. An additional living space downstairs, currently utilized as a home office, provides versatility and convenience.
Ascending the stairs, you're greeted by two neutrally decorated double bedrooms boasting captivating views of the landscape. Across the landing, a smaller bedroom, ideal for a single bed or a home office, awaits. The family bathroom, complete with a bath and overhead shower, offers a serene retreat for relaxation.
A surprise awaits as you step through another door off the landing, unveiling the expansive master bedroom bathed in natural light from Velux windows. This room also has a door into the recess of the lower extension, providing an opportunity for further living space or even a free standing bath. Adjoining this haven of comfort is a luxurious en-suite disguised within wardrobe-style closets, featuring a bath and shower cubicle. A walk-in wardrobe adds a touch of indulgence to the master suite.
Outside, the enchanting garden unfolds in two levels, featuring decking and faux grass for effortless outdoor enjoyment. A shed and a converted sitting area provide additional space for storage and relaxation, offering a serene spot to savour the tranquillity of the surrounding fields.
The property, also offers a cellar space for additional storage.
Rarely does an opportunity arise to own a property of such character and distinction. With its idyllic location and inviting spaces, this semi-detached haven promises a lifestyle of serenity and sophistication, awaiting the family ready to make it their own.
Hallway
Kitchen / Diner
12'3" x 29'3" (3.75m x 8.92m)
Renovated kitchen/dining: cream cupboards, dark rustic worktops, inviting ambiance.
Living Room
13'5" x 12'4" (4.10m x 3.78m)
Inviting living room: brick fireplace, cosy ambiance, perfect for cherished moments with loved ones.
Living Area
8'8" x 12'3" (2.66m x 3.75m)
Additional living space downstairs, currently utilized as a home office, provides versatility and convenience.
Utility Room
7'10" x 7'7" (2.40m x 2.33m)
Downstairs utility room, complete with sink and space for appliances.
Separate WC
5'11" x 4'3" (1.81m x 1.31m)
Downstairs w/c, complete with a sink and a small window.
Master Bedroom
17'2" x 18'3" (5.25m x 5.58m)
Step into surprise: master bedroom flooded with natural light from Velux windows, a tranquil retreat awaits.
Ensuite
7'7" x 8'5" (2.32m x 2.58m)
Luxurious en-suite disguised within wardrobe-style closets, featuring a bath and shower cubicle.
Cloakroom
4'5" x 8'7" (1.36m x 2.63m)
A walk-in wardrobe adds a touch of indulgence to the master suite.
Bedroom Two
12'11" x 12'4" (3.96m x 3.76m)
Left: Double bedroom, stunning landscape views, tranquil ambiance.
Bedroom Three
12'0" x 12'6" (3.67m x 3.83m)
Right: Double bedroom, stunning landscape views, tranquil ambiance.
Bedroom Four
5'9" x 13'4" (1.76m x 4.07m)
The smaller of the bedrooms, ideal for a single bed or a home office, awaits.
Bathroom
6'1" x 9'8" (1.87m x 2.95m)
The family bathroom, complete with a bath and overhead shower, offers a serene retreat for relaxation.
Garage
Outside Front
Outside Rear
Disclaimer
Haybrook Estate Agents also offer a professional, ARLA accredited Lettings and Management Service. If you are considering renting your property in order to purchase, are looking at buy to let or would like a free review of your current portfolio then please call the Lettings Branch Manager on the number shown above.
Haybrook Estate Agents is the seller's agent for this property. Your conveyancer is legally responsible for ensuring any purchase agreement fully protects your position. We make detailed enquiries of the seller to ensure the information provided is as accurate as possible. Please inform us if you become aware of any information being inaccurate.
Brochures
Brochure 1Council TaxA payment made to your local authority in order to pay for local services like schools, libraries, and refuse collection. The amount you pay depends on the value of the property.Read more about council tax in our glossary page.
Band: C
Main Road, Marsh Lane
NEAREST STATIONS
Distances are straight line measurements from the centre of the postcode- Birley Lane Tram Stop2.3 miles
- Birley Moor Road Tram Stop2.4 miles
- Halfway Tram Stop2.5 miles
About the agent
Talk to the Haybrook estate agency team if you are keen to buy or sell property in the Sheffield suburb of Crystal Peaks.
Haybrook estate agents Crystal Peaks is part of the UK's largest independent estate agent. Every year thousands of people trust in us to help them find their dream property or get the best price for their home.
If you like the idea of having everything on your doorstep, Crystal Peaks is for you. There are great road and multiple
Industry affiliations

Notes
Staying secure when looking for property
Ensure you're up to date with our latest advice on how to avoid fraud or scams when looking for property online.
Visit our security centre to find out moreDisclaimer - Property reference 0308_HAY030879506. The information displayed about this property comprises a property advertisement. Rightmove.co.uk makes no warranty as to the accuracy or completeness of the advertisement or any linked or associated information, and Rightmove has no control over the content. This property advertisement does not constitute property particulars. The information is provided and maintained by Haybrook, Crystal Peaks. Please contact the selling agent or developer directly to obtain any information which may be available under the terms of The Energy Performance of Buildings (Certificates and Inspections) (England and Wales) Regulations 2007 or the Home Report if in relation to a residential property in Scotland.
*This is the average speed from the provider with the fastest broadband package available at this postcode. The average speed displayed is based on the download speeds of at least 50% of customers at peak time (8pm to 10pm). Fibre/cable services at the postcode are subject to availability and may differ between properties within a postcode. Speeds can be affected by a range of technical and environmental factors. The speed at the property may be lower than that listed above. You can check the estimated speed and confirm availability to a property prior to purchasing on the broadband provider's website. Providers may increase charges. The information is provided and maintained by Decision Technologies Limited. **This is indicative only and based on a 2-person household with multiple devices and simultaneous usage. Broadband performance is affected by multiple factors including number of occupants and devices, simultaneous usage, router range etc. For more information speak to your broadband provider.
Map data ©OpenStreetMap contributors.





