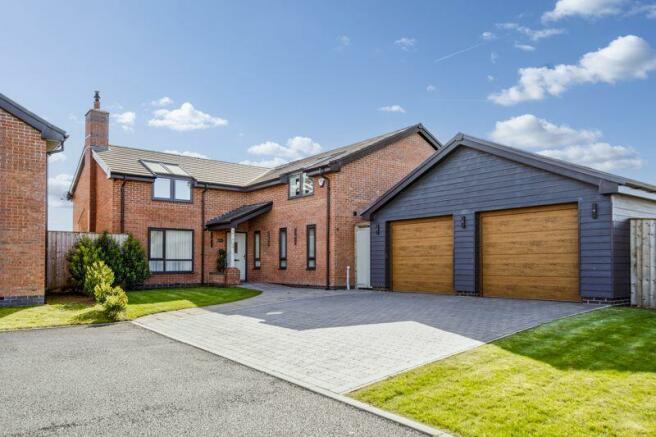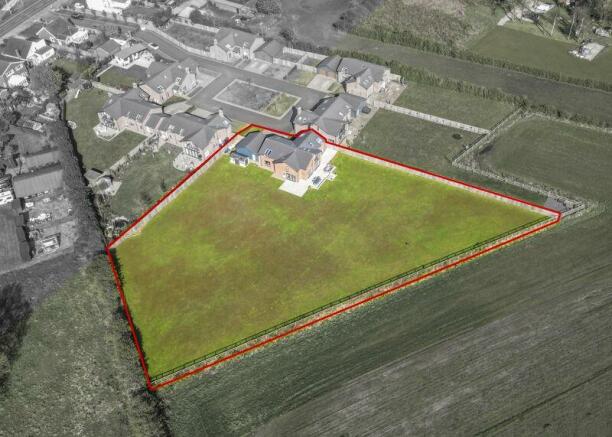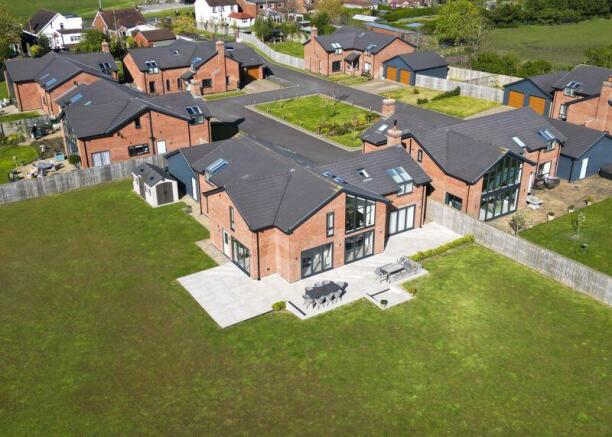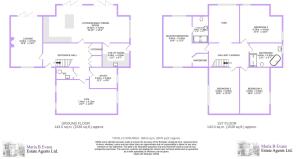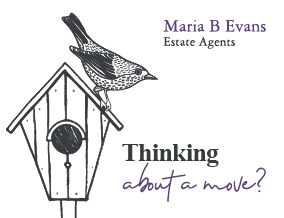
Chestnut Close, Newburgh, WN8 7AH

- PROPERTY TYPE
Detached
- BEDROOMS
4
- BATHROOMS
2
- SIZE
Ask agent
- TENUREDescribes how you own a property. There are different types of tenure - freehold, leasehold, and commonhold.Read more about tenure in our glossary page.
Freehold
Key features
- Exclusive, detached contemporary residence
- Set on a small gated community of seven
- Upgraded to provide additional luxury touches
- Generously spacious dual aspect principal lounge
- Superb Tom Howley bespoke living-dining-kitchen
- Separate utility room and downstairs cloakroom
- Study and dual aspect, spacious gymnasium
- Four double bedrooms to the first floor
- Master with en suite and walk-in wardrobe
- Luxury bathroom with Villeroy and Boch suite
Description
A composite door with glazed inset opens to the impressive entrance hallway withrecessed down-lighting and herringbone-pattern wood-grain tiled flooring whichcontinues into the lounge, living-dining-kitchen, utility room, study and cloakroom.A limed oak staircase with glass balustrade rises to the first floor with illuminateddisplay niches to the area plus a walk-in cloaks’ cupboard with automatic light and afurther cupboard housing the pressurised hot water cylinder tank and under-floorheating manifolds.The light and airy principal lounge has bi-folding doors to the rear, a window to thefront and a pendant light offers evening ambience. A wall-mounted television pointwith sound speakers sits above the contemporary style Bellfires living flame gas fireand has shelving and recessed display lighting to either side.The stunning living-dining-kitchen features three sets of bi-folding doors and afeature window to the vaulted ceiling – filling the area with natural light - plus sixpendant lights suspended over the island breakfast bar.
The kitchen is fitted with asuperb bespoke range of Tom Howley cabinets having white Silestone work surfacesinset with a one-and-a-half bowl Kohler under-mount sink unit and swan-neck mixertap, and Quooker boiling water tap. Also inset is a Bora induction hob and furtherintegrated Neff appliances include an oven and microwave with full height fridge andfreezer to either side with canopy lighting above, a dishwasher and there is arecycling/waste disposal. The dining area has a pendant light whilst the living areahas a feature wall with television point, a wine chiller, a drinks cabinet andilluminated display shelving with two wall and base cabinets to either side.The utility room has a side exit door, recessed down-lights and a fully tiled step-indog shower. The kitchen complementary cabinets and Silestone worktops have aninset stainless steel sink unit, incorporate a pantry, plumbing for a washing machine,space for a tumble dryer and illuminated display shelves.
Off the hall, the study overlooks the side, has recessed down-lights, a built-incupboard and sound speakers. The gymnasium has two windows to the front and oneto the side, recessed down-lights, sound speakers and wood-grain laminate flooring.Also lit by recessed down-lights, the cloakroom has a Claybrook circular wash basinon a floating table top and a Villeroy & Boch concealed flush w.c. with hexagonalwall tiling to splash areas.
The galleried landing with glazed balustrade overlooks the kitchen seating area, hasrecessed down-lights and gives way to the four double bedrooms which are lit bypendant lights and warmed by central heating radiators.The generously spacious master suite has Velux vertical element windows to the frontand rear with an automation pad, three pendant lights and a television point oppositethe king-sized bed space. The adjacent walk-in wardrobe is fitted with open hangingrails, drawers and accessories shelves and is lit by recessed down-lights. The fullyhexagonal tiled en suite also has a Velux window, recessed down-lights and is fittedwith a contemporary Villeroy & Boch white suite comprising walk-in shower withglazed screen and monsoon over-head shower attachment, a vanity double- drawerunit with wash hand basin and mixer tap over, and a close coupled w.c. plus a chromeheated rail to warm the towels.Bedroom two has a Velux vertical element window to the front, two pendant lights, atelevision point and sound speakers. Dual aspect bedroom three overlooks the sideand rear, has two pendant lights, part-panelling to two walls and sound speakers.Bedroom four has a Velux vertical element window to the side, two pendant lights, atelevision point, sound speakers and herringbone wood laminate flooring. Wardrobesare fitted to two walls and this room is currently used as a dressing room.The fully-tiled family bathroom has a Velux window, recessed down-lights, soundspeakers and an extractor fan. The opulent Villeroy & Boch white suite comprises acontemporary-style free-standing bathtub with LED lighting beneath, a step-in showerwith feature tiling to the two walls, glazed screen and door and a drencher style head,a wall-mounted vanity drawer unit with glazed top and a resting wash hand basin withmixer tap, plus a close coupled w.c.
The electronically controlled gated access to the seven exclusive properties on theClose gives way to a central rectangle and to the block paved driveway of No. 4which provides parking for two cars and leads to the detached double garage with twoup-and-over doors, power and light, and includes an electric car charging point. Apaved path leads to the front door with side lawn and Portuguese laurel hedging andthere are armoured power points. A side gate gives way to the rear garden with aporcelain tiled patio across the rear elevation and abutting a lawn area expanding toapproximately one acre and having panel fencing to two sides and post and railfencing to the rear and side.
Viewing is strictly by appointment through Maria B Evans Estate Agents
We are reliably informed that the Tenure of the property is Freehold
The Local Authority is West Lancashire Borough Council
The EPC rating is B
The Council Tax Band is G
The property is served by mains drainage
Please note:Room measurements given in these property details are approximate and are supplied as a guide only.All land measurements are supplied by the Vendor and should be verified by the buyer's solicitor. Wewould advise that all services, appliances and heating facilities be confirmed in working order by anappropriately registered service company or surveyor on behalf of the buyer as Maria B. Evans EstateAgency cannot be held responsible for any faults found. No responsibility can be accepted for anyexpenses incurred by prospective purchasers.
Sales Office: 34 Town Road, Croston, PR26 9RB T: Rentals T: W: E: . .ukCompany No 8160611 Registered Office: 5a The Common, Parbold, Lancs WN8 7HA
Brochures
Full DetailsBrochureCouncil TaxA payment made to your local authority in order to pay for local services like schools, libraries, and refuse collection. The amount you pay depends on the value of the property.Read more about council tax in our glossary page.
Band: G
Chestnut Close, Newburgh, WN8 7AH
NEAREST STATIONS
Distances are straight line measurements from the centre of the postcode- Hoscar Station0.9 miles
- Parbold Station0.9 miles
- Burscough Junction Station2.2 miles
About the agent
Moving is a busy and exciting time and we're here to make sure the experience goes as smoothly as possible by giving you all the help you need under one roof. The company has always used computer and internet technology, but the company's biggest strength is the genuinely warm, friendly and professional approach that we offer all of our clients.
Notes
Staying secure when looking for property
Ensure you're up to date with our latest advice on how to avoid fraud or scams when looking for property online.
Visit our security centre to find out moreDisclaimer - Property reference 12347268. The information displayed about this property comprises a property advertisement. Rightmove.co.uk makes no warranty as to the accuracy or completeness of the advertisement or any linked or associated information, and Rightmove has no control over the content. This property advertisement does not constitute property particulars. The information is provided and maintained by Maria B Evans Estate Agents, Croston. Please contact the selling agent or developer directly to obtain any information which may be available under the terms of The Energy Performance of Buildings (Certificates and Inspections) (England and Wales) Regulations 2007 or the Home Report if in relation to a residential property in Scotland.
*This is the average speed from the provider with the fastest broadband package available at this postcode. The average speed displayed is based on the download speeds of at least 50% of customers at peak time (8pm to 10pm). Fibre/cable services at the postcode are subject to availability and may differ between properties within a postcode. Speeds can be affected by a range of technical and environmental factors. The speed at the property may be lower than that listed above. You can check the estimated speed and confirm availability to a property prior to purchasing on the broadband provider's website. Providers may increase charges. The information is provided and maintained by Decision Technologies Limited. **This is indicative only and based on a 2-person household with multiple devices and simultaneous usage. Broadband performance is affected by multiple factors including number of occupants and devices, simultaneous usage, router range etc. For more information speak to your broadband provider.
Map data ©OpenStreetMap contributors.
