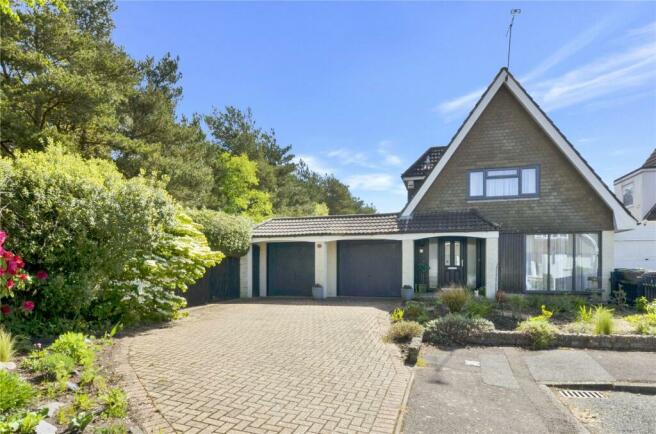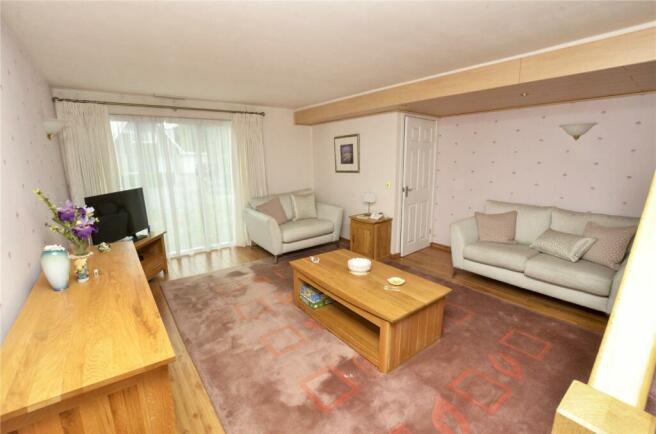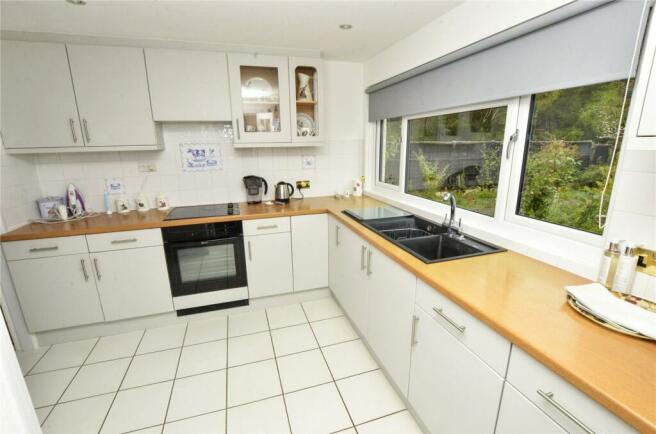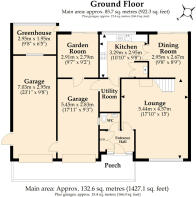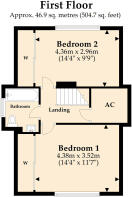
Uplands Road, West Moors, Ferndown, Dorset, BH22
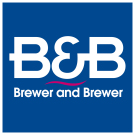
- PROPERTY TYPE
Link Detached House
- BEDROOMS
2
- BATHROOMS
1
- SIZE
Ask agent
- TENUREDescribes how you own a property. There are different types of tenure - freehold, leasehold, and commonhold.Read more about tenure in our glossary page.
Freehold
Key features
- Direct access to Forestry
- Double Width Plot
- Spacious Living Rooms
- Two Large Bedrooms
- Easily Converted to Three Bedrooms
- Modern Kitchen with Hob & Oven
- Ground Floor Cloakroom
- Twin Garages
- Good Off Road Parking
- Well Stocked Mature Garden
Description
The Property - comprises a substantial and flexibly planned house originally built we estimate about 60 years ago in a tranquil cul de sac location with direct access from the Garage of the property into the West Moors Forestry Plantation. Features of the flexibly planned accommodation include gas fired warm air central heating, modern UPVC framed double glazing, UPVC external fascias and soffits, modern kitchen and sanitaryware and included in the sale are the fitted carpets and window blinds. The property is also offered for sale with the added benefit of no forward chain. There are local First and Middle Schools available nearby and the Town Centre shops and amenities are just over a mile away. West Moors has main road links to other centres including FERNDOWN, WIMBORNE, BOURNEMOUTH and POOLE.
ACCOMMODATION GROUND FLOOR
Wide Arched Porch: with outside light and door to:
Entrance Hall: with built-in coats cupboard.
Cloakroom: with full tiling to the walls and fitted washbasin and WC.
Lounge: 17’10 x 15’0 with tall floor to ceiling window overlooking the garden. Laminate flooring, ceiling downlights, TV aerial point, wall mounted electric fire, two wall lights and modern wood and glazed staircase to the First Floor.
Dining Room: 9’8 x 8’9 with laminate flooring and patio doors to the rear garden.
Kitchen: 10’10 x 9’8 with part tiling to the walls, tiled floor, fitted with modern units and co-ordinating worktops incorporating twin bowl sink unit and beneath which are a good range of storage cupboards and drawers and above are matching wall cupboards. Built-in electric hob with electric oven under and cupboard housing the warm air heating unit.
Utility Room: 6’10 x 4’6 with tiled floor, space and plumbing for washing machine and door to Garage.
Garden Room: 9’7 x 9’2 with light point and patio doors to the rear garden.
FIRST FLOOR
Landing: with large walk-in airing cupboard with storage shelving and hot water cylinder. Hatchway with sophisticated wooden ladder to the useful roof/hobbies room and storage space.
Bedroom No. 1: 14’4 x 11’7 with built-in triple mirror fronted wardrobe and various storage drawers to one wall.
Bedroom No. 2: 14’4 x 9’9 with built-in triple mirror fronted wardrobe.
Special Note: The current Bedroom No. 1 was originally two rooms and could readily be sub-divided into two bedrooms once again if desired
Bathroom: with full tiling to the walls and floor and fitted bath with mixer tap, separate shower and screen over, WC, washbasin, mirror door cabinet and light and towel rail.
Roof Hobbies Room: accessed via a sophisticated wooden pull down ladder from the First Floor landing and providing useful hobbies area or additional storage space if desired and has two velux type roof windows, light and power points, carpeting and access to further loft storage area.
OUTSIDE
TWO GARAGES
Garage No. 1: 17’11 x 9’3 with light and power points, electric up and over door and water tap and pedestrian door to the:
Garage No. 2: 23’1 x 9’8 with electric up and over door, window, light and power points and pedestrian door to the West Moors Forestry Plantation.
Greenhouse: 9’8 x 6’5 at the rear of Garage No. 2.
Garden: at the Front is planned for ease of maintenance with decorative shingle, flower beds and borders and there is a wide pavior driveway together with ample parking for several cars. The Rear Garden which measures about 43ft in depth by about 40ft in width enjoys a south easterly aspect and is well screened by fencing and attractively planned with a profusion of decorative shrubs and flowers, shingle paths and there is an additional patio area cross the rear of the house.
Services: All Main Services Connected.
Council Tax Band: D
Council Tax Payable 2024/2025: £2,441.11
Energy Rating: E (Current 43, Potential 79)
Property Reference: BBR240062
Brochures
ParticularsCouncil TaxA payment made to your local authority in order to pay for local services like schools, libraries, and refuse collection. The amount you pay depends on the value of the property.Read more about council tax in our glossary page.
Band: D
Uplands Road, West Moors, Ferndown, Dorset, BH22
NEAREST STATIONS
Distances are straight line measurements from the centre of the postcode- Bournemouth Station6.6 miles
About the agent
Brewer and Brewer Estate Agents in West Moors
After 150 years of business in West Moors, you'd expect the Brewer family to know a thing or two about the area. Brewer and Brewer estate agents in West Moors are the area's longest established leading agents, so we can certainly claim to know the area like our own back yard - we've put down roots here over a long time and have no desire to move.
Situated on a prominent corner of the
Industry affiliations



Notes
Staying secure when looking for property
Ensure you're up to date with our latest advice on how to avoid fraud or scams when looking for property online.
Visit our security centre to find out moreDisclaimer - Property reference BBR240062. The information displayed about this property comprises a property advertisement. Rightmove.co.uk makes no warranty as to the accuracy or completeness of the advertisement or any linked or associated information, and Rightmove has no control over the content. This property advertisement does not constitute property particulars. The information is provided and maintained by Brewer & Brewer, Ferndown. Please contact the selling agent or developer directly to obtain any information which may be available under the terms of The Energy Performance of Buildings (Certificates and Inspections) (England and Wales) Regulations 2007 or the Home Report if in relation to a residential property in Scotland.
*This is the average speed from the provider with the fastest broadband package available at this postcode. The average speed displayed is based on the download speeds of at least 50% of customers at peak time (8pm to 10pm). Fibre/cable services at the postcode are subject to availability and may differ between properties within a postcode. Speeds can be affected by a range of technical and environmental factors. The speed at the property may be lower than that listed above. You can check the estimated speed and confirm availability to a property prior to purchasing on the broadband provider's website. Providers may increase charges. The information is provided and maintained by Decision Technologies Limited. **This is indicative only and based on a 2-person household with multiple devices and simultaneous usage. Broadband performance is affected by multiple factors including number of occupants and devices, simultaneous usage, router range etc. For more information speak to your broadband provider.
Map data ©OpenStreetMap contributors.
