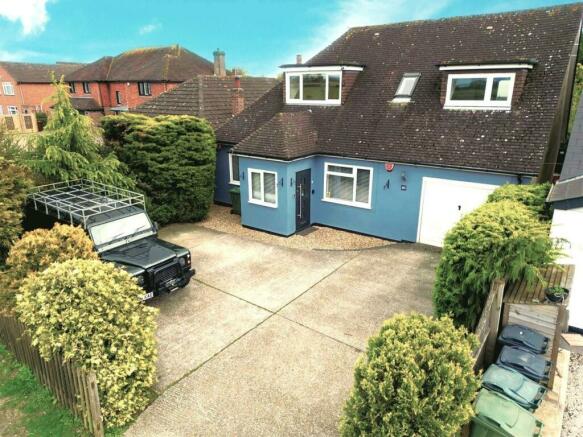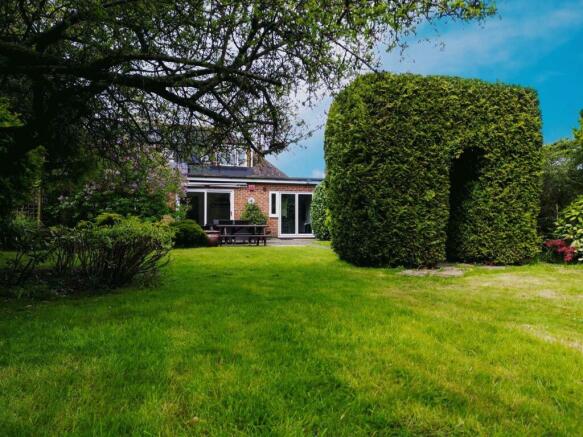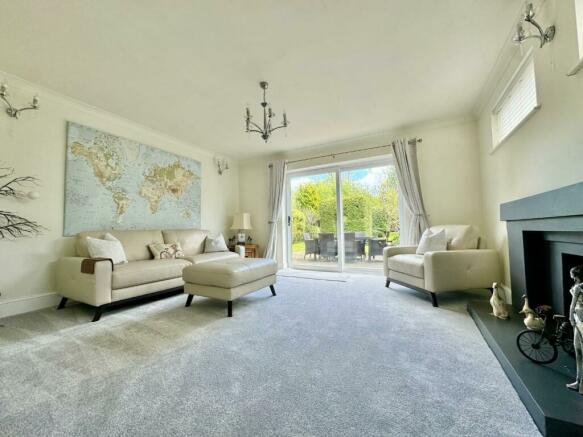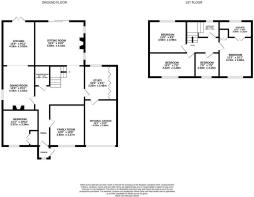Tally Ho Road, Shadoxhurst, Kent

- PROPERTY TYPE
Detached Bungalow
- BEDROOMS
5
- BATHROOMS
3
- SIZE
Ask agent
- TENUREDescribes how you own a property. There are different types of tenure - freehold, leasehold, and commonhold.Read more about tenure in our glossary page.
Freehold
Key features
- Substantial detached chalet-style home with field views
- Sought after Shadoxhurst semi-rural location
- Driveway providing parking for several cars + integral garage
- 4 Double bedrooms & 1 further single bedroom (2 Ground floor, 3 First floor)
- Principle bedroom offering en-suite shower room
- Fantastic views from both front and rear elevation
- Large, mature laid to lawn garden with tree's, shrubs and plants
- Large family room to rear with patio doors + separate office
- Kitchen/dinning room with further patio doors and tiled flooring
- EPC Rating: C - Council Tax Band: F, Air source heat pump.
Description
It's known that there are many different styles of homes found along the road, some offering more than others - that is certainly true here! Come on inside, through the front door and discover what all the fuss is about! The home offers plenty of parking to the front as well as integral garage. Internally, the layout consists of a entrance porch, which offers large hallway through to a choice of bedrooms & reception rooms – use that as you wish. The front of the home is currently where there are 2 handy ground floor bedroom, but equally offer the opportunity to be used as playrooms for the children or study's for those that work from home. Via the hall, there is a spacious family sitting room that has been opened up to create a lovely atmosphere and make the most of the open plan nature of the home. The room is flooded with natural light, thanks to the large sliding doors to the rear of the home, that really put you in touch with that glorious rear garden. Via the lounge opening there is another purpose built office space as well as further access to the garage.
The spacious dining/kitchen room forms part of the rear extension, offering an abundance of space for a growing family. You will find space for a large table and chairs, giving you the chance to entertain your guests, in a space that most will be enviable of! As you would expect there are integrated appliances as standard throughout, which are found underneath stylish and contrasting worksurfaces, this room is again bathed in day light thanks to those further sliding doors found here too. Finishing the ground floor well, is a well thought out ground floor shower room with wash hand basin and W/C.
You'll find the staircase which invites you upstairs to the via the lounge opening. The master offers tranquil views to front and back, with plenty of floorspace for free standing furniture if needed, as well as a large walk in en-suite shower room too! Bedroom 2 is located at the other end of the hall and offers a similar view over that well cared for rear garden. Beds 3 & 5 are found at the front of the home, allowing you to gaze out of the windows into the far reaching green field views to the front elevation. The family bathroom services bedrooms 3&5 upstairs which has recently been installed, with a shower over bath, wash hand basin and W.C finished in a modern grey tile. The space and accommodation on offer here, has been, in our opinion designed with a growing family in mind, with five, well-proportioned bedrooms and plenty of reception space- it's a great blend of modern family living, whilst being in a semi-rural location close to all the local amnesties that Ashford has to offer.
But wait... If that is not enough, there is more, step outside, this is where you'll find a lovely spot to dine alfresco and enjoy the warmer weather. Perhaps you're entertaining and letting the guests spill outside, well there's plenty to keep them occupied! Beyond the patio there's a paved path, that leads down to the rear of the garden. Meander through the well kept plot, with an array pf established bushes, tree’s and plants that line the properties boundary, which stretches some 100+ft.
Shadoxhurst is situated approximately 3 miles to the south-west of Ashford which provides extensive facilities. The delightful Wealden town of Tenterden is about 9 miles away and offers a range of specialist shops together with Waitrose and Tesco supermarkets, sports centre and swimming pool. There are good schools locally, both in the independent and state sector, including grammar schools. Ashford International Station offers regular commuter services to the City of London taking just over 37 Mins from Ashford. Eurostar offers access via Brussels, Paris and Lille to the Continent. There are excellent road communications, with the M20 Junction 9 about 4 miles away, giving access to the motorway network and to Heathrow and Gatwick airport.
Mains services are connected: mains water, & electricity - no gas supplied - we understand the home offers air source heat pump heating hot/water. However, none of these have been tested by the agent and ask all buyers to verify information.
Brochures
Tally Ho Road, Shadoxhurst, KentVideo intro- COUNCIL TAXA payment made to your local authority in order to pay for local services like schools, libraries, and refuse collection. The amount you pay depends on the value of the property.Read more about council Tax in our glossary page.
- Band: F
- PARKINGDetails of how and where vehicles can be parked, and any associated costs.Read more about parking in our glossary page.
- Yes
- GARDENA property has access to an outdoor space, which could be private or shared.
- Yes
- ACCESSIBILITYHow a property has been adapted to meet the needs of vulnerable or disabled individuals.Read more about accessibility in our glossary page.
- Ask agent
Tally Ho Road, Shadoxhurst, Kent
NEAREST STATIONS
Distances are straight line measurements from the centre of the postcode- Ham Street Station3.2 miles
- Ashford International Station3.2 miles
- Ashford Station3.2 miles
About the agent
Hunters started in 1992, founded on the firm principles of excellent customer service, pro-activity and achieving the best possible results for our customers. These principles still stand firm and we are today one of the UK's leading estate agents with over 200 branches throughout the country. Our ambition is to become the UK's favourite estate agent and by keeping the customer at the very heart of our business, we firmly believe we can achieve this.
WHAT MAKES US DIFFERENT TO OTHER AGE
Industry affiliations



Notes
Staying secure when looking for property
Ensure you're up to date with our latest advice on how to avoid fraud or scams when looking for property online.
Visit our security centre to find out moreDisclaimer - Property reference 33060082. The information displayed about this property comprises a property advertisement. Rightmove.co.uk makes no warranty as to the accuracy or completeness of the advertisement or any linked or associated information, and Rightmove has no control over the content. This property advertisement does not constitute property particulars. The information is provided and maintained by Hunters, Ashford. Please contact the selling agent or developer directly to obtain any information which may be available under the terms of The Energy Performance of Buildings (Certificates and Inspections) (England and Wales) Regulations 2007 or the Home Report if in relation to a residential property in Scotland.
*This is the average speed from the provider with the fastest broadband package available at this postcode. The average speed displayed is based on the download speeds of at least 50% of customers at peak time (8pm to 10pm). Fibre/cable services at the postcode are subject to availability and may differ between properties within a postcode. Speeds can be affected by a range of technical and environmental factors. The speed at the property may be lower than that listed above. You can check the estimated speed and confirm availability to a property prior to purchasing on the broadband provider's website. Providers may increase charges. The information is provided and maintained by Decision Technologies Limited. **This is indicative only and based on a 2-person household with multiple devices and simultaneous usage. Broadband performance is affected by multiple factors including number of occupants and devices, simultaneous usage, router range etc. For more information speak to your broadband provider.
Map data ©OpenStreetMap contributors.




