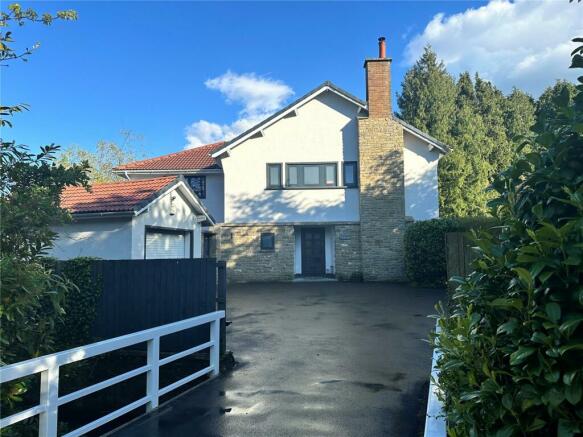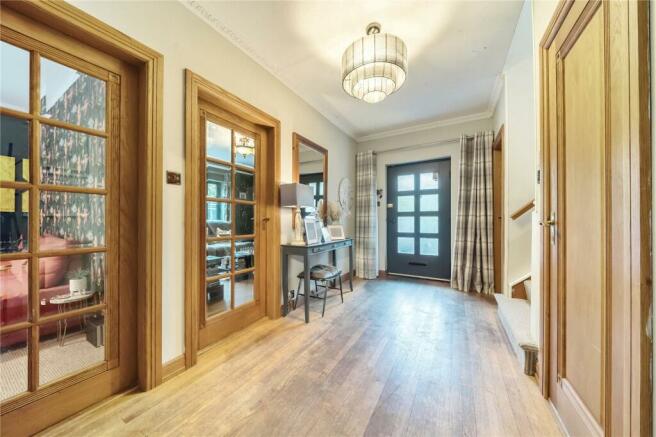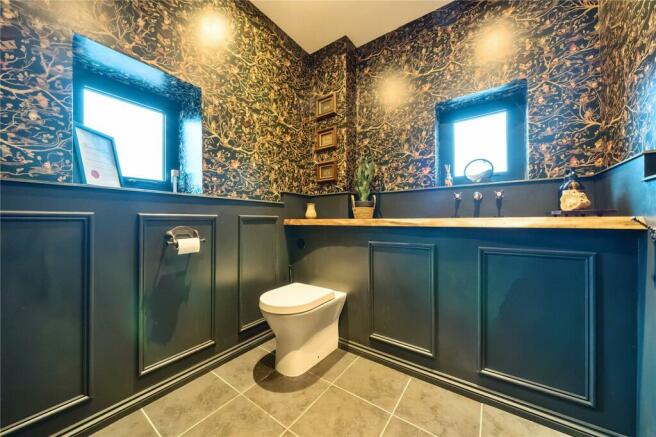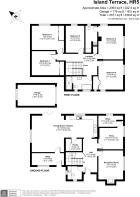
Kington, Herefordshire
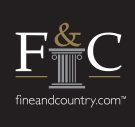
- PROPERTY TYPE
Detached
- BEDROOMS
5
- SIZE
Ask agent
- TENUREDescribes how you own a property. There are different types of tenure - freehold, leasehold, and commonhold.Read more about tenure in our glossary page.
Freehold
Description
Description
This spacious property offers accommodation across two floors, featuring two reception rooms, a home office, downstairs cloakroom, utility room, and an impressive open-plan kitchen/living room with walk in pantry, bi-fold doors and dual aspect windows, ideal for entertaining. Upstairs, there are five generously sized double bedrooms, with the master bedroom benefiting from an en-suite shower room, complemented by a family bathroom.
Location
Kington is a historic Market Town and a thriving Centre for local community on the English/Welsh border with the River Arrow situated on the south side of the town. The town offers a variety of shops and services including schools, supermarkets, a medical practice, football and cricket club, library, leisure Centre and a health spa. The town retains its long-standing livestock and country market, along with regular food & craft markets and various festivals. Kington also possesses a very attractive riverside park, recreation ground and fields. Kington is the Centre for walking. It has the advantage of the Offas Dyke path through the North of the town and Mortimer’s trail, which runs 30 miles through Kington to Ludlow. It is also part of the Herefordshire Trail. Presteigne, Knighton, Leominster and the City of Hereford being just 21 miles away. Kington is also famous for its 18-hole golf course on Bradnor Hill, which is said to be the highest in England at over 390 (truncated)
Vendors Comment
The Island stood out to us on our first viewing. It was smaller then, and needed some love and care, but we saw its incredible potential. We lived in the house for two years before work began. Adding an extension gave us an additional bedroom and allowed us a larger family bathroom and en-suite. The Island was to be our ‘forever home’, so we spared no expense on fixtures and fittings, even having the garage roof re-tiled to match the house. The downstairs WC boasts a black walnut sideboard sourced from the USA and themed wallpaper that receives many compliments. The bathrooms have Bluetooth enabled fittings and our light are controlled via Amazon Alexa. Phase 2 began a few years later and saw us remove the leilandi trees that surrounded the property and plant a row of pleached hornbeams in their place.
.
The garden was landscaped and a large Millboard deck built to accommodate family lunches and social events. A patio was also added to house a pool in the summer months. The garden is south facing and we love the light that pours into the kitchen in the morning through the bifold doors. Dual aspect windows in most rooms ensure plenty of light elsewhere and we added a log burner in the ‘Green room’ for cosy winter nights. The best thing about living at The Island is how perfect is it for a family. There’s so much space; it’s fantastic for socialising and we’ve hosted countless events at the house. Our new ‘forever home’ will be abroad, so it’s time to hand The Island over to the next family. We hope the new owners love it as much as we do.
Step Inside
The front door welcomes you into a spacious hallway with understairs storage and a staircase leading to the first floor. To the left is the cloakroom, a beautifully designed space featuring half-wall paneling and charming wallpaper, complemented by a black walnut sideboard. On the right, the first living room awaits, offering a cozy ambiance with its wood-burning stove and ample natural light streaming in from the side of the property. Continuing along the hallway, you'll find a second living area, with adjoining access to a home office, both benefiting from generous windows for abundant natural light. At the rear of the hallway lies the heart of the home - the kitchen/living area. Flooded with light from bifold doors and dual aspect windows overlooking the rear garden, this room features a shaker-style kitchen, complete with an oil-fired Aga. Additionally, there's a convenient walk-in pantry and access to a spacious utility room, which boasts a window and door leading (truncated)
.
Ascending the staircase, you'll arrive at the first-floor landing, notable for its generous space and wide stairs. Here, you'll discover five double bedrooms, each with ample windows to illuminate the space with natural light. Additionally, there's an airing cupboard and the family bathroom, featuring a luxurious jacuzzi bath, walk-in shower, vanity sink, and WC. The master bedroom boasts the added convenience of an en-suite shower room, enhancing its appeal.
Step Outside
The property is accessed via a tarmac driveway, crossing a charming little bridge thoughtfully replaced by the current owners. Ample parking is available here, with access to the rear garden from either side of the property. To the left, double gates lead to additional parking space behind the garage, providing convenient overflow parking. The garage features electric operation, a large pull-over door, and a rear access door for added convenience. The landscaped rear garden boasts a raised composite decking area, seamlessly connecting to the kitchen via bi-fold doors, ideal for outdoor dining. Continuing around the garden, there's a patio area and access to the right of the property, where the owners have established a greenhouse and vegetable patches.
Brochures
Particulars- COUNCIL TAXA payment made to your local authority in order to pay for local services like schools, libraries, and refuse collection. The amount you pay depends on the value of the property.Read more about council Tax in our glossary page.
- Band: TBC
- PARKINGDetails of how and where vehicles can be parked, and any associated costs.Read more about parking in our glossary page.
- Yes
- GARDENA property has access to an outdoor space, which could be private or shared.
- Yes
- ACCESSIBILITYHow a property has been adapted to meet the needs of vulnerable or disabled individuals.Read more about accessibility in our glossary page.
- Ask agent
Energy performance certificate - ask agent
Kington, Herefordshire
NEAREST STATIONS
Distances are straight line measurements from the centre of the postcode- Knighton Station9.9 miles
About the agent
At Fine & Country, we offer a refreshing approach to selling exclusive homes, combining individual flair and attention to detail with the expertise of local estate agents to create a strong international network, with powerful marketing capabilities.
Notes
Staying secure when looking for property
Ensure you're up to date with our latest advice on how to avoid fraud or scams when looking for property online.
Visit our security centre to find out moreDisclaimer - Property reference HAY240094. The information displayed about this property comprises a property advertisement. Rightmove.co.uk makes no warranty as to the accuracy or completeness of the advertisement or any linked or associated information, and Rightmove has no control over the content. This property advertisement does not constitute property particulars. The information is provided and maintained by Fine & Country, Hay-On-Wye. Please contact the selling agent or developer directly to obtain any information which may be available under the terms of The Energy Performance of Buildings (Certificates and Inspections) (England and Wales) Regulations 2007 or the Home Report if in relation to a residential property in Scotland.
*This is the average speed from the provider with the fastest broadband package available at this postcode. The average speed displayed is based on the download speeds of at least 50% of customers at peak time (8pm to 10pm). Fibre/cable services at the postcode are subject to availability and may differ between properties within a postcode. Speeds can be affected by a range of technical and environmental factors. The speed at the property may be lower than that listed above. You can check the estimated speed and confirm availability to a property prior to purchasing on the broadband provider's website. Providers may increase charges. The information is provided and maintained by Decision Technologies Limited. **This is indicative only and based on a 2-person household with multiple devices and simultaneous usage. Broadband performance is affected by multiple factors including number of occupants and devices, simultaneous usage, router range etc. For more information speak to your broadband provider.
Map data ©OpenStreetMap contributors.
