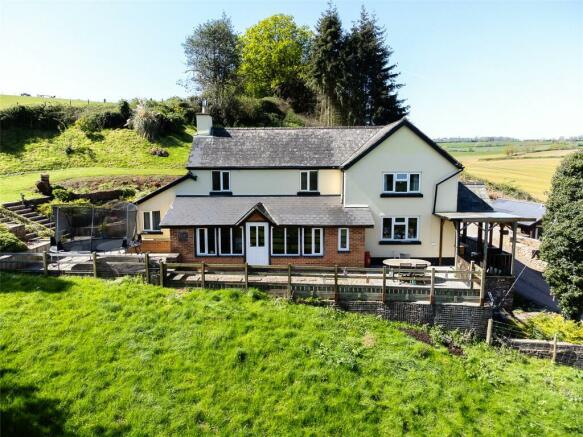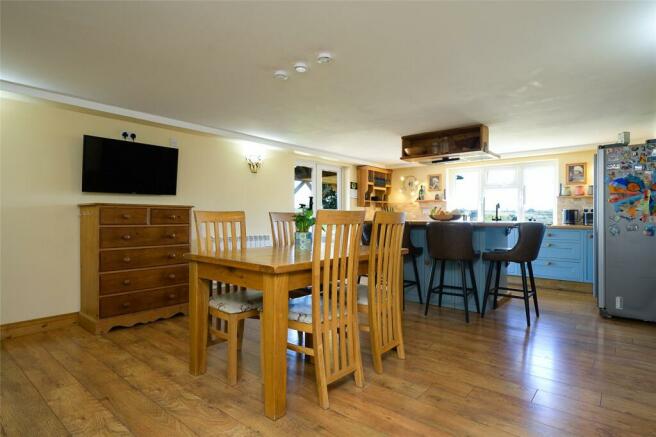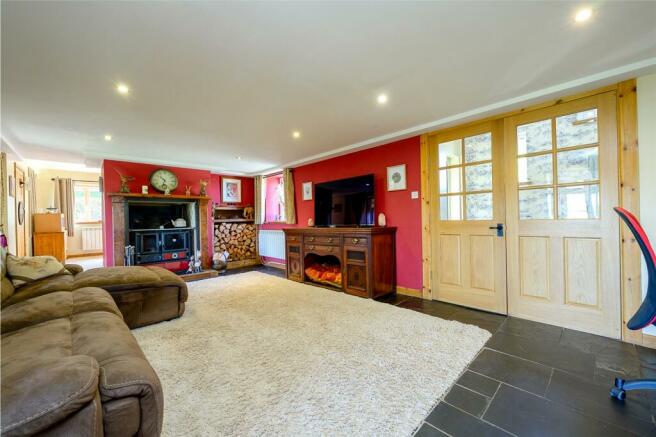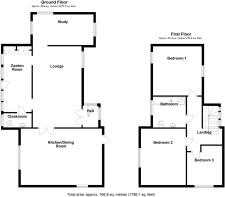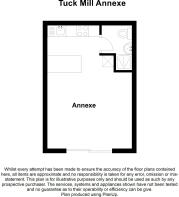
Marstow, Ross-On-Wye, Herefordshire, HR9

- PROPERTY TYPE
Detached
- BEDROOMS
3
- BATHROOMS
1
- SIZE
1,625 sq ft
151 sq m
- TENUREDescribes how you own a property. There are different types of tenure - freehold, leasehold, and commonhold.Read more about tenure in our glossary page.
Freehold
Key features
- Spacious Stone Built Country cottage
- Far Reaching Rural Views
- Three Double Bedrooms
- One Bedroom Annexe/Holiday Let (Subject to Nessary Planning Consent)
- Planning Permission for Large Workshop/Garage
- Elevated countryside Location
- Accessible to Local Market Towns
- EPC Rating: E
Description
This picturesque cottage ticks all the boxes for those looking to enjoy countryside living, whilst still maintaining accessible links to the pretty market towns of Ross on Wye and Monmouth. The spacious feel is immediately evident upon entry to this cosy cottage, where a large kitchen/dining room gives a sneak preview to the fantastic views that prevail throughout this rural home. An additional one bedroom timber clad annexe adds to the potential of this already roomy property, making it the perfect dwelling for the countryside lover. Its rural location belies its excellent accessibility to Ross on Wye and Monmouth 6.5 miles respectively, with commuting links with the M50 and A40.
The property is entered via:
Garden Room: 19' x 7'8" (5.8m x 2.34m)
A great sized entrance room, flooded with light via full width double glazed windows to the front aspect, welcoming the morning sun and overlooking the rural landscape. Having a useful utility cupboard housing washing machine and tumble dryer. There is an adjacent closet for wet coats and muddy boots after countryside walks. The serviceable flagstone flooring sets the tone and character throughout.
Downstairs Cloakroom:
An oak door, natural light via a frosted double glazed window to front aspect. WC. pedestal wash hand basin. Recessed storage cupboard.
From the entrance room, dual openings lead to:
Sitting Room: 20'10" x 12'11" (6.35m x 3.94m)
There is a cosy country feel to this room despite its generous proportions. A wood burning Range stove with log storage area is the focal point in this unwind and chill out area. Cold Sunday mornings can be exactly how you imagined them. Having black slate flooring, wood burning stove with back boiler for central heating. Stone hearth. Double glazed windows to rear aspect. Recessed spotlighting. Open doorway to:
Study: 17'1" x 8'5" (5.2m x 2.57m)
Another great sized reception room and a perfect home office or study. An ornate steel fireplace takes prides of place with a yew surround. Two south facing double glazed windows overlook the large patio area and terraced lawned garden. Having recessed lighting, useful games storage cupboard with stripped pine tongue and groove door.
From the Sitting Room, double French doors lead to:
Kitchen/Dining Room: 23'4" x 14'8" (7.1m x 4.47m)
The generous proportions of this country cottage are clearly evident in this great size room, undoubtedly the hub of the house. Fantastic views to Chase woods in the distance and adjacent fields to the fore make breakfast a real delight with the morning sun playing its part. The dining area has an active recess for an open fire or wood burning stove. The oak faced flooring is in contrast to the beautiful country kitchen with solid wood worktops, space for double Range dual fuel cooker. Kitchen island with overhead extractor fan. Breakfast bar. Plumbing for American style double fridge/freezer and useful recessed food pantry. Large French doors to the side have open views over the adjacent fields and lead to a slate roof covered timber frame walkway. A UPVC double glazed doorway to the rear of the dining area leads to a paved walkway.
From the Sitting Room, oak double French doors lead to:
Stairway:
Having solid wood pine staircase with four double glazed windows and feature roof light leads up to:
First Floor Landing:
Large double radiator. Access to loft space and solid pine tongue and groove door to:
Bedroom 1: 15' x 13' (4.57m x 3.96m)
A great sized double bedroom with those all important views and two built in double wardrobes. Double radiator.
Bedroom 2: 13'3" x 13'1" (4.04m x 4m)
Another good sized double with dual aspect windows making morning views a daily occurrence, whichever side of the bed you sleep on. Having recessed light and two double radiators.
Bedroom 3: 11'3" x 10' (3.43m x 3.05m)
Views are never far away in this elevated property, this third double bedroom continues the theme. Having low level double radiator and plenty of wardrobe space.
Bathroom:
Light and airy and the ultimate panoramic outlook to unwind with a soak in the bath at the end of the day. Featuring a large recessed walk in shower, counter top wash hand basin. concealed cistern and WC. Double radiator, towel rail. Access to loft storage space.
Annexe: 17'8" x 12'2" (5.38m x 3.7m)
Located to the side of the property with its own parking area for up to five vehicles is a timber clad one bedroom annexe/holiday let. Subject to necessary planning consent. Having a patio area to the front and panoramic views abound. Accessed via a large sliding patio door taking in the vista and morning sun.
Having Open Plan Kitchen/Dining/Bedroom area:
Fitted kitchen, breakfast bar, engineered wood flooring. Contemporary electric radiator. Recessed spotlights. Cooker hood. Doorway to:
Shower Room:
Recessed shower cubicle with electric shower, WC wash hand basin and chrome towel rail.
The annexe has separate private drainage
Outside:
Adjacent to the annexe with its own parking area, the foundations are in place for:
Great Sized Workshop: 37' x 30' max (11.28m x 9.14m max)
having a good level outside area, superb outlook and lots of potential.
The property has right of access from the country lane via a hard gravelled driveway, flanked by fields, leading to a block paved access and an additional level gravelled parking area for up to six vehicles and possible caravan storage. From here a five bar gate leads to a terraced lawn area and onwards to the elevated rear gardens. An additional gateway leads to a paved pathway adjacent to the house and onto a large patio to rear with ornate raised plant beds with a stone backdrop. From the patio area stone steps lead up to a good sized level lawn and, it is from here that you get a true appreciation of the property's elevated rural position and fantastic outlook. At the south boundary and bordering ornate pine trees is a substantially built brick and timber outbuilding. The entire boundary of the property is bordered by open fields, with bird song and views in abundance, this truly is a rural treat.
Property Information:
Council Tax Band: D
Heating: Part Gas fired boiler part back boiler wood burner
Drainage. Septic tank
Mains Water and Electric
Broadband: Fibre to the home with 142.9 Mbps upload available
Satellite/Fibre: Sky & BT available. Virgin: Not available.
Mobile Phone Coverage:
What3words///amending.brilliant.storyline
Directions:
From Ross on Wye head South on the A40 for approximately 5 miles taking the A4137 exit for Hereford. Continue on this road for approx half a mile taking the left turn at the bottom of the hill just before the brick bridge into Garren Brook Road. After 200 yds take the left hand turn signposted Tuck Mill Farm, the access drive to the property is on the left.
Brochures
Particulars- COUNCIL TAXA payment made to your local authority in order to pay for local services like schools, libraries, and refuse collection. The amount you pay depends on the value of the property.Read more about council Tax in our glossary page.
- Band: TBC
- PARKINGDetails of how and where vehicles can be parked, and any associated costs.Read more about parking in our glossary page.
- Yes
- GARDENA property has access to an outdoor space, which could be private or shared.
- Yes
- ACCESSIBILITYHow a property has been adapted to meet the needs of vulnerable or disabled individuals.Read more about accessibility in our glossary page.
- Ask agent
Marstow, Ross-On-Wye, Herefordshire, HR9
NEAREST STATIONS
Distances are straight line measurements from the centre of the postcode- Lydney Station11.8 miles
About the agent
Fully Trained and highly motivated sales staff providing a professional service from instruction to completion
Industry affiliations



Notes
Staying secure when looking for property
Ensure you're up to date with our latest advice on how to avoid fraud or scams when looking for property online.
Visit our security centre to find out moreDisclaimer - Property reference WRR170390. The information displayed about this property comprises a property advertisement. Rightmove.co.uk makes no warranty as to the accuracy or completeness of the advertisement or any linked or associated information, and Rightmove has no control over the content. This property advertisement does not constitute property particulars. The information is provided and maintained by Richard Butler & Associates, Ross-On-Wye. Please contact the selling agent or developer directly to obtain any information which may be available under the terms of The Energy Performance of Buildings (Certificates and Inspections) (England and Wales) Regulations 2007 or the Home Report if in relation to a residential property in Scotland.
*This is the average speed from the provider with the fastest broadband package available at this postcode. The average speed displayed is based on the download speeds of at least 50% of customers at peak time (8pm to 10pm). Fibre/cable services at the postcode are subject to availability and may differ between properties within a postcode. Speeds can be affected by a range of technical and environmental factors. The speed at the property may be lower than that listed above. You can check the estimated speed and confirm availability to a property prior to purchasing on the broadband provider's website. Providers may increase charges. The information is provided and maintained by Decision Technologies Limited. **This is indicative only and based on a 2-person household with multiple devices and simultaneous usage. Broadband performance is affected by multiple factors including number of occupants and devices, simultaneous usage, router range etc. For more information speak to your broadband provider.
Map data ©OpenStreetMap contributors.
