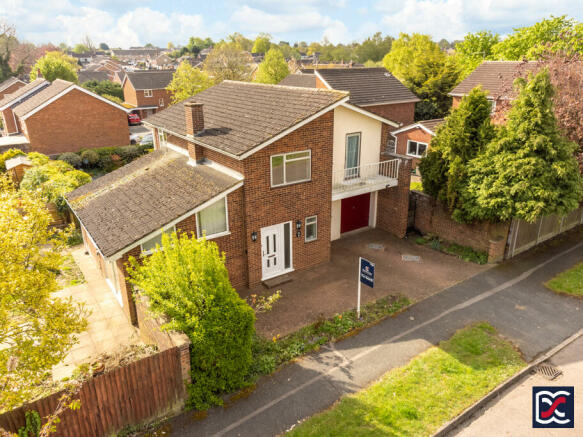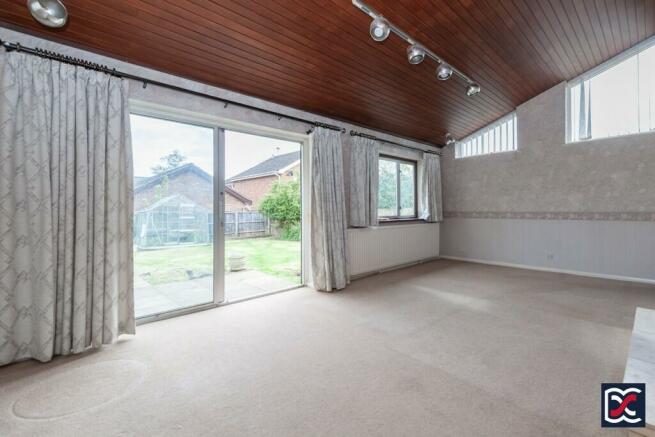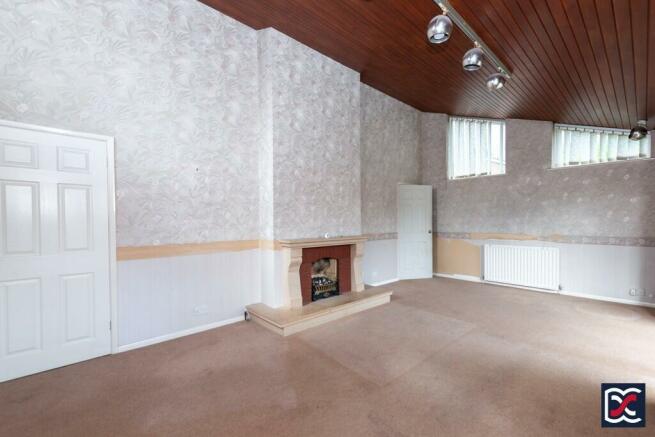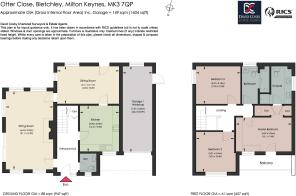Otter Close, Milton Keynes, Buckinghamshire, MK3

- PROPERTY TYPE
Detached
- BEDROOMS
3
- BATHROOMS
2
- SIZE
1,604 sq ft
149 sq m
- TENUREDescribes how you own a property. There are different types of tenure - freehold, leasehold, and commonhold.Read more about tenure in our glossary page.
Freehold
Key features
- Detached family home
- Individually designed
- No onward chain
- Three double bedrooms
- Scope for modernisation and improvement
- Two large reception rooms
- Enclosed south facing garden
- Off-road parking and single garage
Description
An impressive, individually designed, three-bedroom, detached property located in a desirable area of Bletchley to the south of Milton Keynes. This family home offers tremendous potential for modernisation and improvement and benefits from a south-facing rear garden and attached, single garage. At ground floor level, accommodation includes central entrance hall, triple-aspect sitting room with patio doors to the side garden, dining room with pedestrian access to the rear aspect, kitchen, and cloak room. First floor accommodation comprises three double bedrooms with an en-suite to the master bedroom, and a family bathroom. Externally, the property has enclosed gardens to the side and rear with dual access from the front driveway, and there is a large garage / workshop with pedestrian access.
Features:
Detached family home
Individually designed
No onward chain
Three double bedrooms
Scope for modernisation and improvement
Two large reception rooms
Enclosed south facing garden
Off-road parking and single garage
Local Authority: Milton Keynes Council
Council Tax: Band E
EPC: Rating E
Services: Gas, Electricity, Water, Drainage
Tenure: Freehold
Location:
Situated in a pleasant area of Bletchley, just south of central Milton Keynes, this detached family home offers an ideal mix of local community, modern conveniences, and easy transport connections.
For everyday shopping needs, Bletchley town centre is conveniently located just one mile away and provides a good range of shops and eateries. For a more extensive retail experience, Central Milton Keynes is only five miles from the property and features a variety of retail, leisure, and nightlife options, including a popular shopping mall and several cinemas.
Outdoor enthusiasts will appreciate the proximity to the Milton Keynes Redway system, offering over 200 miles of cycling routes. Additionally, there are comprehensive facilities at Bletchley Leisure Centre and the serene Windmill Hill Golf Centre. A short five-minute drive leads to Emerson Valley Park, a large expanse of greenery ideal for playground visits, picnics, or peaceful walks to Furzton Lake.
The property falls within the catchment area for Lord Grey Secondary School, and Chestnuts Primary School, and together with other local primary schools like Barleyhurst and Rickley Park, Bletchley ensures plenty of educational opportunities.
The nearby Bletchley Park, celebrated as the decoding site of WWII secret communications, serves as a fascinating museum and cultural draw, enriching the local heritage and offering a unique glimpse into the past.
For commuters, Bletchley Railway Station is just a mile away, with direct trains to London Euston that allow for reaching the capital in about 45 minutes. The proximity of the A5 junction with H8 (Standing Way), four miles away, further enhances Bletchley's connectivity.
Accommodation:
Ground Floor:
Entrance Hall
Accessed via a part-glazed door with matching sidelight, the entrance hall is centrally located with panelled doors opening to the sitting room, kitchen, and ground floor cloakroom. Quarter landing stairs lead to the first-floor accommodation and are fitted with ranch-style handrails. Beneath the staircase there is a useful understairs cupboard.
Sitting Room
Located to the left-hand side of the property and benefitting from south-facing sunlight through the apex windows, the sitting room is a large, triple aspect space with vaulted ceiling lined with stained, timber cladding. This spacious room benefits from sliding patio doors which open to the side garden. There is a large, feature fireplace with open flame gas fire and stone surround. A panelled door opens to the dining room area.
Dining Room
A dual-aspect room with access to the kitchen and sitting room, the dining room has good natural lighting from windows to the side and rear elevations and a glazed pedestrian door opens to the rear aspect.
Kitchen
Located to the front of the property and with a door opening to the dining room at the rear, the kitchen is fitted with a range of base and wall units which a potential purchaser would likely look to replace upon occupation. Natural lighting is provided by a casement window overlooking the front aspect.
Cloakroom
Fitted with original avocado wash hand basin and WC with low-level cistern, this larger than average cloakroom has natural lighting from a casement window to the front elevation.
First Floor:
First Floor Landing
The galleried first floor landing has ranch-style handrails and cut-pile carpet. Panelled doors open to the bedrooms, family bathroom and an airing cupboard which houses a copper hot water cylinder and is fitted with slatted pine shelving.
Master Bedroom
A good size double bedroom with glazed door opening to a balcony on the front aspect. Floors are finished with cut-pile carpet and there is a built-in five-door mirrored wardrobe with matching low-level drawer unit. Further storage is provided by two built-in cupboards with fitted clothes rails and upper shelving. A panelled door opens to the master bedroom en-suite.
Master Bedroom Ensuite
The master bedroom ensuite has original fittings comprising his-and-hers inset sinks atop a full-width vanity unit, close-coupled WC, and shower cubicle with original ceramic tiling.
Bedroom Two
Bedroom two is a double bedroom located to the front left-hand side of the property. A large, casement window provides natural lighting, and floors are finished with cut pile carpet.
Bedroom Three
A further, good size double bedroom with cut-pile carpet and a casement window providing views over the south facing, side garden.
Family Bathroom
Fitted with a three-piece suite comprising ceramic wash hand basin with pedestal, close-coupled WC, and alcove bath, the family bathroom has natural lighting from a top hung casement and is fitted with cut-pile carpet. A large ceiling hatch provides access to the roof void.
Grounds:
Front Aspect
The property is set back from Otters Close with a dropped curb providing vehicular access to a block paved parking area leading to a single integral garage. Raised, plant borders line the front of the driveway and extend along a brick garden wall which separates the drive from the main, side and rear gardens. Decorative metal gates to either side of the property provide dual access to the side and rear gardens.
Rear/Side Garden
A good size, south-facing garden area mainly located to the side of the property, but which extends to the rear with hard standing and gravel areas. The garden is partly laid to lawn with a patio area accessed from the sitting room. Pathways extend to a glass house and a further patio area to the front left-hand side of the garden. Boundaries comprise a mixture of brick garden walls and close-board fencing. A delightful magnolia tree provides shade and is located to the front of the side garden.
Garage
A good-sized single garage with aluminium up-and-over vehicular door and space for a workshop area to the rear with natural lighting and separate pedestrian access.
Important Notice:
These particulars are subject to vendor approval. Whilst every care has been taken with the preparation of these Sales Particulars complete accuracy cannot be guaranteed and they do not constitute a contract or part of one. David Cosby Chartered Surveyors have not conducted a survey of the premises, nor have we tested services, appliances, equipment, or fittings within the property and therefore no guarantee can be made that they are in good working order. No assumption should be made that the property has all necessary statutory approvals and consents such as planning and building regulations approval. Any measurements given within the particulars are approximate and photographs are provided for general information and do not infer that any item shown is included in the sale. Any plans provided are for illustrative purposes only and are not to scale. In all cases, prospective purchasers should verify matters for themselves by way of independent inspection and enquiries. Any comments made herein on the condition of the property are provided for guidance only and should not be relied upon.
Brochures
Brochure- COUNCIL TAXA payment made to your local authority in order to pay for local services like schools, libraries, and refuse collection. The amount you pay depends on the value of the property.Read more about council Tax in our glossary page.
- Ask agent
- PARKINGDetails of how and where vehicles can be parked, and any associated costs.Read more about parking in our glossary page.
- Garage,Driveway,Off street
- GARDENA property has access to an outdoor space, which could be private or shared.
- Back garden,Patio,Enclosed garden,Front garden
- ACCESSIBILITYHow a property has been adapted to meet the needs of vulnerable or disabled individuals.Read more about accessibility in our glossary page.
- Ask agent
Otter Close, Milton Keynes, Buckinghamshire, MK3
NEAREST STATIONS
Distances are straight line measurements from the centre of the postcode- Bletchley Station1.3 miles
- Fenny Stratford Station2.0 miles
- Milton Keynes Central Station2.3 miles
About the agent
David Cosby Chartered Surveyors, Farthingstone
Little Court Cottage Maidford Road, Farthingstone, NN12 8HE

David Cosby is a multidisciplinary Chartered Surveying practice offering professional, friendly advice on all aspects of commercial and residential property matters.
Established in 2003 and based in Northamptonshire we are ideally situated near to the motorway networks to enable our surveyors to carry out a full range of services across the regions for individuals as well as businesses.
Please click on the links below for further information on the services that we offer or comple
Industry affiliations

Notes
Staying secure when looking for property
Ensure you're up to date with our latest advice on how to avoid fraud or scams when looking for property online.
Visit our security centre to find out moreDisclaimer - Property reference 5845. The information displayed about this property comprises a property advertisement. Rightmove.co.uk makes no warranty as to the accuracy or completeness of the advertisement or any linked or associated information, and Rightmove has no control over the content. This property advertisement does not constitute property particulars. The information is provided and maintained by David Cosby Chartered Surveyors, Farthingstone. Please contact the selling agent or developer directly to obtain any information which may be available under the terms of The Energy Performance of Buildings (Certificates and Inspections) (England and Wales) Regulations 2007 or the Home Report if in relation to a residential property in Scotland.
*This is the average speed from the provider with the fastest broadband package available at this postcode. The average speed displayed is based on the download speeds of at least 50% of customers at peak time (8pm to 10pm). Fibre/cable services at the postcode are subject to availability and may differ between properties within a postcode. Speeds can be affected by a range of technical and environmental factors. The speed at the property may be lower than that listed above. You can check the estimated speed and confirm availability to a property prior to purchasing on the broadband provider's website. Providers may increase charges. The information is provided and maintained by Decision Technologies Limited. **This is indicative only and based on a 2-person household with multiple devices and simultaneous usage. Broadband performance is affected by multiple factors including number of occupants and devices, simultaneous usage, router range etc. For more information speak to your broadband provider.
Map data ©OpenStreetMap contributors.




