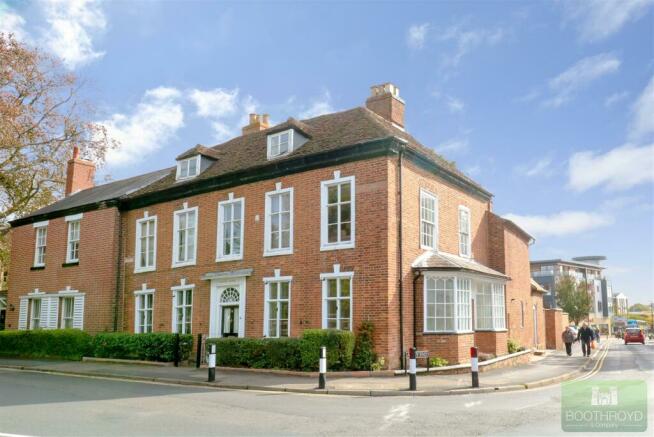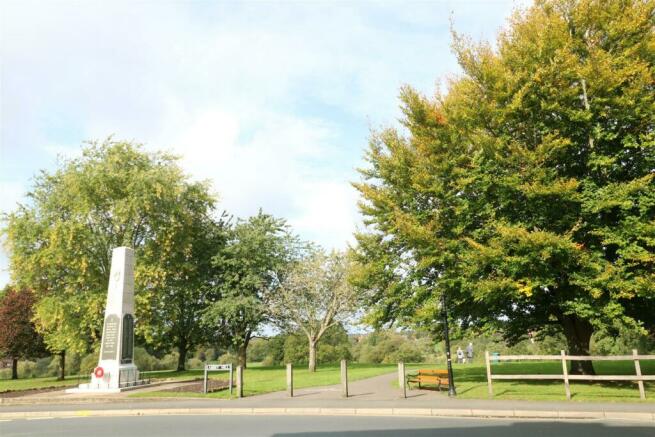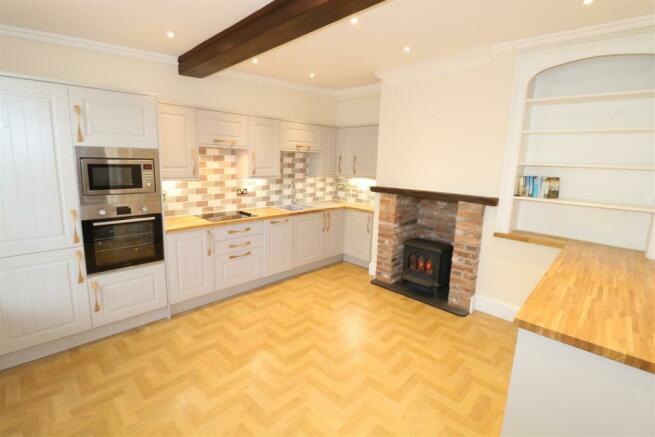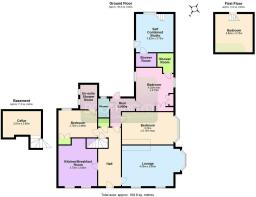Abbey Hill, Kenilworth

Letting details
- Let available date:
- Now
- Deposit:
- £2,301A deposit provides security for a landlord against damage, or unpaid rent by a tenant.Read more about deposit in our glossary page.
- Min. Tenancy:
- Ask agent How long the landlord offers to let the property for.Read more about tenancy length in our glossary page.
- Let type:
- Long term
- Furnish type:
- Unfurnished
- Council Tax:
- Ask agent
- PROPERTY TYPE
Apartment
- BEDROOMS
4
- BATHROOMS
4
- SIZE
Ask agent
Key features
- Luxury Ground Floor Character Apartment
- Three Bedrooms/ Three Bathrooms
- Additional One Bedroom Annexe
- Superb Dining Kitchen & Lounge
- EPC Rating E - 45
- Private South Facing Garden
- Town Centre Location
- Allocated Parking for Two Vehicles
- Available Mid May 2024 UNFURNISHED
- Warwick District Council Tax Band D
Description
Approach - You approach the property across a paved pathway with entrance gate to original panelled and glazed Georgian entrance door with Georgian glazed fanlight above leading into
Reception Hall - 5.79m x 2.29m - Quarry tiled flooring, coving to ceiling, smoke alarm, convection radiator and LED down lighting,
Utility Cupboard - 0.61m x 0.94m - With provision for stacking washing machine and tumble dryer with associated plumbing and power.
Cellar - 3.78m x 2.9m - Accessed from the hallway and original door and stone steps to the single chamber cellar that is ideal for storage. With a sump pump, sandstone feature and walls with insets.
Dining Kitchen - 4.04m x 3.66m - To the front of the property with two secondary double glazed windows overlooking the magnificent Abbey Fields and having wooden slat blinds with convection radiators beneath. The kitchen has been attractively refitted with painted Shaker style kitchen units with wooden furniture. The base units have oak block work surfaces over with an inset 1 1/2 bowl grey composite sink unit and mixer tap. Integrated appliances include a refrigerator and freezer, slim line dishwasher, electric fan oven and grill with combination microwave oven above. Four ring ceramic hob with illuminated cooker filter above and ceramic tile splash backs. LED pelmet and down lighting and an extensive range of base and wall cupboards that include drawers, pan drawers, and deep storage drawers. Parquet flooring, coving to ceiling, central exposed beam, feature recess shelving, original exposed brickwork chimney breast with a slate hearth and Gazco remote-controlled cast iron stove with glow effect and convection heater.
Lounge - 4.11m x 5.21m - With a secondary glazed bay window and two further secondary glazed windows to the front elevation overlooking Abbey fields and wood slat blinds. Oak wood strip flooring and a focal point provided by a Horton stone fireplace with matching hearth and mantel with flue. Four wall lights and two centre lights all on dimmer switches. TV aerial point, coving to ceiling, exposed central beam and two convection radiators.
Sitting Room/Bedroom Three - 4.88m x 3.2m - A secondary glazed bay window onto the side elevation, three cupboards built into the bay, pine parquet flooring, coving to ceiling, LED down lighting and a feature inglenook fireplace 6' 2" x 2' 9" with raised brick hearth. Oak beam, recessed lighting, black steel cowl with dog grate.
Shower Room - 2.34m x 0.86m - With wall tiling to full height and flooring, shower cubicle with screen doors, overhead drencher shower and handheld shower attachment. Vanity unit, low-level WC, extractor fan, LED mirror and down lighting, chromium vertical towel warmer radiator.
Bedroom Suite Two - 3.84m x 2.69m - With a coved ceiling and LED downlighting, convection radiator and a shelved cupboard with an antique door. There are Hammond fitted wardrobes with shelving, hanging and top boxes. Multipane window to the rear, exposed ceiling beam and a door into
Ensuite Bathroom - 2.44m x 1.78m - Refitted with a quality white suite that comprises a panelled bath with drencher shower over and matching shower screen, further hand-held shower attachment and mixer taps, vanity unit with storage and an LED mirror over and a close coupled wc. Complimentary tiling to walls and floor, heated towel rail, extractor fan, shaver point and LED downlighters.
Master Suite - 4.29m x 3.84m - With two windows to the side, convection radiator and a corner range of Hammonds furniture that includes two wardrobes. One wardrobe conceals the Worcester Bosch condensing boiler, gas and electricity meters and a trip consumer unit. Matching chest of drawers, exposed ceiling beam and an oak door into:
Ensuite Shower Room - 1.65m x 1.6m - With tiling to full height and flooring. The suite comprises a quadrant shower with an overhead drencher shower with hand held attachment, close coupled wc and a vanity wash hand basin with cupboards beneath. The vanity unit has an LED mirror and shaver point over. Extractor fan and a chromium heated towel rail.
L Shaped Rear Hallway - 3.07m x 2.16m - With pine parquet flooring, coving to ceiling, smoke alarm and LED down lighting. Panelled and glazed rear door leading to rear porch.
Separate Annex - The annex is attached and would provide a delightful guest suite or relative accommodation.
Living Kitchen - 3.78m x 3.73m - Accessed through its own front door with exposed beam, LED down lights and electric convection heater. Steep stairs rise to 1st floor sleeping deck/bedroom. The kitchen area has a single drainer stainless steel sink unit set within oak block surfaces with three base units beneath and space for a refrigerator. Window to side and door to:
Shower Room - 1.7m x 1.04m - Fully tiled to all walls and flooring. The shower unit has glazed screen doors and electric shower fitting with handheld shower attachment. A vanity wash hand basin with LED mirror above, low-level WC, extractor fan and LED down lighters,
Bedroom/Deck - 3.84m x 3.76m - Having reducing head height to the eaves with two exposed purlin beams. Four double power points, feature gable window/door (ideal for furniture access), electric convection heater, smoke alarm and LED down lighters.
Outside Courtyard - The property is approached to the rear from Abbey End over a block paved courtyard with designated parking, additional turning space and access for two neighbours.
Two Allocated Parking Spaces -
Private Garden - 8.79m x 4.93m - Having a south facing aspect and being fully enclosed by 6' panel fencing to boundaries with a gated pedestrian access. There is a timber garden shed and the garden is designed for ease of maintenance with paving surrounding flower beds and borders and enjoying maximum sunshine.
Brochures
Abbey Hill, Kenilworth- COUNCIL TAXA payment made to your local authority in order to pay for local services like schools, libraries, and refuse collection. The amount you pay depends on the value of the property.Read more about council Tax in our glossary page.
- Band: D
- PARKINGDetails of how and where vehicles can be parked, and any associated costs.Read more about parking in our glossary page.
- Yes
- GARDENA property has access to an outdoor space, which could be private or shared.
- Yes
- ACCESSIBILITYHow a property has been adapted to meet the needs of vulnerable or disabled individuals.Read more about accessibility in our glossary page.
- Ask agent
Abbey Hill, Kenilworth
NEAREST STATIONS
Distances are straight line measurements from the centre of the postcode- Kenilworth Station0.4 miles
- Tile Hill Station3.5 miles
- Canley Station4.0 miles
About the agent
Consistently Kenilworth’s top selling estate agency, boasting a reputation for securing the highest market value for our clients’ properties whether sale or rental, we aim to provide the best possible service.
Maintaining our independence means we have the flexibility to tailor our service to individual requirements and the priority is marketing your property, with less emphasis on financial products.
Established for more than 25 years, the company has a reputation for uncompromis
Industry affiliations




Notes
Staying secure when looking for property
Ensure you're up to date with our latest advice on how to avoid fraud or scams when looking for property online.
Visit our security centre to find out moreDisclaimer - Property reference 33050055. The information displayed about this property comprises a property advertisement. Rightmove.co.uk makes no warranty as to the accuracy or completeness of the advertisement or any linked or associated information, and Rightmove has no control over the content. This property advertisement does not constitute property particulars. The information is provided and maintained by Boothroyd & Company, Kenilworth. Please contact the selling agent or developer directly to obtain any information which may be available under the terms of The Energy Performance of Buildings (Certificates and Inspections) (England and Wales) Regulations 2007 or the Home Report if in relation to a residential property in Scotland.
*This is the average speed from the provider with the fastest broadband package available at this postcode. The average speed displayed is based on the download speeds of at least 50% of customers at peak time (8pm to 10pm). Fibre/cable services at the postcode are subject to availability and may differ between properties within a postcode. Speeds can be affected by a range of technical and environmental factors. The speed at the property may be lower than that listed above. You can check the estimated speed and confirm availability to a property prior to purchasing on the broadband provider's website. Providers may increase charges. The information is provided and maintained by Decision Technologies Limited. **This is indicative only and based on a 2-person household with multiple devices and simultaneous usage. Broadband performance is affected by multiple factors including number of occupants and devices, simultaneous usage, router range etc. For more information speak to your broadband provider.
Map data ©OpenStreetMap contributors.




