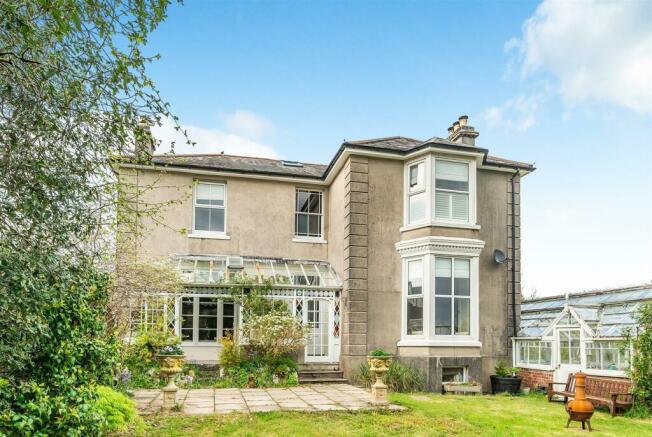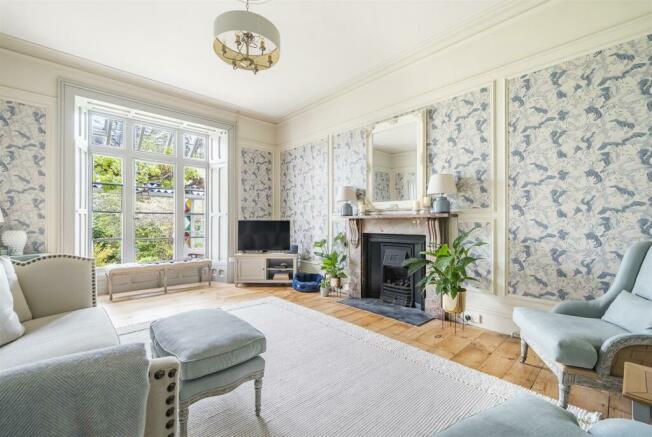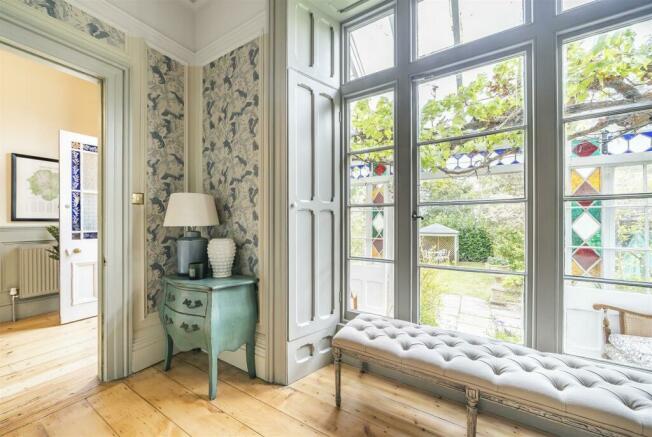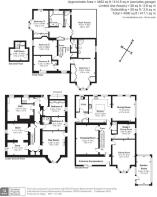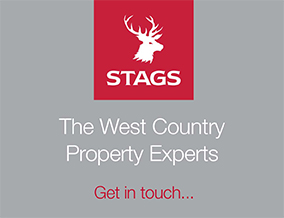
Glanville Road, Tavistock, Devon

- PROPERTY TYPE
Detached
- BEDROOMS
7
- BATHROOMS
5
- SIZE
4,462 sq ft
415 sq m
- TENUREDescribes how you own a property. There are different types of tenure - freehold, leasehold, and commonhold.Read more about tenure in our glossary page.
Freehold
Key features
- Exceptional Non-Listed Period House
- Beautifully Finished Throughout
- Brimming with Elegant Character Details
- 6/7 Beds, 6 Receptions, Approx. 4,500sq.ft
- Attractive Walled and Lawn Gardens
- Large Private Driveway
- Accessible, Yet Private Position
- Superb Town and Moorland Views
- Freehold
- Council Tax Band: F
Description
Situation - This impressive house occupies a discreet position along one of Tavistock’s most sought-after roads. Being centrally located, the house enjoys extremely convenient access to the town centre and all of its many facilities and amenities, whilst also benefitting from a great degree of privacy within a mature, sheltered and enclosed plot that amounts to a quarter of an acre.
Tavistock is a thriving market town in West Devon, rich in history and tradition dating back to the 10th century. Today, the town offers a superb range of shopping, recreational and educational facilities, including the sought-after private and independent school, Mount Kelly, whilst the largely 19th-century town centre is focused around the Pannier Market and Bedford Square, in which regular farmer's markets are held. Plymouth, some 15 miles to the south, offers extensive amenities with the added attraction of its coastal access and the Mayflower Marina. The cathedral city of Exeter lies some 40 miles to the northeast, providing transport connections to London and the rest of the UK via its railway links and the M5 motorway.
Description - This is a rare opportunity to acquire a substantial and incredibly elegant, detached period home which is not Listed, in a convenient, town centre location. The house offers some beautifully appointed and extremely versatile accommodation over four floors, comprising 6/7 bedrooms, 5 bathrooms and 6 receptions which could be configured in a number of ways to suit a variety of lifestyles. In particular, the lower ground floor could serve several purposes and has the potential for conversion into a self-contained 1 or 2-bedroom annexe.
Throughout the house is an array of traditional period features and details such as panelled walls and bespoke joinery, ornate coving and ceiling roses, shuttered sash and stain-glass windows, exposed floorboards, picture and dado rails, and impressive fireplaces. Externally, the house is complemented by attractive part-walled gardens on two sides affording plenty of space for active families and keen gardeners, plus a large driveway. The house also enjoys a fabulous outlook across its gardens and over the town, with Dartmoor in the distance.
Accommodation - The house is accessed across the front garden into a beautiful, south-facing Victorian conservatory which, in turn, leads into a welcoming reception hallway. On the ground floor there are several very attractive reception rooms including a drawing room centered around a marble fireplace, a sitting room also centered around an open fireplace and overlooking the front garden, a study (currently a dining room) and a sizable open-plan kitchen/dining room. The kitchen is equipped with an excellent range of cupboards and cabinets with granite worktops incorporating a Belfast sink, plus a large island and breakfast bar. Appliances include a Rangemaster cooker comprising a 5-ring gas hob and hotplate, double oven, grill and warming drawer, plus an integrated Hotpoint dishwasher. The dual-aspect dining area enjoys an attractive outlook over the fantastic surrounding views through a huge picture window. Also on the ground floor is a side entrance/boot room, a dedicated utility room with spaces for appliances and an American-style fridge-freezer, and a separate cloakroom.
At first-floor level, there are four sizable double bedrooms, a 4-piece family bathroom, a separate shower room housing a multi-function corner shower, a separate WC, and an inner staircase leading up to a loft bedroom. The very attractive master suite is complete with a range of fitted wardrobes and a large en-suite/dressing room. Also off the first-floor landing is a roof terrace.
On the lower ground floor, there are two store rooms, a playroom leading out to the garden, a further flexible room currently used as a gym, two further double bedrooms (one en-suite) and a standalone shower room.
Outside - The house is privately set behind a high stone wall and there is a driveway to the side of the house, providing parking for several vehicles. The property’s part-walled gardens are located on the south and east sides, being arranged into well-kept lawns with well-stocked, colourful borders, including pink and white wisteria and a large magnolia tree, as well as various climbing roses and rose shrubs. The side garden in particular is very pretty and enclosed with a high stone wall.
Services - Mains water, electricity, gas and drainage are connected, with gas-fired central heating on the ground and first floors. Ultrafast broadband is available and mobile/data services are available with all four major providers (source: Ofcom's online service checker).
Please note that the agents have neither inspected nor tested these services.
Viewings And Directions - Viewings are strictly by appointment with the vendor's sole agents, Stags. What3words reference ///washed.simply.soft. For detailed directions, please contact the office.
Agent's Note - Interested parties are advised that planning consent has been granted in the neighbouring plot, to the south of the house, which is owned by a third party.
Brochures
Glanville Road, Tavistock, Devon- COUNCIL TAXA payment made to your local authority in order to pay for local services like schools, libraries, and refuse collection. The amount you pay depends on the value of the property.Read more about council Tax in our glossary page.
- Band: F
- PARKINGDetails of how and where vehicles can be parked, and any associated costs.Read more about parking in our glossary page.
- Yes
- GARDENA property has access to an outdoor space, which could be private or shared.
- Yes
- ACCESSIBILITYHow a property has been adapted to meet the needs of vulnerable or disabled individuals.Read more about accessibility in our glossary page.
- Ask agent
Glanville Road, Tavistock, Devon
NEAREST STATIONS
Distances are straight line measurements from the centre of the postcode- Gunnislake Station3.9 miles
- Calstock Station4.5 miles
- Bere Alston Station5.0 miles
About the agent
"Stags' 21st office, incorporating Ward & Chowen, is located in the beautiful market town of Tavistock.
From our Estate Agency branch in the heart of the town on Market Street, the Residential Sales and Lettings teams work alongside the Agricultural and Professional Services departments, who also operate the highly successful Tavistock Livestock Centre, to offer the most complete set of services of any agent in town.
Tavistock, whose name derives from the River Tavy on which the t
Industry affiliations


Notes
Staying secure when looking for property
Ensure you're up to date with our latest advice on how to avoid fraud or scams when looking for property online.
Visit our security centre to find out moreDisclaimer - Property reference 33052348. The information displayed about this property comprises a property advertisement. Rightmove.co.uk makes no warranty as to the accuracy or completeness of the advertisement or any linked or associated information, and Rightmove has no control over the content. This property advertisement does not constitute property particulars. The information is provided and maintained by Stags, Tavistock. Please contact the selling agent or developer directly to obtain any information which may be available under the terms of The Energy Performance of Buildings (Certificates and Inspections) (England and Wales) Regulations 2007 or the Home Report if in relation to a residential property in Scotland.
*This is the average speed from the provider with the fastest broadband package available at this postcode. The average speed displayed is based on the download speeds of at least 50% of customers at peak time (8pm to 10pm). Fibre/cable services at the postcode are subject to availability and may differ between properties within a postcode. Speeds can be affected by a range of technical and environmental factors. The speed at the property may be lower than that listed above. You can check the estimated speed and confirm availability to a property prior to purchasing on the broadband provider's website. Providers may increase charges. The information is provided and maintained by Decision Technologies Limited. **This is indicative only and based on a 2-person household with multiple devices and simultaneous usage. Broadband performance is affected by multiple factors including number of occupants and devices, simultaneous usage, router range etc. For more information speak to your broadband provider.
Map data ©OpenStreetMap contributors.
