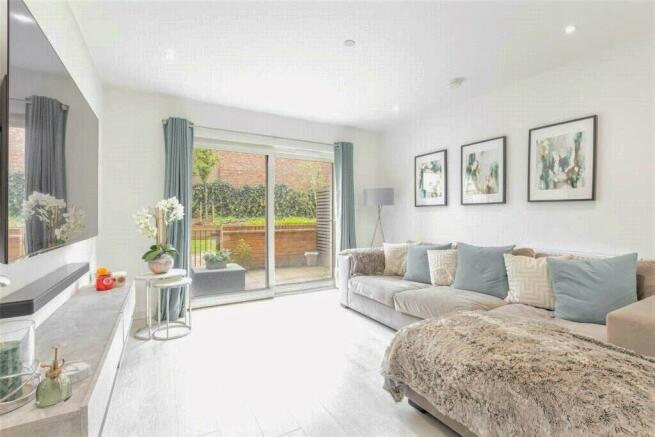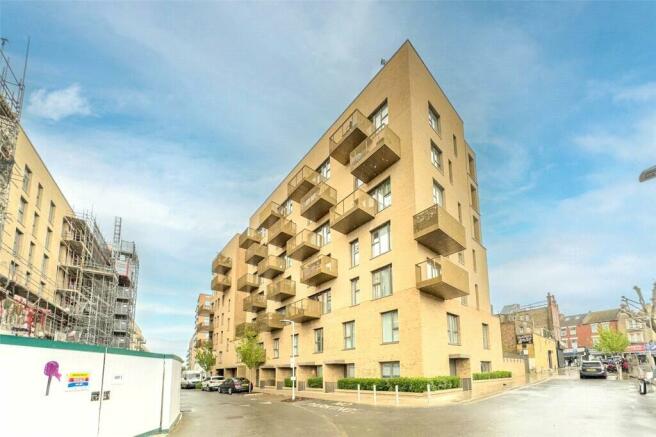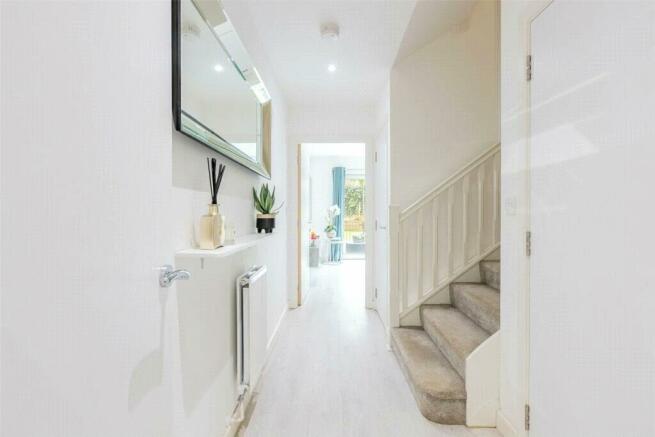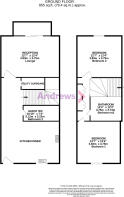
Perryfield Way, London, NW9

- PROPERTY TYPE
Apartment
- BEDROOMS
2
- BATHROOMS
2
- SIZE
Ask agent
Key features
- Duplex Flat
- Ground And First Floors
- Two Bedrooms
- Leasehold 996 Years Remaining
- Service Charge £3080 Per Annum
- Ground Rent £490 Per Annum
- Allocated Parking Space & Residents Permit Parking
- Guest W.C.
- Reception Room
- Patio Area
Description
Positioned within the highly regarded Hendon Waterside Development this impressive duplex residence, having been maintained to a high standard, provides contemporary and stylish accommodation arranged on the ground and first floors with a neutral colour scheme portraying bright and comfortable living space which could be attractive to buyers looking to get on the property ladder.
Enjoying a great location, the development is just over quarter of a mile of Hendon’s Thameslink Station and within a mile of Hendon Central Station which could make this home attractive to those needing to commute for work purposes. Links to the M1 and A405 are within less than half a mile at Staples Corner and the Edgware Road (A5) is less than quarter of a mile and serves various bus routes, local shops and eateries. Brent Cross Shopping Centre houses an array of high street shops together with café/restaurants and can be found just over a mile and a half away. 70 hectares of green space and open water surround Hendon Waterside and there are a number of open spaces/recreation grounds too.
The property is entered through its own private front door onto a tastefully designed kitchen benefiting from integrated appliances and roomy enough, measuring 12'3" x 10'9", to furnish a dining table. A door then leads through to the hallway where there is a guest w.c. and utility cupboard presenting ample storage space together with housing the boiler. The living room is located to the rear and conveys a room for relaxing with double glazed patio doors opening onto the property's patio area, providing an appealing outdoor space for dining al-fresco and has a gate leading onto the communal gardens.
To the first floor, the landing accommodates a double storage cupboard along with a single cupboard and gives access to two double bedrooms, one with a front aspect view, the other with a rear view and mirror-fronted wardrobes and completing this desirable home is a contemporary bathroom. Furthermore, a further attribute to this property is that is has an allocated parking space located to the front of the block and there is also residents permit parking facilities.
Kitchen/Diner
3.73m x 3.28m
Front door, double glazed window to front, single bowl inset sink unit, range of wall units with lighting under, range of base units, laminate work surfaces, integrated fridge/freezer, inset electric hob, fitted electric oven, inset ceiling spotlights, two radiators, laminate flooring.
Hallway
Radiator, utility cupboard housing boiler, laminate flooring, inset ceiling spotlights, staircase to first floor.
Guest W.C.
Partly tiled walls, enclosed cistern w.c., semi-recessed hand basin, tiling to floor, heated towel rail, inset ceiling spotlights.
Reception Room
3.84m x 3.73m
Double glazed patio doors to rear leading to patio area, radiator, laminate flooring, inset ceiling spotlights.
Patio Area
3.15m x 2.03m
Paved with entry onto communal gardens.
Landing
Two sets of storage cupboards, inset ceiling spotlights.
Bedroom One
3.84m x 3.73m
Double glazed window to rear, radiator.
Bedroom Two
3.73m x 3.73m
Double glazed window to front, range of mirror-fronted wardrobes, radiator.
Bathroom
Partly tiled walls, panelled bath with shower over and shower screen, enclosed cistern w.c., semi-recessed hand basin, wall mounted cabinet with mirror fronted doors, tiling to floor, heated towel rail, inset ceiling spotlights.
Communal Grounds
Lawns, flower bed borders, bushes and trees.
Allocated Parking Space
Located at the front of the block with further residents permit parking facilities.
Tenure: Leasehold You buy the right to live in a property for a fixed number of years, but the freeholder owns the land the property's built on.Read more about tenure type in our glossary page.
GROUND RENTA regular payment made by the leaseholder to the freeholder, or management company.Read more about ground rent in our glossary page.
£490 per year
ANNUAL SERVICE CHARGEA regular payment for things like building insurance, lighting, cleaning and maintenance for shared areas of an estate. They're often paid once a year, or annually.Read more about annual service charge in our glossary page.
£3080
LENGTH OF LEASEHow long you've bought the leasehold, or right to live in a property for.Read more about length of lease in our glossary page.
Ask agent
Council TaxA payment made to your local authority in order to pay for local services like schools, libraries, and refuse collection. The amount you pay depends on the value of the property.Read more about council tax in our glossary page.
Band: D
Perryfield Way, London, NW9
NEAREST STATIONS
Distances are straight line measurements from the centre of the postcode- Hendon Station0.2 miles
- Hendon Central Station0.7 miles
- Brent Cross Station1.2 miles
About the agent
With roots dating back to 1946, Andrews has evolved into a prominent property specialist in Southern England. Boasting 47 sales and lettings branches, our growth is underpinned by a robust network of sales, lettings, and mortgage advisors based in Bath, Bristol, Gloucestershire, Kent, London, Oxfordshire and Surrey.
What sets us apart is our unique ownership structure. We're 100% owned by a charitable trust, so giving back and helping out communities in need is a huge
Industry affiliations



Notes
Staying secure when looking for property
Ensure you're up to date with our latest advice on how to avoid fraud or scams when looking for property online.
Visit our security centre to find out moreDisclaimer - Property reference APX245203. The information displayed about this property comprises a property advertisement. Rightmove.co.uk makes no warranty as to the accuracy or completeness of the advertisement or any linked or associated information, and Rightmove has no control over the content. This property advertisement does not constitute property particulars. The information is provided and maintained by Andrews Estate Agents, Kingsbury. Please contact the selling agent or developer directly to obtain any information which may be available under the terms of The Energy Performance of Buildings (Certificates and Inspections) (England and Wales) Regulations 2007 or the Home Report if in relation to a residential property in Scotland.
*This is the average speed from the provider with the fastest broadband package available at this postcode. The average speed displayed is based on the download speeds of at least 50% of customers at peak time (8pm to 10pm). Fibre/cable services at the postcode are subject to availability and may differ between properties within a postcode. Speeds can be affected by a range of technical and environmental factors. The speed at the property may be lower than that listed above. You can check the estimated speed and confirm availability to a property prior to purchasing on the broadband provider's website. Providers may increase charges. The information is provided and maintained by Decision Technologies Limited. **This is indicative only and based on a 2-person household with multiple devices and simultaneous usage. Broadband performance is affected by multiple factors including number of occupants and devices, simultaneous usage, router range etc. For more information speak to your broadband provider.
Map data ©OpenStreetMap contributors.





