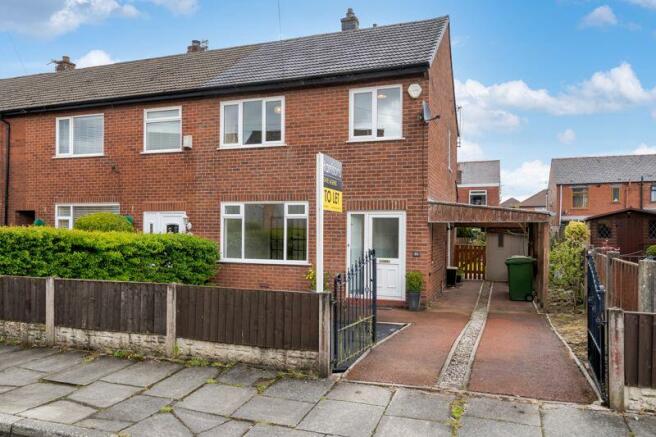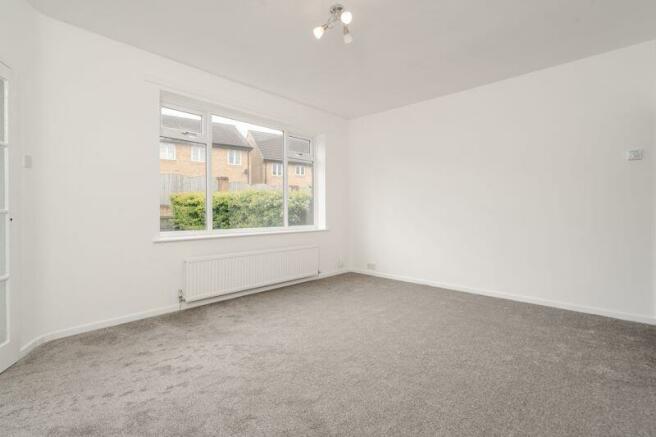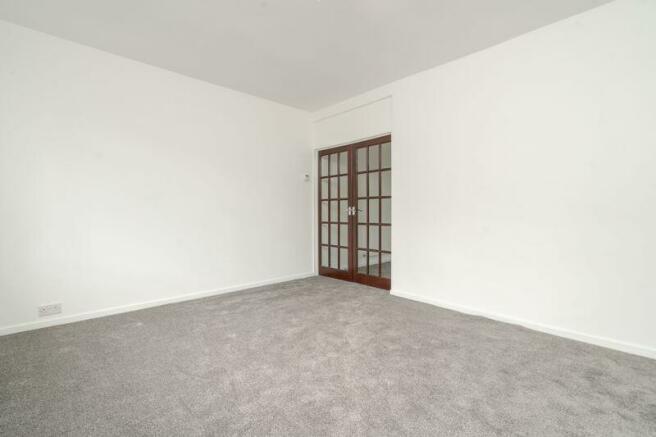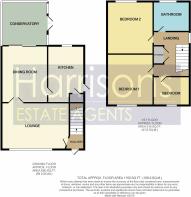Zetland Avenue North, Morris Green, Bolton, Lancashire. **Available Now**

Letting details
- Let available date:
- Ask agent
- Deposit:
- Ask agentA deposit provides security for a landlord against damage, or unpaid rent by a tenant.Read more about deposit in our glossary page.
- Min. Tenancy:
- Ask agent How long the landlord offers to let the property for.Read more about tenancy length in our glossary page.
- Let type:
- Long term
- Furnish type:
- Ask agent
- Council Tax:
- Ask agent
- PROPERTY TYPE
Semi-Detached
- BEDROOMS
3
- BATHROOMS
1
- SIZE
Ask agent
Key features
- Available Now
- 3 Bedrooms
- 3 Reception Rooms
- Car Port - Off Road Parking x2 Vehicles
- Family Lounge
- Quiet Location
- Close To Excellent Local Schools
Description
PROPERTY MANAGER NOTES:
Harrisons are delighted to offer for let, this lovely semi detached property on Zetland Avenue, North. Internally the property offers kitchen, large lounge, dining room and conservatory on the ground floor. To the first floor there are two double bedrooms, single bedroom and a family bathroom. This property has been freshly decorated throughout and new carpets fitted. Outside the property benefits from a lovely garden and off street parking to side of the property.
** Zetland Avenue North, Bolton **
** £900 PCM **
** DEPOSIT £1038.46 **
COUNCIL TAX BAND B
UTILITIES
Gas and Electric - E.ON Next Energy
Water - United Utilities
Council - Bolton Council
PLEASE NOTE... A minimum income of £27,000 is required to pass the affordability checks.
A HOLDING DEPOSIT OF £207.69 IS REQUIRED TO SECURE THIS PROPERTY.
LOCATION
St Bede Academy (0.3 miles)
ASDA (0.4 miles)
Bolton Town Centre (2.2 miles)
Ladybridge High School (1.7 miles)
Essa Academy (0.6 miles)
PROPERTY FEATURES AND DETAILS
NEW CARPETS THROUGHOUT
FRESHLY DECORATED.
3 RECEPTION ROOMS
OFF STREET PARKING
QUIET LOCATION
HARRISONS - EXPERIENCE THE DIFFERENCE
Book a viewing online / telephone / WhatsApp
Flexible viewing appointments available
Open 6 days a week, contact our branch for more details.
Benefits of Using Harrisons Lettings & Management Ltd
• Sign tenancy agreements online
• Pay securely online
• Manage documents online
• Track your deposit online
Front Garden
Resin driveaway, off road parking for 2 vehicles, front lawn garden, side car port with side lighting and host pipe connection.
Entrance hallway
3' 11'' x 3' 3'' (1.2m x 1.0m)
UPVC front door, entrance hallway, alarm box on the wall, electric consumer unit, single panel radiator, pendant light.
Lounge
11' 6'' x 13' 9'' (3.5m x 4.2m)
Carpet flooring throughout, double panel radiator, pendant light, TV, front double glazed unit with openers. Sky connection and broadband connection. Side board.
Dining Room
11' 2'' x 9' 3'' (3.41m x 2.82m)
Internal double doors leads you to the dining room, single panel radiator, carpet flooring, pendant flooring, side board is staying, Hive digital thermostat for boiler.
Conservatory
11' 4'' x 9' 3'' (3.46m x 2.82m)
Wood laminate flooring, double panel radiator, TV on the wall which is staying, Tv point, free standing cloak hanger, side patio doors that lead to the garden. Double glazed unit with openers. Couple of chairs left.
Kitchen
9' 1'' x 8' 11'' (2.76m x 2.72m)
Pantry storage, side double glazed, frosty double glazed UPVC door, single panel radiator, fitted beech kitchen with laminate worktops, free standing cooker, small Bosch dishwasher, Samsung washing machine, freestanding fridge freezer, pendant light, splash back tiles in cream, White goods are staying, stainless steel sink with chrome mixer tap, cupboard storage built in, extractor and tiled effect lino flooring.
Landing
8' 4'' x 7' 11'' (2.53m x 2.41m)
Carpet flooring on the stairs, frosty double glazed unit with opener, pendant light, loft hatch, smoke alarm, airing cupboard on the landing, Combi boiler in there.
Master bedroom
11' 5'' x 9' 9'' (3.48m x 2.96m)
Fitted wardrobes, small dresser, single panel radiator, pendant light, vertical blinds, double glazed unit to the front with two openers.
Bedroom 2
10' 4'' x 11' 5'' (3.15m x 3.48m)
Double bedroom, beeched fitted wardrobes and small dresser, single panel radiator, double glazed unit to the rear, blinds and curtains, carpet flooring, pendant light and LED lights in the built in wardrobes and two lamps.
Bedroom 3
4' 1'' x 7' 8'' (1.25m x 2.34m)
Single panel radiator, carpet flooring, beeched fitted wardrobes, single room with the bed in, curtains and blinds, double glazed unit to the front with opener, pendant light, cupboard storage.
Bathroom
5' 7'' x 6' 11'' (1.7m x 2.11m)
Grey tiled flooring and white tiled walls, mirrored vanity unit on wall, LED ceiling lights, large double shower with curtain glass shower screen and chrome bar power shower, sink vanity unit with cupboard storage and chrome mixer tap. Frosty double glazed unit with opener with two openers, chrome heated towel radiator & white WC. Towels and matts, roller blind in the bathroom.
Back garden
Host pipe connection at the back, outside storage sheds x3 one plastic and two wooden. Fence panel surround. Small patio and LED lightening.
Brochures
Property BrochureFull DetailsCouncil TaxA payment made to your local authority in order to pay for local services like schools, libraries, and refuse collection. The amount you pay depends on the value of the property.Read more about council tax in our glossary page.
Band: B
Zetland Avenue North, Morris Green, Bolton, Lancashire. **Available Now**
NEAREST STATIONS
Distances are straight line measurements from the centre of the postcode- Bolton Station1.7 miles
- Lostock Station1.9 miles
- Atherton Station2.1 miles
About the agent
Harrisons Estate Agents, located in a prime spot on Newbrook Road, Over Hulton, Bolton, aim is to provide a fresh and customer-focused approach to residential sales, lettings and property management - an aim that is transparent, built on trust, and one which places the customer before the commission.
What really sets us apart is that we're genuinely passionate about estate agency. We're not a big 'corporate' company with formal procedures and faceless, purely sales-driven staff - we're
Notes
Staying secure when looking for property
Ensure you're up to date with our latest advice on how to avoid fraud or scams when looking for property online.
Visit our security centre to find out moreDisclaimer - Property reference 10002996. The information displayed about this property comprises a property advertisement. Rightmove.co.uk makes no warranty as to the accuracy or completeness of the advertisement or any linked or associated information, and Rightmove has no control over the content. This property advertisement does not constitute property particulars. The information is provided and maintained by Harrisons Estate Agents, Bolton. Please contact the selling agent or developer directly to obtain any information which may be available under the terms of The Energy Performance of Buildings (Certificates and Inspections) (England and Wales) Regulations 2007 or the Home Report if in relation to a residential property in Scotland.
*This is the average speed from the provider with the fastest broadband package available at this postcode. The average speed displayed is based on the download speeds of at least 50% of customers at peak time (8pm to 10pm). Fibre/cable services at the postcode are subject to availability and may differ between properties within a postcode. Speeds can be affected by a range of technical and environmental factors. The speed at the property may be lower than that listed above. You can check the estimated speed and confirm availability to a property prior to purchasing on the broadband provider's website. Providers may increase charges. The information is provided and maintained by Decision Technologies Limited. **This is indicative only and based on a 2-person household with multiple devices and simultaneous usage. Broadband performance is affected by multiple factors including number of occupants and devices, simultaneous usage, router range etc. For more information speak to your broadband provider.
Map data ©OpenStreetMap contributors.





