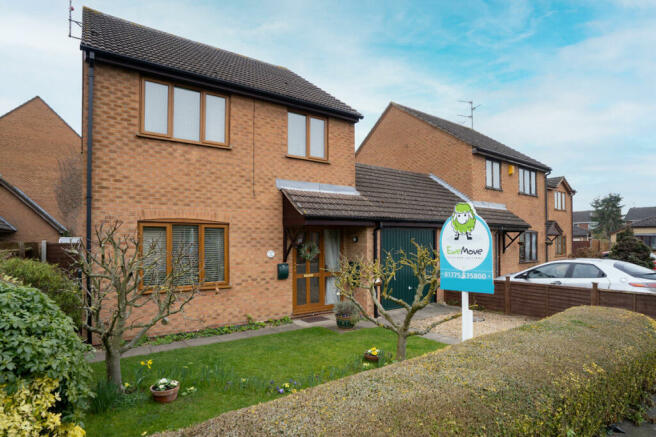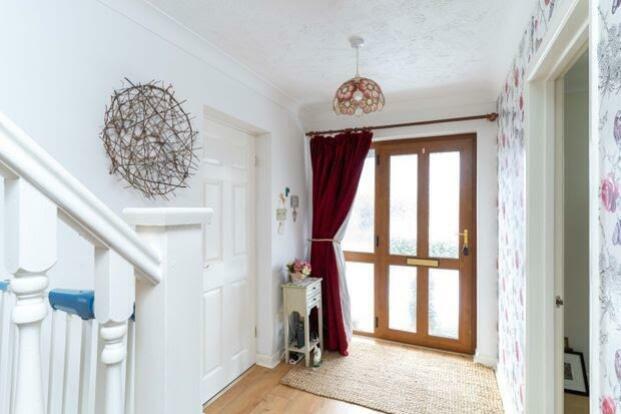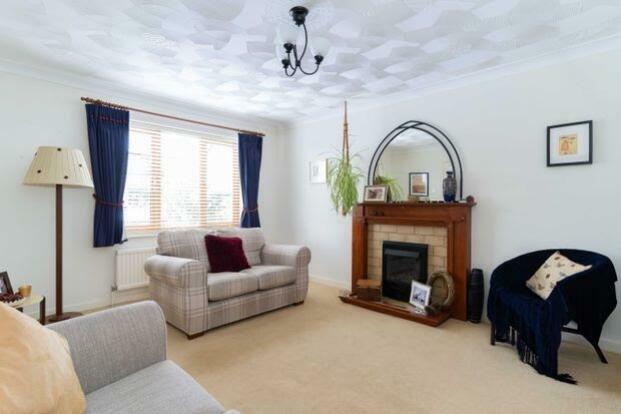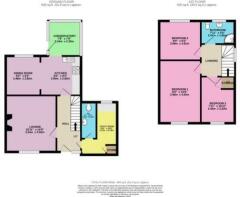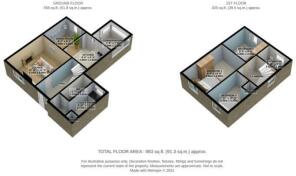Van Gogh Drive, Spaling, Lincolnshire, PE11

Letting details
- Let available date:
- Now
- Deposit:
- £1,210A deposit provides security for a landlord against damage, or unpaid rent by a tenant.Read more about deposit in our glossary page.
- Min. Tenancy:
- Ask agent How long the landlord offers to let the property for.Read more about tenancy length in our glossary page.
- Let type:
- Long term
- Furnish type:
- Unfurnished
- Council Tax:
- Ask agent
- PROPERTY TYPE
Detached
- BEDROOMS
3
- BATHROOMS
1
- SIZE
Ask agent
Key features
- Wonderful Family Home
- Three Great Sized Bedrooms
- Sociable Kitchen and Dining Area
- Lovely Adjoining Conservatory
- Driveway for Off Road Parking
- Good Size Family Garden
- Well behaved pets to be considered!
- Call 24/7 or visit our website to View
Description
Welcome guests into the Entrance Hall, fitted with light wood effect flooring that flows through to the kitchen, dining room and conservatory, making cleaning up muddy footprints a breeze! To your left is the lounge; a great-sized space to unwind in the evenings. To the right of the hallway is the utility/store area. In this recently converted room, you'll find a handy downstairs WC, a storage cupboard for hiding away shoes and household items as well as further work surfaces with under counter washing machine. The family kitchen with an adjoining dining area will certainly be the hub of the home and the conservatory is the perfect spot to enjoy your morning cup of coffee, with a panoramic view of the garden.
Upstairs you'll find three bedrooms, two of which are generous doubles and a single bedroom which could be used as a home office or study. The family bathroom is at the top of the stairs and has been tastefully fitted with a double shower unit, the space is completed by a close coupled WC and hand basin.
Step out of the conservatory straight onto the patio area, a nice private space to entertain guests, the rest of the garden is mainly laid to lawn with a handy little spot behind the garage for extra entertaining space! The front of the property provides a driveway for off-road parking and a good-sized front garden that is mainly laid to lawn with a hedge border for extra privacy!
Ideally located for commuters with the A16 close by for quick access to Peterborough, Bourne, Boston and surrounding villages. Peterborough is only a 30-minute journey away and has a direct train to London Kings Cross taking only 50 minutes. Spalding High School, Spalding Grammar School and Spalding Academy are all under 2 miles away, with a variety of primary schools also being close by such as the Spalding Parish Church of England Day School, St. John's Baptist C of E and Ayscoughfee Hall School to name a few. Springfields Outlet Shopping Centre is only a five-minute drive providing beautiful gardens, a garden centre, shops, cafes and restaurants and Ayscoughfee Gardens, Museum and Tea Rooms are nearby too!
Call now to book your viewing, we're 24/7! Or book online via our website. Please note the property is unfurnished and the property has since been decorated and changes to floor coverings, so may not look as it does in the pictures.
Before the tenancy starts (payable to EweMove Stamford 'the Agent')
Holding Deposit: 1 week's rent = £242.31
Deposit: £1,210.00 (maximum 5 week's rent)
During the tenancy (payable to the Agent)
- Payment of up to £50 inc VAT if you want to change the tenancy agreement
- Payment of interest for the late payment of rent at a rate of 3% above the Bank of England base rate is charged daily
- Payment of up to £50 inc VAT for the reasonably incurred costs for the loss of keys/security devices unless cost of remedy is greater
- Payment of any unpaid rent or other reasonable costs (including re-letting costs) associated with your early termination of the tenancy
Council Tax; Utilities - gas (or other fuel), electricity, water, sewage, green deal charges; Communication Services - television licence, telephone (other than a mobile telephone), the internet, installation of and subscription to cable or satellite television.
Tenant Protection
EweMove is a member of ARLA Propertymark which is a client money protection scheme, and also a member of The Property Ombudsman which is a redress scheme. You can find out more details on the agent's website or by contacting the agent directly.
Entrance Hall
Welcome guests into the entrance hall, Fitted with light wood effect flooring that flows through to the kitchen, dining room and conservatory, making cleaning up muddy footprints a breeze! On your left is the lounge and to your right is the utility/store area. The hallway also benefits from an adjoining
Kitchen
4.5m x 3.34m - 14'9" x 10'11"
Cook up a storm in your new kitchen, oversee the kids homeschooling in the dining area, read the paper in the conservatory, this kitchen really is the central hub of this home! Fitted with cream cabinets and black marble effect work surfaces providing ample space for any keen cook. There is an integrated Belling oven and four-ring gas hob and extractor over, dishwasher and under-counter fridge.
Dining Room
2.9m x 2.82m - 9'6" x 9'3"
The dining area provides a lovely space to eat as a family morning, noon and night, the window to the rear aspect really brightens up this space.
Conservatory
2.82m x 2.48m - 9'3" x 8'2"
The perfect spot to enjoy your morning cup of coffee, with a panoramic view of the garden. If you're you're working from home then grab your laptop and enjoy it all day!
Lounge
The living room is fitted with light grey laminate flooring,(not pictured) and is a well-proportioned space to unwind. A spacious room with a large window looking out to the front aspect.
Utility Room
3.76m x 2.71m - 12'4" x 8'11"
Converted garage to utility room, here you'll find a handy downstairs WC, storage cupboard for hiding away shoes and household items as well as a further work surface with under counter washing machine. Although currently used and equipped to be a utility room, this space could also be used as a home office if required, the choice is up to you.
Landing
Wider than your usual landing, and adjoins the three bedrooms and family bathroom, there is ample space for a console table or communal laundry baskets, the window to the side aspect of the property draws in plenty of light to this space.
Bedroom 1
4.5m x 2.98m - 14'9" x 9'9"
The first bedroom sits to the front of the home, looking out to the front aspect and offers space for a large double bed and benefits from fitted wardrobes.
Bedroom 2
2.98m x 2.81m - 9'9" x 9'3"
Another good size double room with space for a double bed and wardrobe.
Bedroom 3
3.33m x 2.42m - 10'11" x 7'11"
The third bedroom is bigger than your typical single room and would also make a great dressing room, study, or nursery. There's also a handy storage cupboard, perfect for storing all your towels and bedding.
Family Bathroom
2.41m x 1.65m - 7'11" x 5'5"
The family bathroom is tiled floor to ceiling in neutral tiling and is fitted with a double shower unit. The space is completed by a close coupled WC, hand basin and chrome wall-mounted radiator to keep towels snuggly and warm.
Garden
The rear garden is a nice size for hosting when the weather permits access from the conservatory, straight onto the patio area, creating a nice private space to entertain guests! The rest of the garden is mainly laid to lawn with a handy little spot behind the garage. Sitting side on to surrounding houses means you're not directly overlooked too.
Driveway
The driveway is neatly gravelled and provides off-road parking for one vehicle, to the left of the driveway is a tidy front garden that is mainly laid to lawn with a hedge border.
Single Garage
Converted into a handy utility / store room, because who uses the garage for a car anymore? It's much more useful as a storage room! Open up the garage door and you'll find even more storage space, the ideal place for keeping the lawn mower and bikes !
Council TaxA payment made to your local authority in order to pay for local services like schools, libraries, and refuse collection. The amount you pay depends on the value of the property.Read more about council tax in our glossary page.
Band: B
Van Gogh Drive, Spaling, Lincolnshire, PE11
NEAREST STATIONS
Distances are straight line measurements from the centre of the postcode- Spalding Station0.6 miles
About the agent
EweMove, Covering East Midlands
Cavendish House Littlewood Court, West 26 Industrial Estate, Cleckheaton, BD19 4TE

EweMove are one of the UK’s Most Trusted Estate Agent thanks to thousands of 5 Star reviews from happy customers on independent review website Trustpilot. (Reference: November 2018, https://uk.trustpilot.com/categories/real-estate-agent)
Our philosophy is simple – the customer is at the heart of everything we do.
Our agents pride themselves on providing an exceptional customer experience, whether you are a vendor, landlord, buyer or tenant.
EweMove embrace the very latest te
Notes
Staying secure when looking for property
Ensure you're up to date with our latest advice on how to avoid fraud or scams when looking for property online.
Visit our security centre to find out moreDisclaimer - Property reference 10266596. The information displayed about this property comprises a property advertisement. Rightmove.co.uk makes no warranty as to the accuracy or completeness of the advertisement or any linked or associated information, and Rightmove has no control over the content. This property advertisement does not constitute property particulars. The information is provided and maintained by EweMove, Covering East Midlands. Please contact the selling agent or developer directly to obtain any information which may be available under the terms of The Energy Performance of Buildings (Certificates and Inspections) (England and Wales) Regulations 2007 or the Home Report if in relation to a residential property in Scotland.
*This is the average speed from the provider with the fastest broadband package available at this postcode. The average speed displayed is based on the download speeds of at least 50% of customers at peak time (8pm to 10pm). Fibre/cable services at the postcode are subject to availability and may differ between properties within a postcode. Speeds can be affected by a range of technical and environmental factors. The speed at the property may be lower than that listed above. You can check the estimated speed and confirm availability to a property prior to purchasing on the broadband provider's website. Providers may increase charges. The information is provided and maintained by Decision Technologies Limited. **This is indicative only and based on a 2-person household with multiple devices and simultaneous usage. Broadband performance is affected by multiple factors including number of occupants and devices, simultaneous usage, router range etc. For more information speak to your broadband provider.
Map data ©OpenStreetMap contributors.
