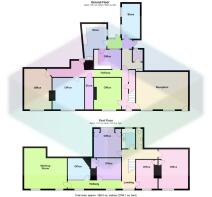Market Place, March
- SIZE AVAILABLE
3,660 sq ft
340 sq m
- SECTOR
Commercial property for sale
Description
LOCATION
The property is prominently located on Market Place in the centre of the Fenland market town of March. March is a historic market town and the administrative centre of Fenland District Council.
March lies on the A141 Huntingdon to Guyhirn road, where it links to the A47 giving access to Peterborough, King's Lynn and beyond. March lies approximately 20 miles east of Peterborough, 6 miles south of Wisbech, 20 miles north east of Huntingdon and 30 miles north of Cambridge. The population of March is approximately 22,000.
DESCRIPTION
Coming to the open market for the first time in over a century, the property represents a rare opportunity to acquire premises in the historic centre of March. Located within the Conservation Area with an uninterrupted view of the Grade II Listed Town Hall and adjacent to the Grade II Listed Elwyn House, the property is considered suitable for a range of commercial or residential uses, subject to obtaining the necessary planning consents. The sale of this building provides the opportunity for somebody with vision to sympathetically create a stunning town centre property.
ACCOMMODATION
20 Market Place is currently Let on an Assured Shorthold Tenancy at a passing rent of £7,800 per annum.
Ground Floor
Entrance Hall
Lounge 4.6m x 4.1m 18.9m2
Kitchen 4.1m x 3.3m 13.5m2
WC
First Floor
Bedroom 4.2m x 3.1m 13.0m2
Study 2.9m x 2.9m 8.4m2
Bathroom 3.0m x 2.0m 6.0m2
22-24 Market Place is currently vacant.
Ground Floor
Reception Office 6.5m x 4.7m 30.5m2
Office 2 3.9m x 3.4m (max) 13.3m2
Strong Room 3.9m x 1.0m 4.1m2
Office 3 4.1m x 4.0m 16.3m2
Office 4 5.1m (max) x 3.5m (max) 17.3m2
Office 5 3.5m x 2.4m 8.4m2
Store Room 4.2m (max) x 3.1m (max) 10.9m2
Office 6 4.4m x 2.3m 9.9m2
WC
First Floor
Office 7 4.7m x 3.6m 16.5m2
Office 8 3.6m x 2.7m 9.8m2
Office 9 3.6m x 3.4m 12.2m2
Office 10 3.1m x 2.7m 8.1m2
Office 11 2.9m (max) x 2.8m (max) 7.9m2
Board Room 5.7m (max) x 5.0m (max) 26.1m2
Kitchen
WC
AMENITIES
Shared garden.
Boiler Room
Store Room 5.7m x 3.6m 20.7m2
There is a small gravel surfaced area of land adjacent to the property providing two car parking spaces and accessed via a Right of Way over the car park of the adjacent Hotel.
SERVICES
Mains drainage, electricity, gas and water are all understood to be connected. Interested parties are advised to make their own enquiries of the relevant drainage authority and utility companies.
TERMS
The Freehold of the property is offered For Sale as a whole subject to the Assured Shorthold Tenancy on 20 Market Place but with vacant possession of 22-24 Market Place.
OUTGOINGS
Rateable Value (2023 List) £12,250
Small Business Multiplier 2024-25 49.9p in the £
NB Due to Transitional Relief, Small Business Rates Relief and Retail, Hospitality and Leisure Discount the actual rates payable in respect of the property may have no relation to the figure quoted.
Interested parties are advised to make their own enquiries of the Local Rating Authority as to the current rates liability. Although this property is covered by Fenland District Council all enquiries should be directed to Anglia Revenues Partnership, Breckland House, St Nicholas Street, Thetford, Norfolk IP24 1BT
Council Tax Band A
VAT
We are advised that the property has not been elected for VAT. In the event that the sale becomes a taxable supply then VAT will be payable in addition to the purchase price.
LEGAL COSTS
Each party will be responsible for their own legal costs incurred in the transaction.
PLANNING
The current use of the property is longstanding and believed lawful. The residential use of 20 Market Place falls within Use Class C3(a) and the commercial use of 22-24 Market Place falls within Use Class E(c)(ii) of the Town & Country Planning (Use Classes) Order 1987 (As Amended).
The property is in an area where commercial and residential uses are found and it is considered that the property is suited to a range of commercial uses or conversion to residential use, subject to obtaining the necessary planning consents.
VIEWING
For an appointment to view please apply to the Agent.
The Health and Safety of those viewing is the responsibility of the individual undertaking the viewing. Neither the Seller nor the Agent accept any responsibility for damage or injury to persons or property as a result of viewing the property and parties do so entirely at their own risk.
Energy Performance Certificates
EPC Front PageBrochures
Market Place, March
NEAREST STATIONS
Distances are straight line measurements from the centre of the postcode- March Station0.8 miles
- Manea Station5.1 miles
We’re a well-established and trusted local commercial agent with a history dating back to 1792. We work closely with our clients to fulfill their business needs, whether they are looking to buy, sell or rent. As a local agent, we operate in the Fenland region spanning Cambridgeshire, South Lincolnshire, and West Norfolk, as well as across East Anglia.
Our qualified Cambridgeshire-based chartered surveyors are highly experienced in dealing with commercial property of all kinds. Bringing
Notes
Disclaimer - Property reference 100277010205. The information displayed about this property comprises a property advertisement. Rightmove.co.uk makes no warranty as to the accuracy or completeness of the advertisement or any linked or associated information, and Rightmove has no control over the content. This property advertisement does not constitute property particulars. The information is provided and maintained by Maxey Grounds - Commercial, March. Please contact the selling agent or developer directly to obtain any information which may be available under the terms of The Energy Performance of Buildings (Certificates and Inspections) (England and Wales) Regulations 2007 or the Home Report if in relation to a residential property in Scotland.
Map data ©OpenStreetMap contributors.





