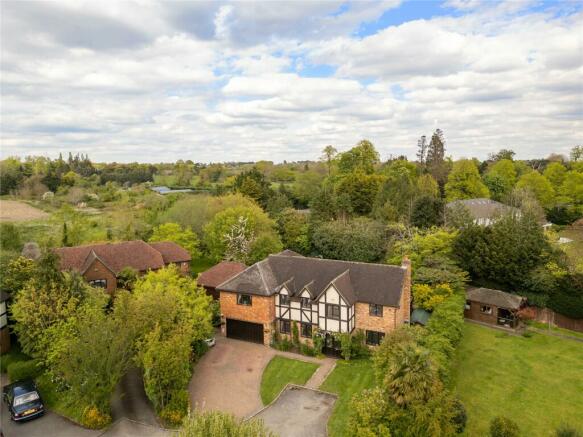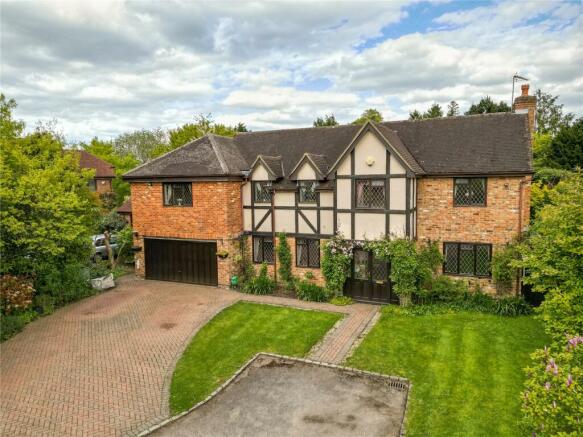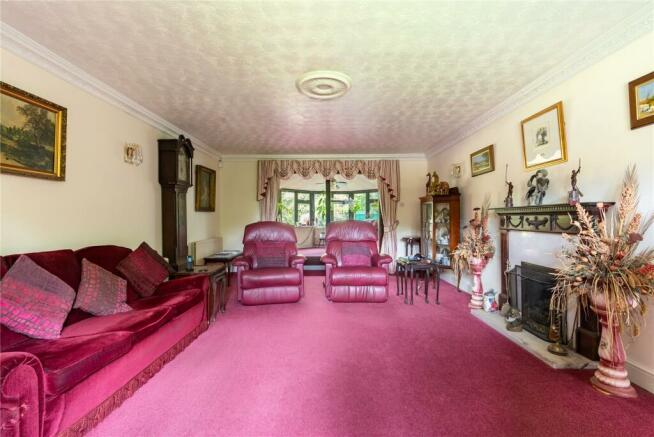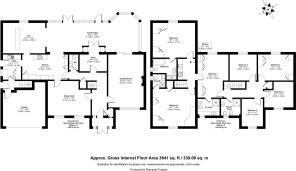Honeysuckle Close, Iver
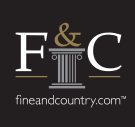
- PROPERTY TYPE
Detached
- BEDROOMS
7
- BATHROOMS
4
- SIZE
3,641 sq ft
338 sq m
- TENUREDescribes how you own a property. There are different types of tenure - freehold, leasehold, and commonhold.Read more about tenure in our glossary page.
Freehold
Description
With an impressive array of amenities, this property is designed to cater to every aspect of modern living. Upon arrival, you're greeted by the convenience of Off-Street Parking and the security of a Double Garage, ensuring ample space for vehicles and storage. Step through the inviting Entrance Porch, where the elegance of the home begins to unfold, leading seamlessly into the grandeur of the Entrance Hall. Here, you'll find a convenient Cloakroom, offering practicality without compromising on style.
Continue into the heart of the home, where spaciousness meets comfort in the form of a 20' Lounge, providing the perfect setting for relaxation and entertainment. Adjacent to this, the gracious 16' Dining Room sets the stage for intimate gatherings and memorable meals. For those seeking a quiet retreat or a productive workspace, the versatile Study offers the ideal solution.
The culinary enthusiast will delight in the thoughtfully designed Custom Fitted Kitchen, where form meets function with state-of-the-art appliances and ample storage space. Adjacent to the kitchen, the Utility Room provides added convenience, making household chores a breeze while maintaining the home's aesthetic appeal.
Step into the epitome of leisure and entertainment within the confines of this exceptional residence, where the crown jewel awaits in the form of the spectacular 50' Garden/Family Room. This expansive space transcends mere functionality, offering a sanctuary of relaxation and socialization for family and guests alike. Imbued with a sense of conviviality, the room features its very own Pub/Bar, creating an ambiance reminiscent of a bespoke tavern, where cherished memories are made over laughter and libations.
As you step through the threshold of this inviting retreat, you're immediately enveloped by the lush tranquility of the surroundings. The Garden/Family Room serves as a seamless extension of the home's interior, blurring the boundaries between indoor comfort and outdoor serenity.
Beyond the confines of this inviting space lies a verdant oasis, a meticulously landscaped garden spanning approximately one-third of an acre.
Here, the senses are enraptured by the sight of mature trees swaying gently in the breeze, their verdant foliage providing a canopy of privacy and seclusion. Whether hosting al fresco gatherings or simply seeking a moment of solitude amidst nature's embrace, this enchanting garden promises a sanctuary of unparalleled tranquillity.
Moreover, an added luxury awaits via a private secondary entrance on the first floor with a separate annexe featuring its own private entrance and secondary staircase. This annexe comprises two en-suite bedrooms and a kitchen, providing flexibility and convenience for guests or extended family members.
Experience the epitome of suburban living in this stunning residence, where every detail has been meticulously crafted to offer a lifestyle of unparalleled comfort and sophistication.
When Enquiring for this Property please quote the reference UXB
Brochures
ParticularsCouncil TaxA payment made to your local authority in order to pay for local services like schools, libraries, and refuse collection. The amount you pay depends on the value of the property.Read more about council tax in our glossary page.
Ask agent
Honeysuckle Close, Iver
NEAREST STATIONS
Distances are straight line measurements from the centre of the postcode- Langley Station1.0 miles
- Iver Station1.2 miles
- West Drayton Station2.5 miles
About the agent
At Fine & Country, we offer a refreshing approach to selling exclusive homes, combining individual flair and attention to detail with the expertise of local estate agents to create a strong international network, with powerful marketing capabilities.
Moving home is one of the most important decisions you will make; your home is both a financial and emotional investment. We understand that it's the little things ' without a price tag ' that make a house a home, and this makes us a valuab
Industry affiliations

Notes
Staying secure when looking for property
Ensure you're up to date with our latest advice on how to avoid fraud or scams when looking for property online.
Visit our security centre to find out moreDisclaimer - Property reference UXB210183. The information displayed about this property comprises a property advertisement. Rightmove.co.uk makes no warranty as to the accuracy or completeness of the advertisement or any linked or associated information, and Rightmove has no control over the content. This property advertisement does not constitute property particulars. The information is provided and maintained by Fine & Country, Park Lane. Please contact the selling agent or developer directly to obtain any information which may be available under the terms of The Energy Performance of Buildings (Certificates and Inspections) (England and Wales) Regulations 2007 or the Home Report if in relation to a residential property in Scotland.
*This is the average speed from the provider with the fastest broadband package available at this postcode. The average speed displayed is based on the download speeds of at least 50% of customers at peak time (8pm to 10pm). Fibre/cable services at the postcode are subject to availability and may differ between properties within a postcode. Speeds can be affected by a range of technical and environmental factors. The speed at the property may be lower than that listed above. You can check the estimated speed and confirm availability to a property prior to purchasing on the broadband provider's website. Providers may increase charges. The information is provided and maintained by Decision Technologies Limited. **This is indicative only and based on a 2-person household with multiple devices and simultaneous usage. Broadband performance is affected by multiple factors including number of occupants and devices, simultaneous usage, router range etc. For more information speak to your broadband provider.
Map data ©OpenStreetMap contributors.
