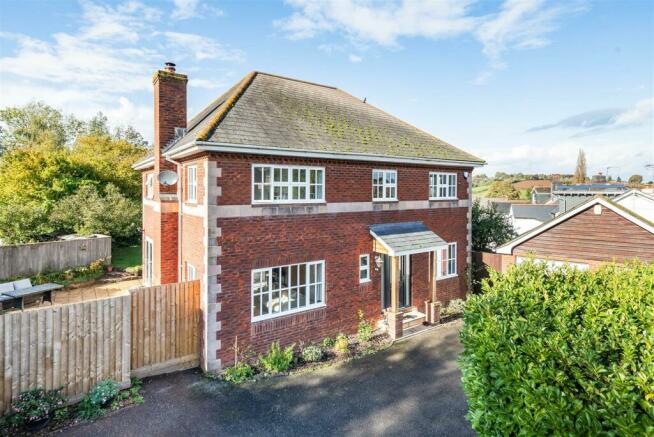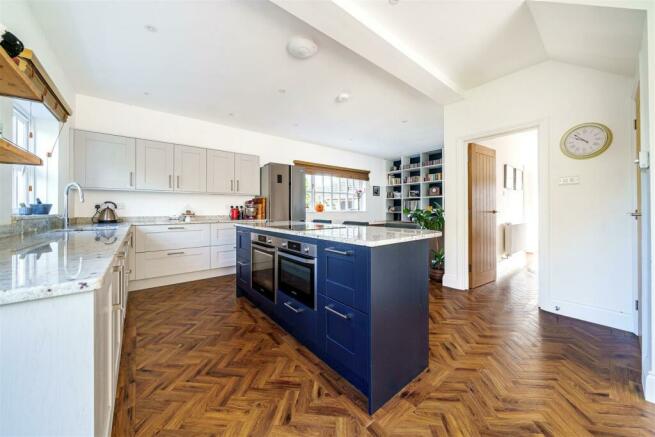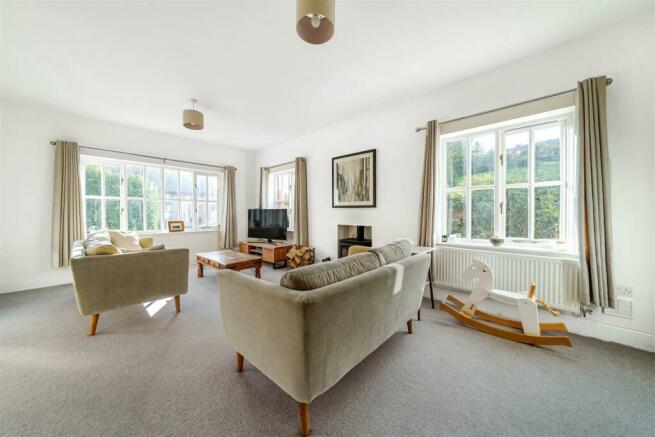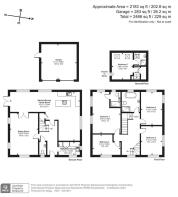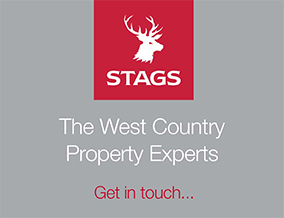
High Street, Ide, Exeter

- PROPERTY TYPE
Detached
- BEDROOMS
5
- BATHROOMS
4
- SIZE
2,183 sq ft
203 sq m
- TENUREDescribes how you own a property. There are different types of tenure - freehold, leasehold, and commonhold.Read more about tenure in our glossary page.
Freehold
Key features
- Sought-after village
- Nearby amenities
- Spacious kitchen/dining/family room
- Sitting room with wood burner
- 5 bedrooms (2 en-suite)
- South-westerly facing garden
- Double garage
- Plenty of off-road parking
- Freehold
- Council tax band F
Description
Situation - Ide is a picturesque village just two miles south west of Exeter, with easy access to the city, the A30 and the M5 motorway. The beautiful setting of Ide offers a wide range of properties from striking, architect-designed homes through to charming period thatched cottages, surrounded by active farmland. The strong and favoured community is a draw for all ages, providing community shops and groups, two pubs and primary school. The university and cathedral city of Exeter (5 miles) provides a wide range of facilities befitting a centre of its importance including excellent dining, shopping, theatre, recreational and sporting pursuits. Exeter has mainline railway stations to Waterloo and Paddington and Exeter international airport. There is excellent access to the A38 with the A30 and M5 also within easy reach.
Description - Orchard House is an exceptional family home, occupying a slightly elevated position on the edge of the village, yet within an easy walk of all amenities, with views over Ide Community Orchard. The property has recently undergone a comprehensive refurbishment, and now incorporates contemporary design and modern family life. Recent attributes include a stylish kitchen and superb bathroom suites, along with loft conversion. Outside there is plenty of parking, a detached double garage, area of lawn and spacious patio.
Accommodation - There is a covered entrance porch opening into the reception hall, with stairs to first floor and Karndean herringbone flooring, which continues through the ground floor apart from the sitting room. The kitchen/dining/family room runs the length of the westerly elevation and has been thoughtfully designed with natural divides, whilst still providing the benefits of open plan and modern family living with glazed double doors opening seamlessly to the outside dining space. The stylish kitchen is well-equipped with a central island and appliances, including oven, combination oven microwave, induction hob and dishwasher. The dining area includes fitted shelving. There is a superb double aspect sitting room, approached from both the reception hall and double doors from the family room, with a wood burner on a slate hearth. Completing the ground floor is the cloakroom and utility/boot room fitted with a further range of units, sink and space for laundry appliances.
A turning staircase leads to the first floor where there are four beautifully presented bedrooms all benefitting from large windows providing plenty of natural light. The spacious double aspect principal suite includes an en suite shower room, with a large walk-in rainfall shower. The fourth bedroom is currently used as a dressing room. There is a well-presented family bathroom including a stand-alone bath and separate shower. A further staircase leads to the second floor, comprising guest bedroom with Velux windows and an en suite shower room. There is also a spacious storage cupboard.
Outside - Approached to the front by a gently sloping driveway which provides ample parking and detached double garage beyond. The garage has twin up and over doors, window to side and rear pedestrian door to the side, along with power and light connected. There is a gate to the far side opening to a small gravelled yard area and pathway around to the rear garden. The garden wraps arounds the south westerly elevation with an extensive paved level patio area, which has some attractive shrub borders, providing a perfect location for relaxing and enjoying the sunshine. From here the patio links to the rear garden, which is predominantly laid to lawn, with a raised area, which is a remnant of the old railway from many years ago. The boundaries are a combination of timber fencing and mature hedging.
Services - All mains services are connected. Gas-fired central heating.
Directions - From Exeter proceed southwards on the A377/Alphington Road. At the A30 roundabout take the 2nd exit signposted to Ide. Continue on the A377 turning left into the village of Ide. Continue up the High Street, going straight across at the small roundabout where the property is located after a short distance on the right.
Brochures
High Street, Ide, Exeter- COUNCIL TAXA payment made to your local authority in order to pay for local services like schools, libraries, and refuse collection. The amount you pay depends on the value of the property.Read more about council Tax in our glossary page.
- Band: F
- PARKINGDetails of how and where vehicles can be parked, and any associated costs.Read more about parking in our glossary page.
- Yes
- GARDENA property has access to an outdoor space, which could be private or shared.
- Yes
- ACCESSIBILITYHow a property has been adapted to meet the needs of vulnerable or disabled individuals.Read more about accessibility in our glossary page.
- Ask agent
High Street, Ide, Exeter
NEAREST STATIONS
Distances are straight line measurements from the centre of the postcode- Exeter St. Thomas Station1.5 miles
- Exeter St. Davids Station2.1 miles
- Exeter Central Station2.1 miles
About the agent
Stags' Exeter office is in the heart of the business district of Southernhay close to the Princesshay shopping centre. The building is a beautiful Grade II* Listed former townhouse, with the offices being set out over five floors. The residential sales and residential lettings departments for the Exeter region, the Holiday Complex department, Farms and Land department and Professional Services department for the whole of the West Country can be found here.
Stags has been a dynamic influ
Industry affiliations





Notes
Staying secure when looking for property
Ensure you're up to date with our latest advice on how to avoid fraud or scams when looking for property online.
Visit our security centre to find out moreDisclaimer - Property reference 33055536. The information displayed about this property comprises a property advertisement. Rightmove.co.uk makes no warranty as to the accuracy or completeness of the advertisement or any linked or associated information, and Rightmove has no control over the content. This property advertisement does not constitute property particulars. The information is provided and maintained by Stags, Exeter. Please contact the selling agent or developer directly to obtain any information which may be available under the terms of The Energy Performance of Buildings (Certificates and Inspections) (England and Wales) Regulations 2007 or the Home Report if in relation to a residential property in Scotland.
*This is the average speed from the provider with the fastest broadband package available at this postcode. The average speed displayed is based on the download speeds of at least 50% of customers at peak time (8pm to 10pm). Fibre/cable services at the postcode are subject to availability and may differ between properties within a postcode. Speeds can be affected by a range of technical and environmental factors. The speed at the property may be lower than that listed above. You can check the estimated speed and confirm availability to a property prior to purchasing on the broadband provider's website. Providers may increase charges. The information is provided and maintained by Decision Technologies Limited. **This is indicative only and based on a 2-person household with multiple devices and simultaneous usage. Broadband performance is affected by multiple factors including number of occupants and devices, simultaneous usage, router range etc. For more information speak to your broadband provider.
Map data ©OpenStreetMap contributors.
