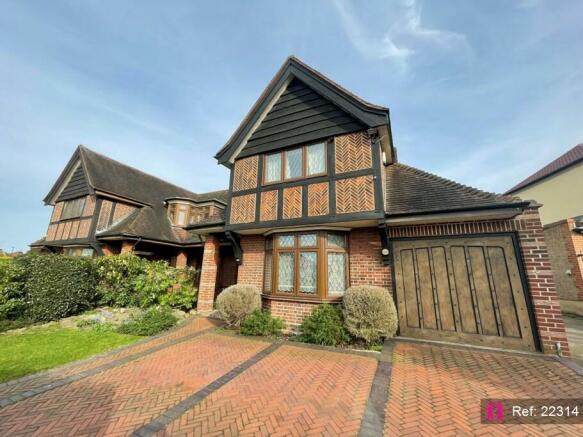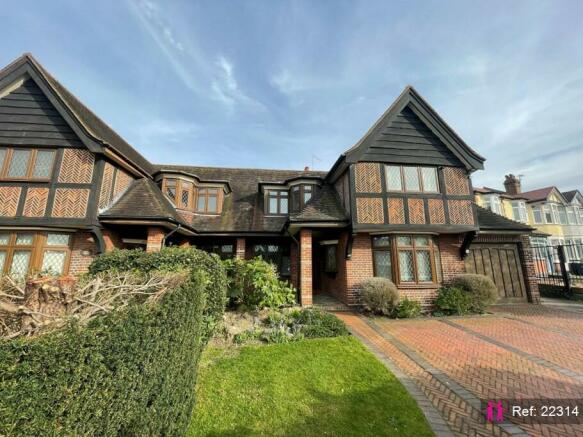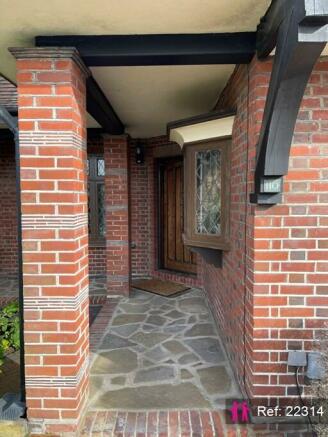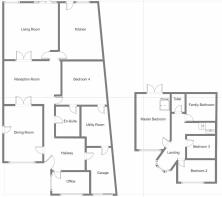Wynchgate, London

- PROPERTY TYPE
Semi-Detached
- BEDROOMS
4
- BATHROOMS
2
- SIZE
Ask agent
- TENUREDescribes how you own a property. There are different types of tenure - freehold, leasehold, and commonhold.Read more about tenure in our glossary page.
Freehold
Key features
- No chain on our part
- First time available for 50 years!
- Garage
- Tube/bus Station and Rail Station
- Schools
- Period Features
- Extension potential (subject to planning)
- Located On Prestigious Winchmore Hill/ Southgate borders
- Property Reference: 22314
- Property Reference: 22314
Description
The first floor offers three generous sized bedrooms, large four piece bathroom suite & additional guest cloak room. There is also potential to extend the property to the rear which opens up exciting possibilities should you require additional living space (Subject to planning permission).
Additionally, the property benefits from an attached garage, off street parking & a beautiful mature garden (Approx 110ft in length), perfect for hosting BBQ's, parties & great for families with young children & pets to play around in. There is easy access to Grovelands Park
Wynchgate is located on a quiet tree lined residential road & is well located for excellent transport links with Southgate Tube (Piccadilly Line) & Bus Station just a few minutes walk away & is also in within walking distance of Winchmore Hill Railway station. It is close to Southgate Town Centre & beautiful parks in addition to the prestigious Grovelands. The property is also in catchment for many highly regarded local schools.
The property has been a cherished family home for many years, however, it is now ready for a new family to come in, add their personal touch & make it their own.
A viewing on this truly beautiful home is highly recommended to appreciate its character & potential. Be sure to contact us to book in your slot at one of the upcoming viewing days.
Driveway
Herringbone brick (real brick, not concrete pavers).
Porch
19'8" x 3'3" (6m x 1m)
Yorkshire Stone floor
Stunning original bespoke Oak front “ castle” door.
Entrance Hall
13'2"x8'3" (4m x 2.5m)
Original solid wood flooring, Feature oak beams, Feature fireplace, Radiator, Under stairs storage, stairs to first floor
Kitchen / Diner
21'0" x 11'2" (6.4m x 3.4m)
Tiled flooring to kitchen with Luxury Vinyl Kardean flooring to diner area. Integrated gas hob, Double glazed window to rear aspect, Double drainer sink, Double glazed door to rear aspect opening to garden, Wall & base units, Integrated fridge/freezer, integrated crisping fridge, Radiator, Integrated oven & grill, Integrated Microwave, Partially tiled walls
Utility Room
11'2" x 9'10" (3.4m x 3m)
Laminate flooring, Double glazed frosted window to side aspect, Plumbed for washing machine & tumble dryer, Stainless steel twin sink with drainer sink, space for fridge and freezer. Recent boiler and large water tank with new radio linked wireless controls.
Main Living Area
21'0"x 18'8" (6.4m x 5.7m)
Beautiful extremely large room, Feature oak beams, Large Feature fireplace Carpeted, Radiator x 3, Double glazed double doors to reception room two, Double glazed double doors to garden. Rear aspect feature bay window. Single door to hall leading to kitchen.
Reception Room Two
20'0" x 11'6" (6.1m x 3.5m)
Central reception room bridging between main living room and dining room, Luxury Vinyl Kardean flooring, Double glazed double doors to main living room, Double glazed double doors to dining room, door to Guest bedroom, corridor to guest shower room and main hall, Radiator x 2, Half glazed stable door to kitchen/ diner.
Dining room
19'0" x 11'10" (5.8m x 3.6m)
Large dining room with feature oak beams, Large Feature fireplace, Original solid wood floor, Double glazed double doors to Reception room two. Door to main hall, Front aspect windows with views of front garden, radiator x 2
Guest Bedroom
11'3" x 11'10" (3.42m x 3.6m)
Guest bedroom with vaulted ceiling incorporating two rooflights to create a lovely bright space. Door to generously sizes En-Suite.
En-Suite
11'10" x 4'11" (3.6m x 1.5m)
Traditional style high flush W.C., large traditional sink in vanity unit and large walk-in shower, towel radiator, built in storage cupboard. Extra door to corridor.
Office
13'1"x 9'6" (4m x 2.9m)
Front aspect office conveniently at front of house next to hall and front door. Large window to front aspect, door to main hall, Laminate flooring, radiator.
Garage
21'0" x 7'11" (6.4m x 2.4m)
Large longer than average garage with storage area above.
First Floor
Split level landing, Large double glazed window to side
Master Bedroom
20'4" x 12'2" (6.2m x 3.7m)
Bright, duel aspect room, Double glazed window to front aspect, double glazed windows and door giving access to large terrace. Perfect for that morning coffee, Beautiful views of Grovelands Park, Radiator x2, Fitted wardrobes, Shower cubicle that could be removed and knocked through to create an ensuite utilising the current single toilet and sink room.
Bedroom Two
0'0"x0'0" (3.3m x 3.3m)
Generously proportioned room, Double glazed window to front aspect, Radiator, Fitted wardrobes, vanity sink unit
Bedroom Three
10'10" x 10'10" (2.85m x 2.9m)
Double glazed window to side aspect, Radiator, access to loft space
Bathroom
9'2" x 8'10" (2.8m x 2.7m)
Very generously size family bathroom with four part suite, Large run of cupboards, Part tiled walls, Enclosed bath with twin taps & shower attachment, Bidet, , Low flush w.c, Wash basin, Double glazed frosted window to rear aspect, Radiator, Towel radiator.
Cloakroom
6'11" x 3'7" (2.1m x 1.1m)
Low flush w.c, sink, Radiator, Part tiled walls, Double glazed frosted window to rear aspect
Garden
Beautiful mature garden to front and rear. Rear garden approximately 110ft in length, Shrub borders, Laid to lawn, Patios, Pond with waterfall
Property reference: IATA22314
- COUNCIL TAXA payment made to your local authority in order to pay for local services like schools, libraries, and refuse collection. The amount you pay depends on the value of the property.Read more about council Tax in our glossary page.
- Band: G
- PARKINGDetails of how and where vehicles can be parked, and any associated costs.Read more about parking in our glossary page.
- Yes
- GARDENA property has access to an outdoor space, which could be private or shared.
- Yes
- ACCESSIBILITYHow a property has been adapted to meet the needs of vulnerable or disabled individuals.Read more about accessibility in our glossary page.
- Ask agent
Wynchgate, London
NEAREST STATIONS
Distances are straight line measurements from the centre of the postcode- Southgate Station0.5 miles
- Winchmore Hill Station0.7 miles
- Grange Park Station1.0 miles
About the agent
I Am The Agent is a property agent with a difference, we have created a community driven by property and technology (as well as our hugely passionate team of property experts). We have helped thousands of users, save millions! We have been established since 2009 and in that time, we have marketed over 10,000 properties, so you are in good hands. The team love to help home hunters take their first steps on the ladder, we have helped over 180,000 users find their home.
I Am The Agent firm
Notes
Staying secure when looking for property
Ensure you're up to date with our latest advice on how to avoid fraud or scams when looking for property online.
Visit our security centre to find out moreDisclaimer - Property reference 22314. The information displayed about this property comprises a property advertisement. Rightmove.co.uk makes no warranty as to the accuracy or completeness of the advertisement or any linked or associated information, and Rightmove has no control over the content. This property advertisement does not constitute property particulars. The information is provided and maintained by I Am The Agent, Nationwide. Please contact the selling agent or developer directly to obtain any information which may be available under the terms of The Energy Performance of Buildings (Certificates and Inspections) (England and Wales) Regulations 2007 or the Home Report if in relation to a residential property in Scotland.
*This is the average speed from the provider with the fastest broadband package available at this postcode. The average speed displayed is based on the download speeds of at least 50% of customers at peak time (8pm to 10pm). Fibre/cable services at the postcode are subject to availability and may differ between properties within a postcode. Speeds can be affected by a range of technical and environmental factors. The speed at the property may be lower than that listed above. You can check the estimated speed and confirm availability to a property prior to purchasing on the broadband provider's website. Providers may increase charges. The information is provided and maintained by Decision Technologies Limited. **This is indicative only and based on a 2-person household with multiple devices and simultaneous usage. Broadband performance is affected by multiple factors including number of occupants and devices, simultaneous usage, router range etc. For more information speak to your broadband provider.
Map data ©OpenStreetMap contributors.




