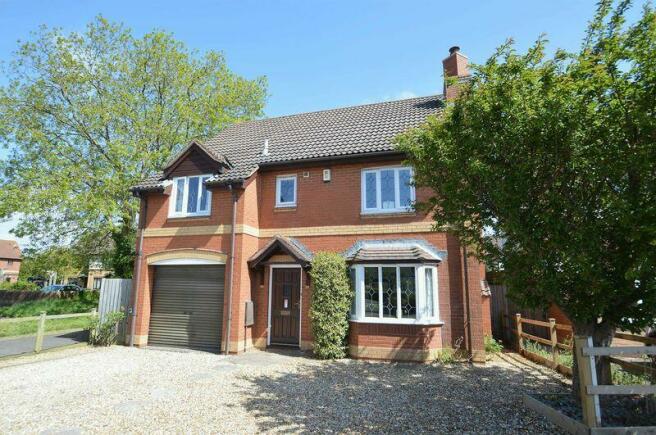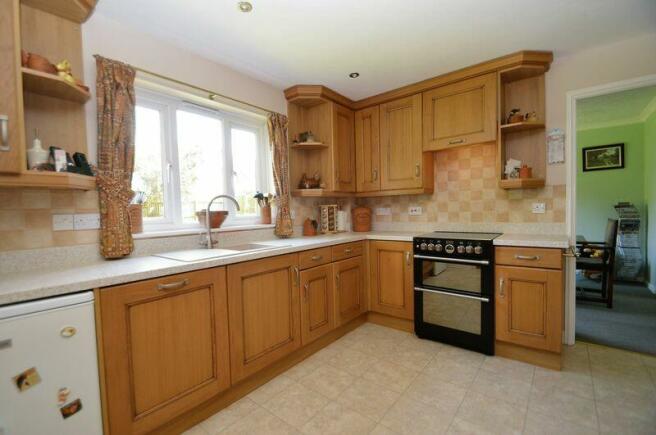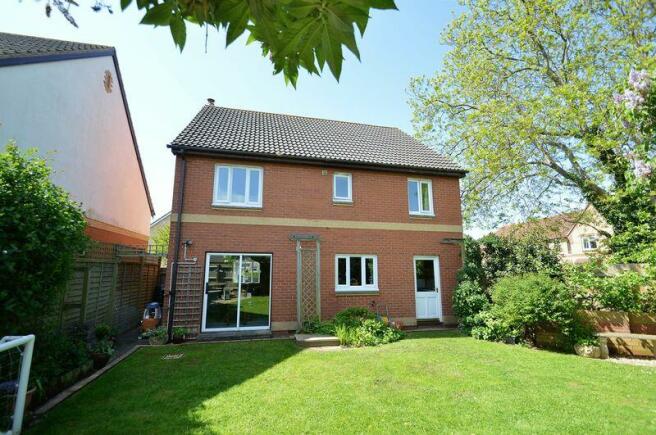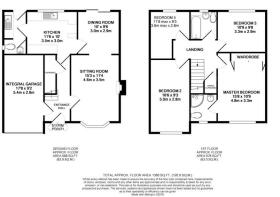Hawthorn Crescent, Yatton

Letting details
- Let available date:
- 03/06/2024
- Deposit:
- £1,788A deposit provides security for a landlord against damage, or unpaid rent by a tenant.Read more about deposit in our glossary page.
- Min. Tenancy:
- Ask agent How long the landlord offers to let the property for.Read more about tenancy length in our glossary page.
- Let type:
- Long term
- Furnish type:
- Unfurnished
- Council Tax:
- Ask agent
- PROPERTY TYPE
Detached
- BEDROOMS
4
- BATHROOMS
2
- SIZE
Ask agent
Key features
- Quality detached family house
- Very spacious four bedroom layout
- Tenancy Term - 12 months
- Security Deposit - £1778.46
- EPC Rating - C
- Council Tax Band - E
Description
The grounds are surprisingly large with lots of parking at the front leading to a integral garage. To the rear there is neatly presented traditional back garden and an additional very useful space to the side.
Hawthorn Crescent has grown into a really sought after cul de sac in a highly convenient location, with a short cut through the railway station provides an easy commute into Bristol City Centre and just a little bit further along is the village centre with its excellent array of shops, schools and amenities and village church. EPC=C
Entrance
canopy entrance porch with outside light, panelled entrance door leading to:
Entrance Hall
with staircase rising to first floor with built in understairs storage cupboard, laminate flooring, radiator, door providing access to integral garage, door leading to:
Sitting Room
16' 3'' into bay x 11' 4'' (4.95m x 3.45m)
delightful room with double glazed bay window overlooking front garden, radiator, recess fireplace with polish stone surrounds with slate hearth, radiator, television aerial point, arched access to:
Dining Room
11' 0'' x 9' 6'' (3.35m x 2.89m)
with double glazed sliding patio doors, radiator.
Kitchen
11' 6'' x 10' 0'' (3.50m x 3.05m)
fitted with a full array of oak fronted wall and base units with work surfaces, tiled surrounds, inset single drainer sink unit with mixer tap, space for cooker with extractor hood over, space and plumbing for dishwasher, space for fridge, glazed dresser unit, inset spotlighting, double glazed window.
Utility Room
half glazed door leading to rear garden, fitted with an array of oak fronted wall and base units with tiled surrounds, inset single drainer stainless steel sink unit with mixer tap, cupboard concealing wall mounted gas boiler providing domestic hot water circulation and central heating, plumbing for automatic washing machine, radiator.
Downstairs Cloak Room
with low level wc, wash basin with cupboards under, tiled surrounds, radiator, double glazed window.
First Floor
Landing
radiator, built in linen cupboard housing hot water tank also providing shelving.
Bedroom 1
15' 8'' x 10' 9'' (4.77m x 3.27m)
measurements include built in wardrobe, double glazed window, radiator.
En Suite Shower Room
with suite of quadrant shower cubicle with integrated shower over and glazed sliding doors, low level wc, pedestal wash hand basin, heated towel rail/radiator, double glazed window.
Bedroom 2
16' 6'' x 9' 3'' (5.03m x 2.82m)
with double glazed window and radiator.
Bedroom 3
10' 9'' x 9' 8'' (3.27m x 2.94m)
with double glazed window and radiator.
Bedroom 4
11' 8'' x 9' 3'' (3.55m x 2.82m) reducing to 5'6"
with double glazed window and radiator.
Family Bathroom
with suite of panelled bath with shower over and glazed folding shower screen, pedestal wash hand basin, low level wc, double glazed window, tiled surrounds, extractor fan, heated towel rail/radiator.
Outside
Front
completely hard scaped laid to South Cerney chippings, mature blossom tree, path access to front door.
Parking
parking for several vehicles leading to:
Integral Garage
17' 8'' x 9' 2'' (5.38m x 2.79m)
with roller up and over door, light and power.
Rear
delightful space and surprisingly large, bound by fencing and wall, enjoying large areas of laid to lawn, corner seating area, apple and plum tree as well as other fruits, screened area for children's play space together with secluded vegetable plot, fuel store and tool shed area which is also accessed from the side, outside water tap.
Brochures
Property BrochureFull DetailsCouncil TaxA payment made to your local authority in order to pay for local services like schools, libraries, and refuse collection. The amount you pay depends on the value of the property.Read more about council tax in our glossary page.
Band: E
Hawthorn Crescent, Yatton
NEAREST STATIONS
Distances are straight line measurements from the centre of the postcode- Yatton Station0.3 miles
- Nailsea & Backwell Station3.9 miles
- Worle Station4.3 miles
About the agent
Established since 1994, Mark Templer Residential Lettings is Clevedon's leading independent agent. Our friendly and professional staff are always happy to help.
As an independent company, we believe our residential letting marketing services to be unrivalled and these include:
- Six days a week opening including Monday to Friday until 5:30pm.
- High Street office available for walk in enquiries.
- Your property listed on Rightmove and Mark Templer websites.
Industry affiliations



Notes
Staying secure when looking for property
Ensure you're up to date with our latest advice on how to avoid fraud or scams when looking for property online.
Visit our security centre to find out moreDisclaimer - Property reference 9165971. The information displayed about this property comprises a property advertisement. Rightmove.co.uk makes no warranty as to the accuracy or completeness of the advertisement or any linked or associated information, and Rightmove has no control over the content. This property advertisement does not constitute property particulars. The information is provided and maintained by Mark Templer, Clevedon. Please contact the selling agent or developer directly to obtain any information which may be available under the terms of The Energy Performance of Buildings (Certificates and Inspections) (England and Wales) Regulations 2007 or the Home Report if in relation to a residential property in Scotland.
*This is the average speed from the provider with the fastest broadband package available at this postcode. The average speed displayed is based on the download speeds of at least 50% of customers at peak time (8pm to 10pm). Fibre/cable services at the postcode are subject to availability and may differ between properties within a postcode. Speeds can be affected by a range of technical and environmental factors. The speed at the property may be lower than that listed above. You can check the estimated speed and confirm availability to a property prior to purchasing on the broadband provider's website. Providers may increase charges. The information is provided and maintained by Decision Technologies Limited. **This is indicative only and based on a 2-person household with multiple devices and simultaneous usage. Broadband performance is affected by multiple factors including number of occupants and devices, simultaneous usage, router range etc. For more information speak to your broadband provider.
Map data ©OpenStreetMap contributors.




