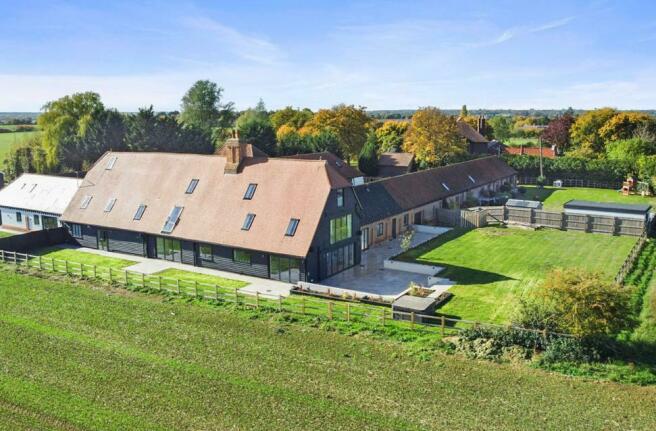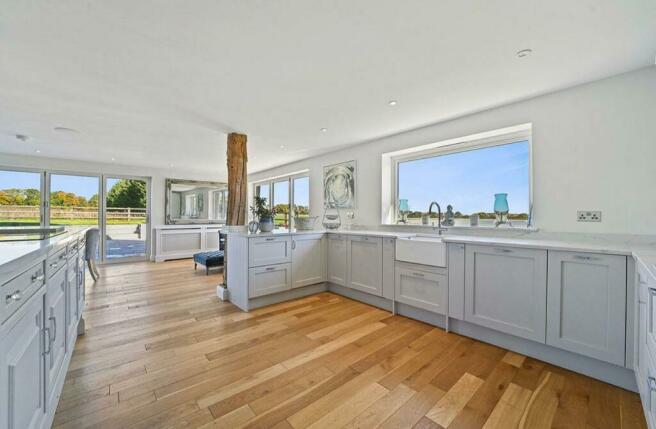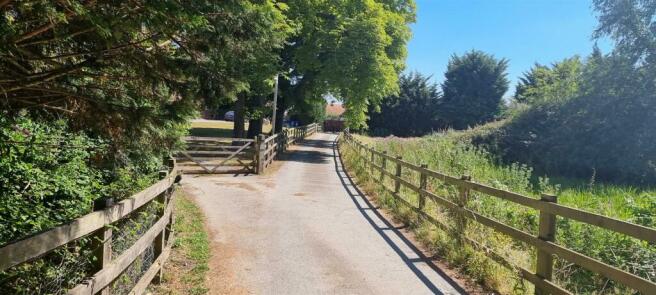Envilles Barns, Little Laver, Ongar

- PROPERTY TYPE
House
- BEDROOMS
6
- BATHROOMS
5
- SIZE
6,534 sq ft
607 sq m
- TENUREDescribes how you own a property. There are different types of tenure - freehold, leasehold, and commonhold.Read more about tenure in our glossary page.
Freehold
Key features
- Beautiful 8 Bedroom Family Barn Conversion (if both properties purchased)
- Stunning Kitchen/Diner/ Entertainment/Sitting Room
- Master Bedroom Suite with Luxury En-Suite Shower Room & Dressing Room
- Second Bedroom Suite with Luxury Shower Room , Dressing Room & Sitting Room
- Four Further Double Bedrooms
- Cinema room Gym/ Studio, Sauna & Wet Room
- Full Oil-Fired Central Heating & Domestic Hot Water
- Large Rear & Side Garden and Patio with Fantastic Rural Location Overlooking Open Countryside
- Four Bay Cart Lodge plus Further Parking
- Close to Local Mainline Railway Stations & Just a Ten Minute Drive to the New M11 Junction 7a & London Stansted International Airport
Description
Two Hoots Barn offers a peaceful location located down a private gated drive amongst similar high quality barn conversions, converted 12 years ago this unique development has been restored and renovated to an exceptionally high standard with high specification finishes. This stunning conversion offers six bedroomed country living for all the family. With 6779 sq ft of internal accommodation this is an ideal family home. There is a large rear garden with exquisite views over rolling open countryside. The property boasts many fine period features including character red brick fireplace, vaulted oak beamed ceilings and solid wood doors. With a stunning kitchen/diner/ entertainment/sitting room, study/office, utility room, superb master bedroom with magnificent dressing/leisure area and luxury en-suite bathroom overlooking open countryside, cinema room, gym, sauna/wet room, a three/four berth cart lodge and parking for several more cars.
Entrance And Driveway - The enclosure of Envilles Barns is approached via a private driveway leading to an electric five bar gate which in turn opens into further private road leading to sliding electric gate, parking for approximately 10 vehicles leading to 4 car Cart Lodge (currently arranged as two car ports and storage area for garden machinery)
Reception Hall - 7.62m max x 5.18m max (25' max x 17' max) - Bright and airy reception hall with multi-pane full length windows to front, stairs to first floor with under stairs storage cupboard
Downstairs Cloakroom - 1.85m x 1.50m (6'1 x 4'11) - Half panelled walls, Victorian Hi-Flush w/c and twin pedestal wash hand basin
Amazing Kitchen/Diner/Lounge/Sitting Room/Entertai - 16.18m x 7.65m (53'1" x 25'1) - Consisting of the following area's
Sitting Room - 7.65m x 5.16m (25'1 x 16'11) - Beautiful bowed feature twin access open fireplace with fitted log burner, bi-folding doors to rear aspect
Study/Office Area - 3.89m x 2.72m (12'9 x 8'11) - Window to rear aspect
Luxury Bespoke Fully Fitted Kitchen - 7.65m x 4.55m (25'1 x 14'11) - Fantastic fully fitted luxury kitchen with Butler style sink unit, built-in split level double oven/microwave. Island section with built-in induction hob with downdraft extractor system and American style fridge/freezer
Sitting Area - 3.96m x 2.13m (13' x 7') - Bi-folding doors to rear
Dining Area - 5.51m x 3.96m (18'1 x 13') - Full range of bi-folding doors to patio
Gym/Reception Room - 6.12m x 3.89m (20'1 x 12'9) - Part full length mirrored walls, patio doors to garden, door to
Wet Room & Sauna - 2.46m x 1.73m (8'1 x 5'8) - With shower & Pine panelled sauna room
Cinema - 5.89m x 3.94m (19'4 x 12'11) - Split level with full length screen
Inner Hallway - Door through to
Utility/Laundry Room - 2.77m x 2.57m (9'1 x 8'5) - Range of wall and base units with sink, plumbing for automatic washing machine, door to cart lodge
Boiler/Tank Room - 2.77m x 1.52m (9'1 x 5') - Further storage space
First Floor Landing - Glazed viewing gallery to reception hall and front aspect
Hallway Through To Master Bedroom Suite - Comprising, Bedroom, En-Suite Shower Room, Sitting/Dressing Area, Shoe/Storage Cupboard and Walk in Wardrobe
Master Bedroom - 4.65m x 4.11m (15'3 x 13'6) - Double opening doors with Juliet balcony
En-Suite Shower Room - 3.73m x 2.57m (12'3 x 8'5) - Luxury suite comprising panelled shower area, concealed cistern low level w/c, vanity wash hand basin with drawers under and heated towel rail
Sitting Room/Dressing Area - 5.87m x 4.60m (19'3 x 15'1) - Feature brick fireplace with fitted log burner
Shoe/Storage Cupboard - 4.24m x 1.40m (13'11 x 4'7) - Shelving and storage
Walk-In Wardrobe - 4.06m x 2.62m max (13'4 x 8'7 max) - Full range of built-in hanging, shelving and drawer space
Stairs To Second Floor Bedroom Suite Two - Comprising Bedroom, Walk-in Cupboard, Sitting/Dressing Area and En-Suite Shower Room
Bedroom - 4.09m x 3.78m (13'5 x 12'5) - Bright and airy room with windows to two aspects, triple built-in eaves storage cupboards and large walk-in wardrobe
Sitting/Dressing Area - 6.15m x 3.51m (20'2 x 11'6) - Large eaves storage cupboard and feature brick chimney breast
En-Suite Shower Room - 3.56m x 2.46m (11'8 x 8'1) - With large panelled double shower cubicle, vanity wash hand basin with drawers under, concealed cistern low level w/c and heated towel rail
Bedroom Three - 4.80m x 3.96m (15'9 x 13') - Range of built-in wardrobes
En-Suite Shower/Bath Room - 4.62m max x 4.34m max (15'2 max x 14'3 max) - Double shower cubicle, roll top bath, vanity wash hand basin, concealed cistern low level w/c and heated towel rail
Bedroom Four - 5.23m x 4.14m (17'2 x 13'7) - Range of built-in wardobes
Bedroom Five - 4.80m x 3.99m (15'9 x 13'1) - Range of built-in wardrobes
Family Shower Room - 2.74m x 2.31m (9' x 7'7) - Luxury suite comprising screened shower, concealed cistern w/c, vanity wash hand basin with drawers under, heated towel rail
Bedroom Six - 7.04m x 2.74m (23'1 x 9') - Large built in storage cupboard
Stairs To Second Floor Bedroom Six - Three built-in eaves storage cupboards and walk-in wardrobe
Annexe/Separate Two Bedroom Home -
Two Bedroom Annexe - Could easily be opened up to make the main house eight bedrooms with extra reception and further bathroom
Entrance Hall - Door to
Luxury Fully Fitted Kitchen - 5.00m x 3.76m (16'5 x 12'4) - Fully glazed wall, range of wall and base units with built-in Aga, built-in split level microwave and real coffee maker, double opening doors to garden
Living/Dining Room - 5.38m x 5.00m (17'8 x 16'5) -
Bedroom One - 3.99m x 2.44m (13'1 x 8') - With window to front
Bedroom Two - 3.99m x 2.44m (13'1 x 8') - Window to rear
Shower Room - Shower cubicle, vanity wash hand basin and concealed cistern low level w/c
Rear Garden, Patio & Further Side Garden - The garden extends to the side and rear of the property with a large patio area and beautiful views of undulating countryside
Brochures
Envilles Barns, Little Laver, OngarKey Facts for BuyersBrochure- COUNCIL TAXA payment made to your local authority in order to pay for local services like schools, libraries, and refuse collection. The amount you pay depends on the value of the property.Read more about council Tax in our glossary page.
- Ask agent
- PARKINGDetails of how and where vehicles can be parked, and any associated costs.Read more about parking in our glossary page.
- Yes
- GARDENA property has access to an outdoor space, which could be private or shared.
- Yes
- ACCESSIBILITYHow a property has been adapted to meet the needs of vulnerable or disabled individuals.Read more about accessibility in our glossary page.
- Ask agent
Envilles Barns, Little Laver, Ongar
NEAREST STATIONS
Distances are straight line measurements from the centre of the postcode- Sawbridgeworth Station5.0 miles
- Harlow Mill Station5.0 miles
About the agent
Prestige & Village focus on rural and village properties throughout the UK.
Our local and highly professional staff have been in the business for years and are known for their passion and integrity, combined with results and a strong ethos of personal accountability to all of our clients.
Most of our buyers are already known to us via our extensive network of contacts or are existing clients who are currently selling through us. This is one of the reasons we are often able to arra
Notes
Staying secure when looking for property
Ensure you're up to date with our latest advice on how to avoid fraud or scams when looking for property online.
Visit our security centre to find out moreDisclaimer - Property reference 33061576. The information displayed about this property comprises a property advertisement. Rightmove.co.uk makes no warranty as to the accuracy or completeness of the advertisement or any linked or associated information, and Rightmove has no control over the content. This property advertisement does not constitute property particulars. The information is provided and maintained by Prestige & Village, Old Harlow. Please contact the selling agent or developer directly to obtain any information which may be available under the terms of The Energy Performance of Buildings (Certificates and Inspections) (England and Wales) Regulations 2007 or the Home Report if in relation to a residential property in Scotland.
*This is the average speed from the provider with the fastest broadband package available at this postcode. The average speed displayed is based on the download speeds of at least 50% of customers at peak time (8pm to 10pm). Fibre/cable services at the postcode are subject to availability and may differ between properties within a postcode. Speeds can be affected by a range of technical and environmental factors. The speed at the property may be lower than that listed above. You can check the estimated speed and confirm availability to a property prior to purchasing on the broadband provider's website. Providers may increase charges. The information is provided and maintained by Decision Technologies Limited. **This is indicative only and based on a 2-person household with multiple devices and simultaneous usage. Broadband performance is affected by multiple factors including number of occupants and devices, simultaneous usage, router range etc. For more information speak to your broadband provider.
Map data ©OpenStreetMap contributors.



![v4[39914].jpg](https://media.rightmove.co.uk/dir/78k/77472/147377789/77472_33061576_FLP_00_0000_max_296x197.jpeg)
