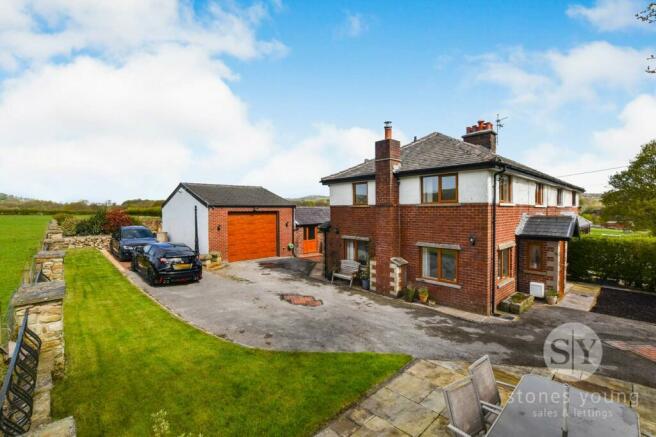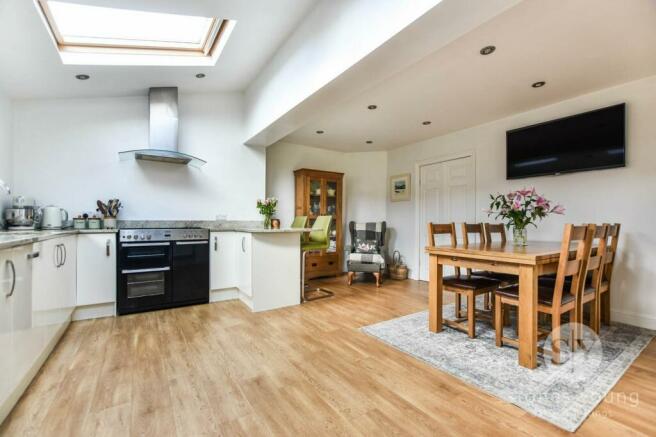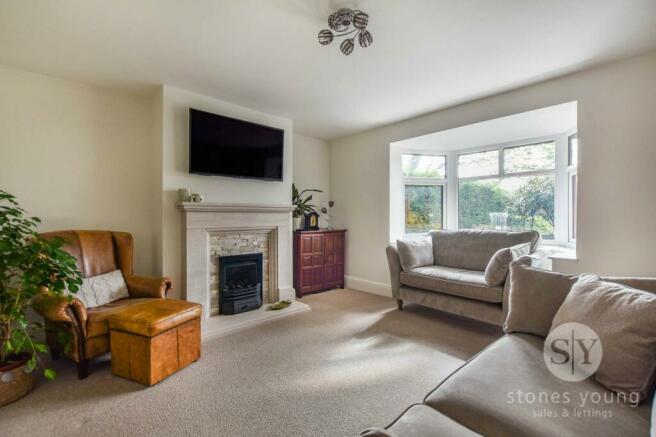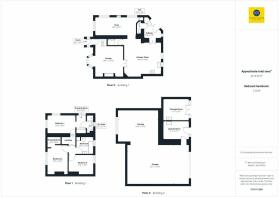Martholme Lane, Great Harwood, BB6

- PROPERTY TYPE
Semi-Detached
- BEDROOMS
3
- BATHROOMS
2
- SIZE
Ask agent
- TENUREDescribes how you own a property. There are different types of tenure - freehold, leasehold, and commonhold.Read more about tenure in our glossary page.
Freehold
Key features
- Extended Semi-Detached Family Home
- Large Desirable Plot In Enviable Great Harwood Location
- Impeccable Finish Throughout
- Two Spacious Reception Rooms
- Double Garage With Power & Lighting
- Freehold; Council Tax Band C
- Impressive Master Bedroom with Panoramic Views, Dressing Room and En Suite
- Exceptional Outbuildings with Potential to Run a Business
- Truly Stunning South Facing Garden With Magnificent Views
Description
*OUTSTANDING FAMILY HOME PERFECTLY POSITIONED ON AN ENVIABLE PLOT ON MARTHOLME LANE WITH MASSES OF CURB APPEAL* This impeccably presented and extended three bedroom semi-detached family home is ideally situated on a large and desirable plot in the tranquil location of Great Harwood. Boasting an immaculate finish throughout, incredible views, impressive outbuildings and manicured gardens, this property will make the perfect family home.
A credit to the current owners, this beautiful property offers incredibly versatile accommodation both inside and out. Access can be found through both the front and rear of the property. The front housing a smart porch, giving a welcoming feel to the cosy ambiance. The rear access features a spacious entrance hall with a storage cupboard, ideal for coats and shoes, along with conveniently located WC. The downstairs living space boasts two good sized reception rooms, superbly finished with stylish decor and furnishings, along with multi-fuel and gas fires, combining the modern and characterful features to create a welcoming and relaxing feel. The kitchen diner, spanning the rear of the property is every families dream. Complete with sleek units, marble work surfaces, Karndean flooring and high quality appliances highlighting the attention to detail and impressive workmanship on show. You'll also find a fitted breakfast bar and space to fit the largest of dining tables.
Heading upstairs, the central hallway provides access to each of the three double bedrooms. The highlight being the beautiful master bedroom, complete with dual aspect windows where you can enjoy the uninterrupted panoramic views to the front, rear and side of the property You'll also enjoy a high quality, well designed dressing room and en-suite shower room. Bedrooms two and three sit adjacent to each other and are both good sized rooms enjoying the views over endless farmlands. Bedroom two has also been cleverly designed to include a walk in wardrobe, maximising the already impressive footprint. Completing the upstairs is the family bathroom once again highlighting the inspiring quality on show.
Step outside and be amazed by the overwhelmingly stunning gardens featuring delightful flagged patio areas where you can sit and enjoy the open air and panoramic countryside landscape. The sun drenched south and west facing gardens make it easy to enjoy the outside space all day, whether it be spending time with family or hosting friends for al-fresco dining. To the rear of the property, you'll find the truly unique garage and outbuildings. The possibilities are endless with the double height, six car garage which is currently being used as a car workshop. Due to the exceptional footprint and usability, the garage gives you the opportunity to run your own business from home, whether this be a gym, warehouse, workshop, anything is possible. The attached rooms have their own additional offering. With one currently used as a purpose built utlity, and the other currently for storage, there are options to create your own office from home, while enjoying the separation from daily life. With power, lighting and water, you could even enjoy a separate kitchen or meeting rooms.
Ground Floor
Porch
Carpet flooring, double glazed uPVC front door, double glazed uPVC windows x 2.
Lounge
13' 00" x 12' 6" (3.96m x 3.81m)
Carpet flooring, gas fire with sandstone hearth and surround, stairs to first floor, double doors leading in to kitchen diner, panel radiator, uPVC double glazed window.
Snug
18' 5" x 08' 07" (5.61m x 2.62m)
Carpet flooring, multi-fuel stove with brick surround, storage cupboard, uPVC double glazed window x 3, panel radiator.
Kitchen Diner
16' 10" x 14' 05" (5.13m x 4.39m)
Range of fitted base units with marble work surfaces, Karndean flooring, integral dishwasher, space for 5x ring gas cooker, space for fridge freezer, sink and drainer, 2 x Velux window, ceiling spotlights, space for dining table, pantry cupboard, panel radiator x 3, uPVC double glazed window x 2.
WC
05' 08" x 02' 00" (1.73m x 0.61m)
Tiled flooring, two piece in white, ceiling spotlights, heated towel radiator.
Rear Hallway
07' 02" x 07' 01" (2.18m x 2.16m)
Tiled flooring, double glazed uPVC window and doors over looking views, storage cupboard, built in storage.
First Floor
Master Bedroom
12' 08" x 08' 05" (3.86m x 2.57m)
Double bedroom with carpet flooring, walk in wardrobe, panel radiator, uPVC double glazed window x 2.
En-suite To Master Bedroom
07' 07" x 03' 01" (2.31m x 0.94m)
Laminate flooring, three piece in white with tiled splashback, mains fed shower enclosure, ceiling spotlights, built in storage, heated towel radiator, uPVC double glazed window.
Dressing Room
06' 03" x 04' 03" (1.91m x 1.30m)
Carpet flooring, fitted wardrobes, uPVC double glazed window
Bedroom Two
13' 04" x 09' 04" (4.06m x 2.84m)
Double bedroom with laminate flooring, walk in wardrobe, panel radiator, uPVC double glazed window overlooking views.
Bedroom Three
11' 05" x 09' 00" (3.48m x 2.74m)
Double bedroom with carpet flooring, panel radiator, uPVC double glazed window.
Family Bathroom
07' 10" x 07' 10" (2.39m x 2.39m)
Laminate flooring, three piece in white with mains fed shower over the bath, tiled splash back, built in storage, cupboard housing boiler, heated towel radiator, frosted uPVC double glazed window.
Brochures
Brochure 1- COUNCIL TAXA payment made to your local authority in order to pay for local services like schools, libraries, and refuse collection. The amount you pay depends on the value of the property.Read more about council Tax in our glossary page.
- Band: C
- PARKINGDetails of how and where vehicles can be parked, and any associated costs.Read more about parking in our glossary page.
- Yes
- GARDENA property has access to an outdoor space, which could be private or shared.
- Yes
- ACCESSIBILITYHow a property has been adapted to meet the needs of vulnerable or disabled individuals.Read more about accessibility in our glossary page.
- Ask agent
Energy performance certificate - ask agent
Martholme Lane, Great Harwood, BB6
NEAREST STATIONS
Distances are straight line measurements from the centre of the postcode- Whalley Station2.1 miles
- Huncoat Station2.4 miles
- Langho Station2.7 miles
About the agent
Stones Young Estate and Letting Agents, Blackburn
The Old Post Office 740 Whalley New Road Blackburn BB1 9BA

Established in 2004 Stones Young Sales & Lettings are a team of gold award winning qualified professionals with a wealth of experience within the property industry. With a long established highly motivated team all of whom live locally, their team are their greatest strength. With several industry awards recognising their commitment to excellent service including an EA Masters Winners Award which puts them in the top 3% in the country, your property is in safe hands.
Together with their
Industry affiliations

Notes
Staying secure when looking for property
Ensure you're up to date with our latest advice on how to avoid fraud or scams when looking for property online.
Visit our security centre to find out moreDisclaimer - Property reference 27548061. The information displayed about this property comprises a property advertisement. Rightmove.co.uk makes no warranty as to the accuracy or completeness of the advertisement or any linked or associated information, and Rightmove has no control over the content. This property advertisement does not constitute property particulars. The information is provided and maintained by Stones Young Estate and Letting Agents, Blackburn. Please contact the selling agent or developer directly to obtain any information which may be available under the terms of The Energy Performance of Buildings (Certificates and Inspections) (England and Wales) Regulations 2007 or the Home Report if in relation to a residential property in Scotland.
*This is the average speed from the provider with the fastest broadband package available at this postcode. The average speed displayed is based on the download speeds of at least 50% of customers at peak time (8pm to 10pm). Fibre/cable services at the postcode are subject to availability and may differ between properties within a postcode. Speeds can be affected by a range of technical and environmental factors. The speed at the property may be lower than that listed above. You can check the estimated speed and confirm availability to a property prior to purchasing on the broadband provider's website. Providers may increase charges. The information is provided and maintained by Decision Technologies Limited. **This is indicative only and based on a 2-person household with multiple devices and simultaneous usage. Broadband performance is affected by multiple factors including number of occupants and devices, simultaneous usage, router range etc. For more information speak to your broadband provider.
Map data ©OpenStreetMap contributors.




