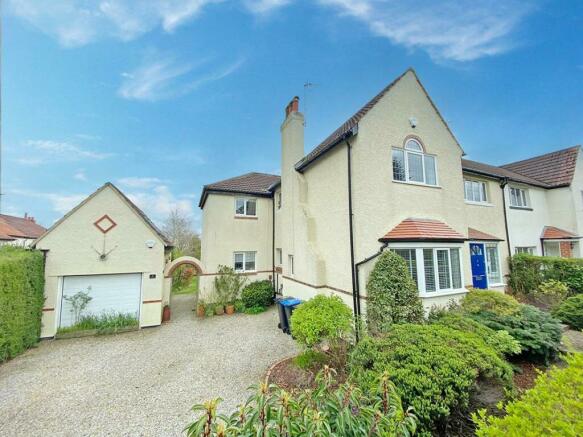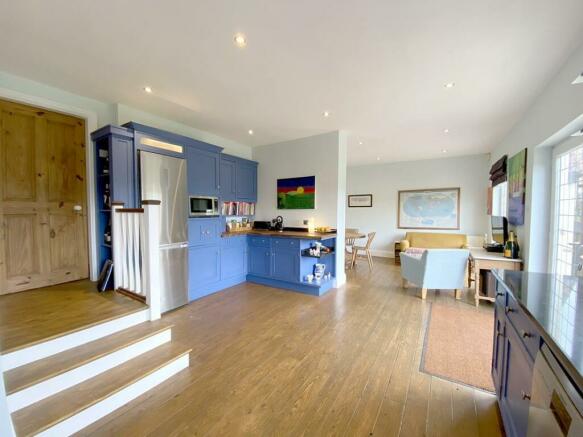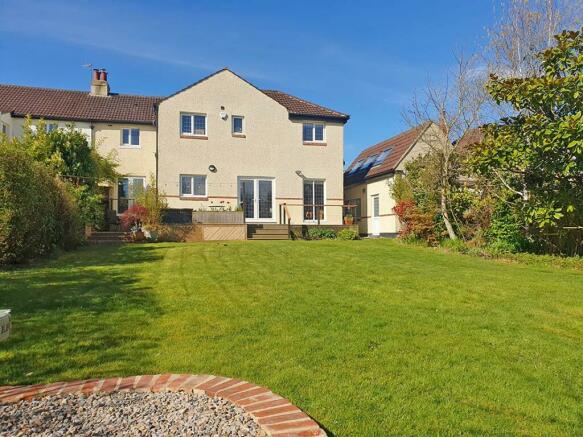
Hill Rise Avenue, Harrogate

- PROPERTY TYPE
House
- BEDROOMS
5
- BATHROOMS
2
- SIZE
Ask agent
- TENUREDescribes how you own a property. There are different types of tenure - freehold, leasehold, and commonhold.Read more about tenure in our glossary page.
Freehold
Key features
- Five bedroom semi detached property
- Extended accommodation
- Two short term rental holiday lets
- Acoustically insulated
- Large gardens
- Sought-after location
- Close to amenities
- Rare opportunity
- Catchment for Harrogate Grammar School
Description
The current income streams can be improved upon should the buyer require this through further marketing, or alternatively, the property can be kept as a family residence with or without the secondary income.
The property is located within the catchment of the Grammar School, Rossett School and Ashville College with local shops nearby and the town centre a short distance away.
The property truly requires an internal inspection to appreciate the beautifully appointed accommodation which has a feature staircase, double glazed windows and beautiful fittings and fixtures throughout, along with extensive gardens and off street parking.
The accommodation comprises: Entrance porch leading to a beautiful entrance hall having a magnificent staircase with twisted spindles and polished stairs, living room with bay window, family room, large utility/wc and extended family, dining kitchen with separate pantry and double doors leading to the rear decking.
To the first floor the extremely spacious principal bedroom has an en-suite shower room. There are also four further bedrooms and a luxury house bathroom.
A five bedroom semi detached property
Ground Floor -
Entrance Porch - 1.65m x 1.07m (5'5" x 3'6") -
Entrance Hall - 2.51m x 2.36m (8'3" x 7'9") -
Living Room - 4.72m x 3.61m (15'6" x 11'10") -
Family Room - 5.38m x 3.61m (17'8" x 11'10") -
Family Dining Kitchen -
Kitchen Area - 5.03m x 4.50m (16'6" x 14'9") -
Sitting Area - 2.92m x 2.44m (9'7 x 8') -
Dining Area - 2.92m x 2.06m (9'7" x 6'9") -
Pantry - 1.73m x 0.84m (5'8" x 2'9") -
Utility Room/Wc - 2.51m x 2.21m (8'3" x 7'3") -
First Floor -
Landing -
Bedroom One - 5.92m x 4.42m (19'5" x 14'6") -
En-Suite Shower Room - 2.57m x 1.65m (8'5" x 5'5") -
Bedroom Two - 3.89m x 3.61m (12'9" x 11'10") -
Bedroom Three - 4.70m x 3.10m (15'5" x 10'2") -
Bedroom Four - 2.59m x 2.51m (8'6" x 8'3") -
Bedroom Five - 3.61m x 2.24m (11'10" x 7'4") -
Bathroom - 3.12m x 2.51m (10'3" x 8'3") -
Outside - To the front of the property there is a large, gravelled driveway and well stocked gardens, leading to...
The Garage Studio - a detached building with ground floor kitchen, shower room and large garden store, first floor open plan living room/bedroom. To the rear of the property are extensive lawned gardens, raised deck area with feature pond, flowering borders, boundary hedging and specimen plants and trees. The Garage Studio is let on a monthly basis - further details on request.
The Garden Room - a beautifully appointed detached Airbnb Garden Room with mains water and drainage, built to a high specification with thermal acoustic insulation, making it soundproof and enabling it to be cool in the summer and warm in the winter. Briefly comprising: large, open plan living/bedroom, kitchen and separate shower room with private deck area, timber garden shed and gardens. The Garden Room has regular Airbnb bookings - further details on request.
DIRECTIONS - HG2 0AF
From Harrogate take the Otley Road where Hill Rise Avenue is a turning on the left hand side, towards the top of Harlow Hill.
Brochures
3 Hill Rise Avenue - brochure.pdfBrochureEnergy performance certificate - ask agent
Council TaxA payment made to your local authority in order to pay for local services like schools, libraries, and refuse collection. The amount you pay depends on the value of the property.Read more about council tax in our glossary page.
Band: E
Hill Rise Avenue, Harrogate
NEAREST STATIONS
Distances are straight line measurements from the centre of the postcode- Harrogate Station1.1 miles
- Hornbeam Park Station1.2 miles
- Pannal Station1.9 miles
About the agent
Nicholls Tyreman are one of the largest independent estate agents serving Harrogate and the surrounding area, operating from prestigious office premises in Albert Street, where a user-friendly showroom allows clients the freedom to browse and select properties at their own pace, whilst having experienced staff on hand to answer any questions.
Notes
Staying secure when looking for property
Ensure you're up to date with our latest advice on how to avoid fraud or scams when looking for property online.
Visit our security centre to find out moreDisclaimer - Property reference 33061759. The information displayed about this property comprises a property advertisement. Rightmove.co.uk makes no warranty as to the accuracy or completeness of the advertisement or any linked or associated information, and Rightmove has no control over the content. This property advertisement does not constitute property particulars. The information is provided and maintained by Nicholls Tyreman, Harrogate. Please contact the selling agent or developer directly to obtain any information which may be available under the terms of The Energy Performance of Buildings (Certificates and Inspections) (England and Wales) Regulations 2007 or the Home Report if in relation to a residential property in Scotland.
*This is the average speed from the provider with the fastest broadband package available at this postcode. The average speed displayed is based on the download speeds of at least 50% of customers at peak time (8pm to 10pm). Fibre/cable services at the postcode are subject to availability and may differ between properties within a postcode. Speeds can be affected by a range of technical and environmental factors. The speed at the property may be lower than that listed above. You can check the estimated speed and confirm availability to a property prior to purchasing on the broadband provider's website. Providers may increase charges. The information is provided and maintained by Decision Technologies Limited. **This is indicative only and based on a 2-person household with multiple devices and simultaneous usage. Broadband performance is affected by multiple factors including number of occupants and devices, simultaneous usage, router range etc. For more information speak to your broadband provider.
Map data ©OpenStreetMap contributors.






