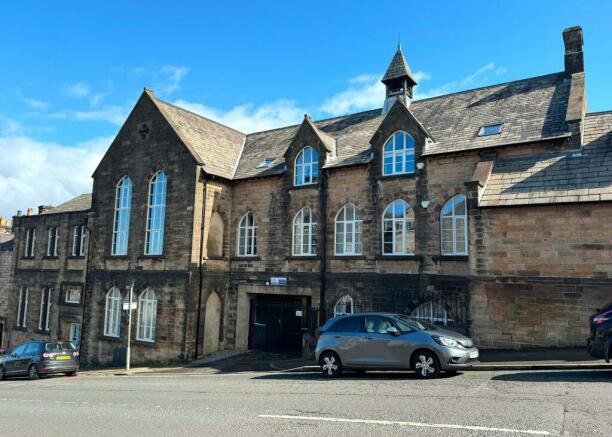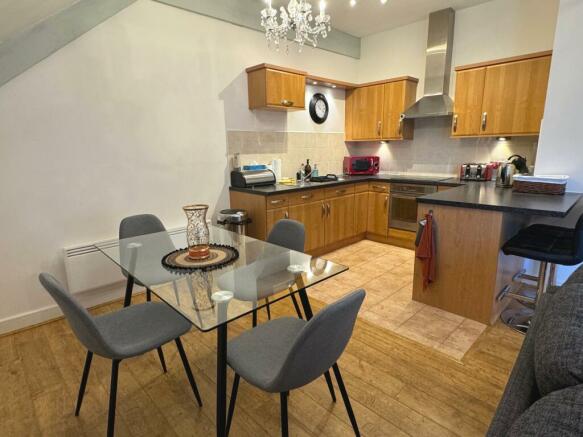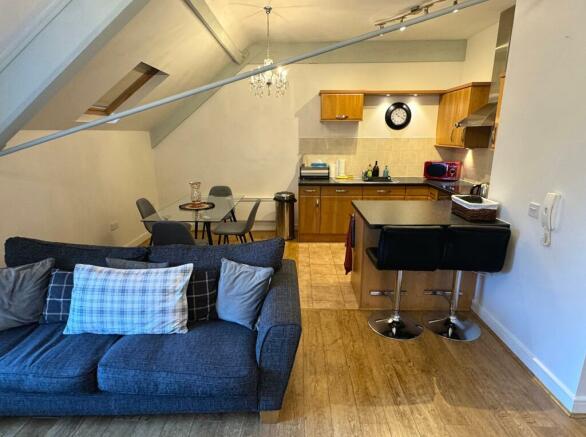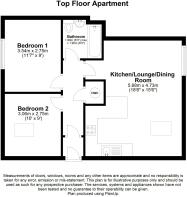
Samuels Court, Lancaster, LA1

- PROPERTY TYPE
Flat
- BEDROOMS
2
- BATHROOMS
1
- SIZE
Ask agent
Key features
- Two Bedroom Apartment
- Grade II Listed Building - Modern Conversion
- Allocated Parking Space
- Electric Gated Entrance
- Shared Garden
- Open Plan Kitchen/Lounge/Diner
- Loft Style Apartment
- Clean Communal Areas
- Close to City Centre
- No Chain
Description
A well-presented two-bedroom apartment located within Samuels Court; an impressive Grade II Listed sandstone former school building with beautiful architectural features throughout and converted into apartments in 2005.
The apartment briefly comprises; Entrance hall, open plan kitchen/lounge/diner, two double bedrooms, bathroom with shower over bath and storage cupboard housing water tank.
Benefitting from two stunning Georgian style windows, skylights to front and back. Allocated parking space in the residents' car park. Electric gated entrance for security. Shared garden accessible to all residents.
Samuels Court is located a short walk from Williamson Park providing a place for walks, relaxing and exploring the habitats in Fenham Carr.
Accessible within 10 minutes by foot, Lancaster city centre offers shopping, entertainment and great transport links, including the mainline railway station.
For schooling; the prestigious Lancaster Royal Grammar School is just across the road, the Girls' Grammar can be found in town and both Christ Church and Cathedral Primary schools are just a 5-minute walk away.
EPC rating: C. Tenure: Share of freehold, Service charge description: 999 Years from 01/01/2005,Entrance
Secure gated pedestrian and vehicular access. Main lobby with secure post boxes. Stairs only access to upper levels.
Hallway
Wood door into vestibule and second wood door into inner hallway. Vaulted ceiling with exposed beams. Wood flooring. Ceiling light point. Electric heater. Cupboard housing the hot water cylinder.
Open Plan Living Area
4.73m x 5.68m (15'6" x 18'7")
Open plan room comprising lounge, dining area and fitted kitchen. Wood flooring and tiled to kitchen area. Vaulted ceiling and pitched to half the room. Large window to lounge area with further skylight to provide ample light. Exposed beams. Ceiling light points. Electric heaters.
Kitchen: wood fitted kitchen with electric oven, hob and extractor fan, stainless steel sink and drainer, integrated fridge and washing machine.
Bedroom One
2.75m x 3.54m (9'0" x 11'7")
Wood flooring. Pitched roof. Electric heater. Ceiling light point. Good size window. Fixed wardrobes.
Bedroom Two
2.75m x 3.06m (9'0" x 10'0")
Wood flooring. Pitched roof. Electric heater. Ceiling light point. Skylight window. Fixed wardrobes.
Bathroom
1.90m x 1.89m (6'2" x 6'2")
Three-piece suite in white comprising W.C., pedestal sink and panelled bath with direct-feed shower over. Heated towel rail. Tiled walls. Ceiling light point. Extractor fan.
Parking & Grounds
One allocated parking space and access to 3 visitor spaces. Communal garden. Communal drying zone with 3 lines.
Lease Information
Lease Length: 999 years from 1st January 2005. Share of Freehold.
Service Charge: £1713.60 per annum.
No pets allowed in the building.
No commercial vehicles can be parked in the car park.
- COUNCIL TAXA payment made to your local authority in order to pay for local services like schools, libraries, and refuse collection. The amount you pay depends on the value of the property.Read more about council Tax in our glossary page.
- Band: C
- PARKINGDetails of how and where vehicles can be parked, and any associated costs.Read more about parking in our glossary page.
- Private,Off street
- GARDENA property has access to an outdoor space, which could be private or shared.
- Communal garden
- ACCESSIBILITYHow a property has been adapted to meet the needs of vulnerable or disabled individuals.Read more about accessibility in our glossary page.
- Ask agent
Samuels Court, Lancaster, LA1
NEAREST STATIONS
Distances are straight line measurements from the centre of the postcode- Lancaster Station0.7 miles
- Bare Lane Station2.7 miles
- Morecambe Station3.6 miles
About the agent
Locally Connected, Nationally Respected!
Fisher Wrathall is a leading firm of Estate Agents, based in the heart of the historic city of Lancaster.
Working across the Residential and Commercial markets in numerous areas including Morecambe, Carnforth, Lancaster and surrounding areas.
For a friendly and confidential discussion on any property matter, contact us today.
Industry affiliations



Notes
Staying secure when looking for property
Ensure you're up to date with our latest advice on how to avoid fraud or scams when looking for property online.
Visit our security centre to find out moreDisclaimer - Property reference P2297. The information displayed about this property comprises a property advertisement. Rightmove.co.uk makes no warranty as to the accuracy or completeness of the advertisement or any linked or associated information, and Rightmove has no control over the content. This property advertisement does not constitute property particulars. The information is provided and maintained by Fisher Wrathall, Lancaster. Please contact the selling agent or developer directly to obtain any information which may be available under the terms of The Energy Performance of Buildings (Certificates and Inspections) (England and Wales) Regulations 2007 or the Home Report if in relation to a residential property in Scotland.
*This is the average speed from the provider with the fastest broadband package available at this postcode. The average speed displayed is based on the download speeds of at least 50% of customers at peak time (8pm to 10pm). Fibre/cable services at the postcode are subject to availability and may differ between properties within a postcode. Speeds can be affected by a range of technical and environmental factors. The speed at the property may be lower than that listed above. You can check the estimated speed and confirm availability to a property prior to purchasing on the broadband provider's website. Providers may increase charges. The information is provided and maintained by Decision Technologies Limited. **This is indicative only and based on a 2-person household with multiple devices and simultaneous usage. Broadband performance is affected by multiple factors including number of occupants and devices, simultaneous usage, router range etc. For more information speak to your broadband provider.
Map data ©OpenStreetMap contributors.





