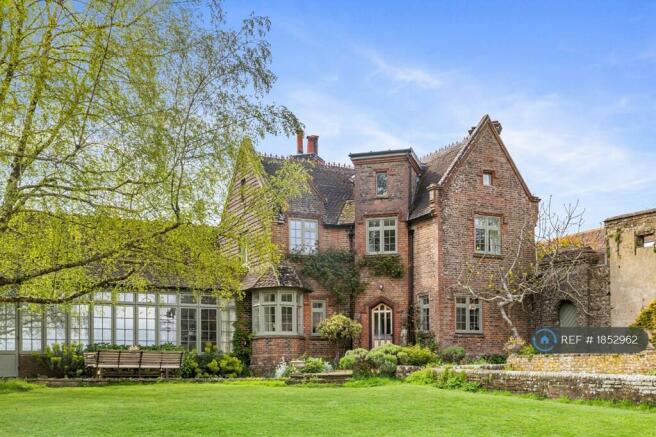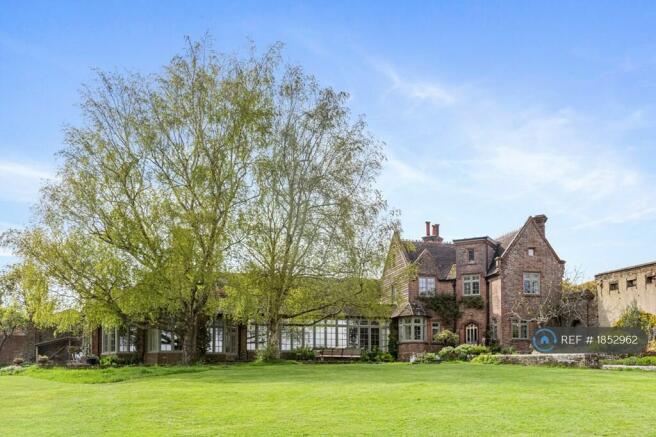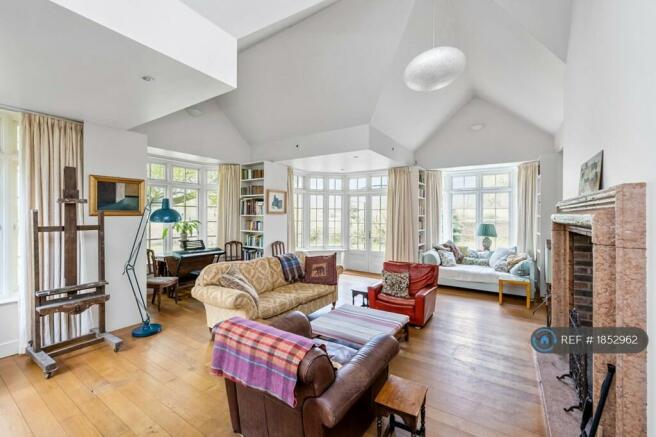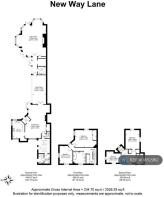New Way Lane, Hurstpierpoint, BN6

Letting details
- Let available date:
- 21/06/2024
- Deposit:
- £5,000A deposit provides security for a landlord against damage, or unpaid rent by a tenant.Read more about deposit in our glossary page.
- Min. Tenancy:
- Ask agent How long the landlord offers to let the property for.Read more about tenancy length in our glossary page.
- Let type:
- Short term
- Furnish type:
- Furnished
- Council Tax:
- Ask agent
- PROPERTY TYPE
Detached
- BEDROOMS
4
- BATHROOMS
4
- SIZE
Ask agent
Key features
- No Agent Fees
- Bills Included
- Property Reference Number: 1852962
Description
Escape to the serene beauty of Sussex with this exclusive offering—an exquisite country house available for monthly rental starting from the 21st of June 24
Nestled at the base of the South Downs, this stunning family home, formerly part of Danny Estate, promises a picturesque retreat unlike any other.
Step inside to discover a home boasting impressive features and generously sized rooms, perfect for both relaxation and entertainment. With five reception rooms, four bedrooms, and four shower/bathrooms, the accommodation offers versatility to suit your every need.
Yet, the true gem of this property lies within the breathtaking views of the South Downs and the surrounding countryside. From the expansive lawn to the vegetable patches and greenhouse, every corner invites you to savor the joys of outdoor living. Multiple patio areas, adorned with colorful flowerbed borders, provide ideal settings for al fresco dining or simply soaking in the natural splendor.
Prefer rental for the whole duration, where possible.
- Rental period : Monthly Rental from the 21st June 2024 - 20th August 24
- Rental per calendar month : £5,000.00 (including utility bills and council tax)
- Damage Deposit : £5,000.00
- Additional Cleaning Fee : £60 per week for a weekly upkeep clean payable upfront
- End of stay Cleaning Fee: £200.00 payable upfront
- Pets : By prior agreement from the owner.
Entrance Hall
10'10" x 9'0" (3.30m x 2.74m)
The front door opens from the cottage style garden into the stone tiled and exposed brick entrance hall, with a vaulted ceiling and sky light. Doors to...
Utility Room
7'6" x 4'4" (2.29m x 1.32m)
Stone tiled floor. Butler sink. Washing machine & tumble dryer.
Bathroom
7'6" x 4'4" (2.29m x 1.32m)
Fitted with a low level WC, basin and stone tiled shower cubicle. Shaver point. Stone tiled floor.
Hallway
Stairs to the first floor. Door to...
Dining Room
25'3" max x 16'2" max (7.70m max x 4.93m max)
A L shaped room with solid wood flooring, central log burner and a feature bay window looking out to the walled garden. Under stairs cupboard. Doors to...
Kitchen
10'4" x 9'2" (3.15m x 2.79m)
Fitted with a range of solid wood floor units and polished stone worktop with inset two and a half sink in front of windows looking out to the walled garden. Gas fired range with 5 point hob and extractor over & slim dishwasher. Tiled splash backs. Further window looking out to the cottage style garden. Larder area. Tiled floor.
Hallway
Door from the dining room. Tiled floor. Door leading out to the walled garden.
Day Room
21'10" x 10'3" (6.65m x 3.12m)
Solid wood flooring, part vaulted ceiling and windows running the length of the East side, looking out to the walled garden.
Hallway
Windows looking out and French doors opening onto a patio area of the walled garden. Tiled floor. Part vaulted ceiling. Opening & doors to...
Bathroom
Fitted with a white suite comprising of a stone panelled bath with mixer taps and shower attachment. Separate shower with mixer taps over the bath. Part tiled walls and tiled floor. Pedestal basin and low level WC. Mirror. Shaver point. Sky light. Heated Towel Rail.
Living Room
23'1" max x 19'8" max (7.04m x 5.99m)
An impressive triple aspect room with a grand central fireplace, part vaulted ceilings and bay windows making the most of the views across the walled garden and beyond. French doors open onto a South facing patio area with views of the South downs and the surrounding countryside. Solid wood flooring. Cupboard.
First Floor
Landing
Stairs from the ground floor. Stairs to the second floor. Cupboards. Doors to...
Master bedroom
18'0" max x 13'1" (5.49m max x 3.99m)
Solid wood flooring. Fireplace. Windows overlooking the walled garden.
Bathroom
10'8" x 9'6" (3.25m x 2.90m)
Fireplace. Roll top bath inset into wooden surround with step. Solid wood vanity unit with inset basin and mirror. low level WC. Bidet. Painted solid wood floor. Heated towel rail. Window overlooking the cottage style garden.
Bedroom
8'11" x 11'11" (2.72m x 3.63m)
Windows overlooking the walled and cottage style gardens.
Second Floor
landing
Stairs from the first floor lead to a spacious carpeted landing area with storage cupboards, a window overlooking the cottage style garden and doors to...
bedroom
14'0" x 10'6" (4.27m x 3.20m)
Window overlooking the walled garden. Window to the West.
bedroom
10'6" x 7'1" (3.20m x 2.16m)
Windows overlooking the walled and cottage style gardens.
bathroom with shower/steam room
Stone tiled floor and walls with a low level WC, pedestal basin and walk in shower and steam room with window overlooking the walled garden.
External
Cottage garden
A pathway leads from an area of parking for several vehicles past an outbuilding, gate to the walled garden and through the cottage style garden to the front door.
Walled garden
The walled garden is mainly laid to lawn with a vegetable patch and greenhouse. There are several patio areas with planted flowerbeds beside the house all of which take advantage of the views of the South downs and neighbouring countryside.
Equipped with modern amenities such as Cat 6 cabling and Sky HD points in most rooms, the property ensures seamless connectivity for your convenience.
Don't miss this opportunity to indulge in the beauty and charm of Sussex countryside living. Contact today to secure your stay in this exceptional country house.
Summary & Exclusions:
- Rent Amount: £5,000.00 per month (£1,153.85 per week)
- Deposit / Bond: £5,000.00
- 4 Bedrooms
- 4 Bathrooms
- Property comes furnished
- Available to move in from 21 June, 2024
- Minimum tenancy term is 1 months
- Maximum number of tenants is 8
- No Students
- No Pets, sorry
- No Smokers
- Family Friendly
- Bills Included
- Property has parking
- Property has garden access
- Property has fireplace
- EPC Rating: E
If calling, please quote reference: 1852962
Fees:
You will not be charged any admin fees.
** Contact today to book a viewing and have the landlord show you round! **
Request Details form responded to 24/7, with phone bookings available 9am-9pm, 7 days a week.
- COUNCIL TAXA payment made to your local authority in order to pay for local services like schools, libraries, and refuse collection. The amount you pay depends on the value of the property.Read more about council Tax in our glossary page.
- Ask agent
- PARKINGDetails of how and where vehicles can be parked, and any associated costs.Read more about parking in our glossary page.
- Private
- GARDENA property has access to an outdoor space, which could be private or shared.
- Private garden
- ACCESSIBILITYHow a property has been adapted to meet the needs of vulnerable or disabled individuals.Read more about accessibility in our glossary page.
- Ask agent
Energy performance certificate - ask agent
New Way Lane, Hurstpierpoint, BN6
NEAREST STATIONS
Distances are straight line measurements from the centre of the postcode- Hassocks Station1.0 miles
- Burgess Hill Station3.0 miles
- Wivelsfield Station3.8 miles
About the agent
OpenRent is the UK's largest letting agent, using online services to make renting your property cheaper and more convenient than ever before - while holding quality and security as our top priorities.
For a one-off fee of £69 inc VAT you get:
• Listing on Rightmove and other leading property portals
• Advertising your property to millions of high quality tenants
• A tenancy agreement and access to our digital signing services
• Registration of the tenancy deposit
Notes
Staying secure when looking for property
Ensure you're up to date with our latest advice on how to avoid fraud or scams when looking for property online.
Visit our security centre to find out moreDisclaimer - Property reference 185296203102023. The information displayed about this property comprises a property advertisement. Rightmove.co.uk makes no warranty as to the accuracy or completeness of the advertisement or any linked or associated information, and Rightmove has no control over the content. This property advertisement does not constitute property particulars. The information is provided and maintained by OpenRent, London. Please contact the selling agent or developer directly to obtain any information which may be available under the terms of The Energy Performance of Buildings (Certificates and Inspections) (England and Wales) Regulations 2007 or the Home Report if in relation to a residential property in Scotland.
*This is the average speed from the provider with the fastest broadband package available at this postcode. The average speed displayed is based on the download speeds of at least 50% of customers at peak time (8pm to 10pm). Fibre/cable services at the postcode are subject to availability and may differ between properties within a postcode. Speeds can be affected by a range of technical and environmental factors. The speed at the property may be lower than that listed above. You can check the estimated speed and confirm availability to a property prior to purchasing on the broadband provider's website. Providers may increase charges. The information is provided and maintained by Decision Technologies Limited. **This is indicative only and based on a 2-person household with multiple devices and simultaneous usage. Broadband performance is affected by multiple factors including number of occupants and devices, simultaneous usage, router range etc. For more information speak to your broadband provider.
Map data ©OpenStreetMap contributors.




