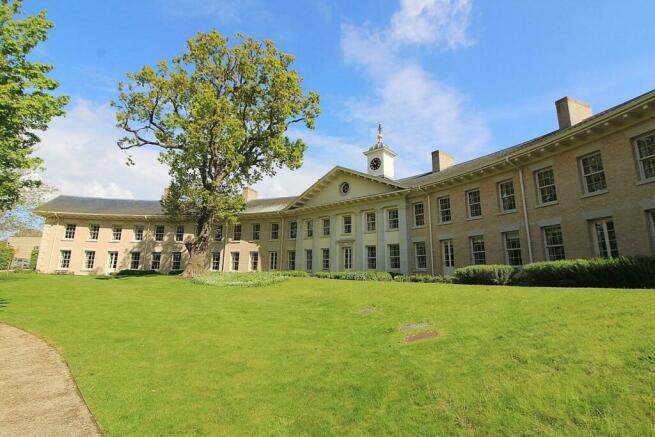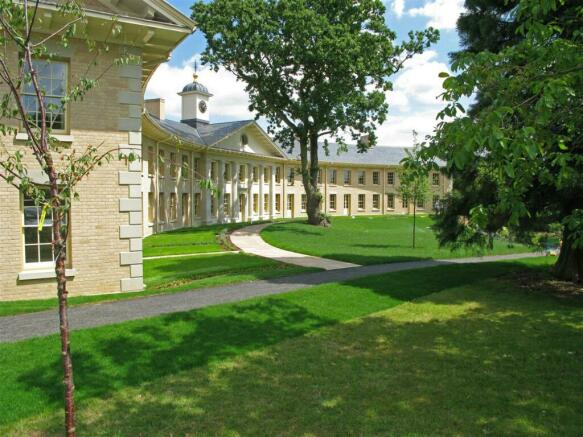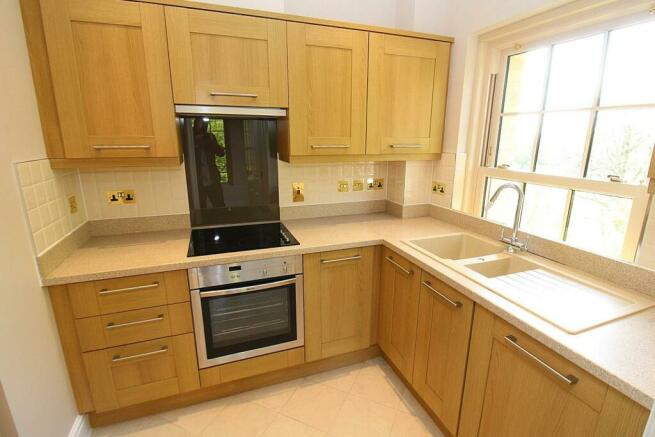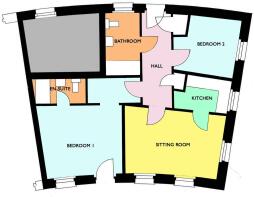
Mill Lane, Danbury

- PROPERTY TYPE
Apartment
- BEDROOMS
2
- BATHROOMS
2
- SIZE
Ask agent
Key features
- Wonderful Countryside & Garden Views
- Within Easy Walking Distance To Village Centre
- Master Bedroom with En-Suite Shower Room
- Air Source Heat Pump Underfloor Heating
- Dual Aspect Sitting Room
- Well Equipped Kitchen with all Applinaces
- Parking & Landscaped Communal Gardens
- Spacious Main Bathroom
- Sliding-Sash High Quality Windows
- No Onward Chain
Description
Quinlan Court directly faces protected common/woodland, ideal for country walks. Bus services to Maldon and Chelmsford plus easy access to the A12 and the Park and Ride at Sandon, both of which just 2.5 miles away. All of the first floor apartments are serviced by a lift as well as three staircases, and enjoy views across the National Trust land opposite.
Accommodation Comprising -
Entrance Hall - 5.00m x 1.52m (16'5 x 5') - Panelled entrance door. Cupboard housing consumer unit and boiler. Additional cupboard housing hot water cylinder. Access to roof space with loft ladder. The loft is quite large, has a window and is fully boarded. Doors to:
Lounge - 5.18m>4.90m x 3.20m (17'>16'1 x 10'6) - A lovely dual aspect room offering views over the gardens and countryside. Three sash windows. Door to:
Kitchen - 2.31m x 2.06m (7'7 x 6'9) - Sash window. Range of base and eye level units with inset 1 & 1/2 bowl sink unit and work surfaces. Built-in oven, hob with extractor over. Integrated fridge freezer, washing machine and slimline dishwasher. Part tiled to walls and tiled floor.
Bedroom One - 4.42m x 3.76m (14'6 x 12'4) - Two sash windows overlooking the gardens. Door to:-
Ensuite Shower Room - Three piece suite comprising large shower cubicle, wash hand basin with cupboards below and wc. Chrome ladder radiator. Fully tiled to walls and floor. Shaver point.
Bedroom Two/Study/Sitting Room - 3.30m x 3.05m (10'10 x 10') - Sash window offering countryside views.
Bathroom - 3.18m x 1.75m (10'5 x 5'9) - Sash window. Chrome ladder radiator. Suite comprising bath with shower attachment, wash hand basin with cupboards below, wc. Tiled floor and part tiled walls. Shaver point and medicine cabinet.
Exterior - Beautiful very well maintained private landscaped gardens for the benefit of all residents. Parking space and visitor parking. Underground bicycle racks and refuse storage.
Heating & Hot Water System - Altherma by Daikin is a highly flexible, energy efficient home heating system that extracts the heat from the outside air, raises this heat to a higher temperature and then distributes warmth around the home through under floor heating. At the heart of the system lies an air to water heat pump.
Because of the advanced technology, approximately three quarters of the heat generated by the Altherma system is absolutely free of charge!
Heat pumps work in much the same way as the common refrigerator, a technology already embedded in every household, but in reverse.
Heat pump efficiencies can be measured by the fact that extracting heat from renewable sources requires just 1kW of electrical input in order to generate 3kW to 5kW of heating output. Heat pump systems therefore, are 3 to 5 times more efficient than fossil fuel boilers and are more than capable of warming a house completely, even during the lowest winter temperatures.
Source: Daikin Air conditioning UK Limited
Leasehold Information - This is a unique building, designed by the award winning architect Quinlan Terry and built by E.J.Taylor & Sons with other local craftsmen.
This is a leasehold property for the OVER 55'S. The lease is 125 years which commenced 1/11/2011, therefore approximately 111 years remaining. We understand the current service charge is £200 per calendar month and the ground rent is £250 per annum paid in two instalments.
Additional Information - No pets allowed other than in exceptional circumstances and at the absolute discretion of the freeholder. Any vehicle must be private light goods, max 2.3m high and 6.m long with valid Tax, MOT and Insurance at all times.
Agents Notes - These particulars do not constitute any part of an offer or contract. All measurements are approximate. No responsibility is accepted as to the accuracy of these particulars or statements made by our staff concerning the above property. We have not tested any apparatus or equipment therefore cannot verify that they are in good working order. Any intending purchaser must satisfy themselves as to the correctness of such statements within these particulars. All negotiations to be conducted through Church and Hawes. No enquiries have been made with the local authorities pertaining to planning permission or building regulations. Any buyer should seek verification from their legal representative or surveyor.
Brochures
Mill Lane, Danbury- COUNCIL TAXA payment made to your local authority in order to pay for local services like schools, libraries, and refuse collection. The amount you pay depends on the value of the property.Read more about council Tax in our glossary page.
- Band: E
- PARKINGDetails of how and where vehicles can be parked, and any associated costs.Read more about parking in our glossary page.
- Yes
- GARDENA property has access to an outdoor space, which could be private or shared.
- Yes
- ACCESSIBILITYHow a property has been adapted to meet the needs of vulnerable or disabled individuals.Read more about accessibility in our glossary page.
- Ask agent
Mill Lane, Danbury
NEAREST STATIONS
Distances are straight line measurements from the centre of the postcode- Hatfield Peverel Station4.5 miles
- South Woodham Ferrers Station4.6 miles
- North Fambridge Station6.1 miles
About the agent
Established in 1977, Church & Hawes have been successfully selling properties in Essex for over 40 years, combining traditional values, ensuring the highest level of customer service along with the latest in property marketing including industry leading elevated photographs. This guarantees that your property receives the maximum coverage, so that you, the seller, achieve the best possible price for your home.
With the Directors combined in
Industry affiliations


Notes
Staying secure when looking for property
Ensure you're up to date with our latest advice on how to avoid fraud or scams when looking for property online.
Visit our security centre to find out moreDisclaimer - Property reference 33061946. The information displayed about this property comprises a property advertisement. Rightmove.co.uk makes no warranty as to the accuracy or completeness of the advertisement or any linked or associated information, and Rightmove has no control over the content. This property advertisement does not constitute property particulars. The information is provided and maintained by Church & Hawes, Danbury. Please contact the selling agent or developer directly to obtain any information which may be available under the terms of The Energy Performance of Buildings (Certificates and Inspections) (England and Wales) Regulations 2007 or the Home Report if in relation to a residential property in Scotland.
*This is the average speed from the provider with the fastest broadband package available at this postcode. The average speed displayed is based on the download speeds of at least 50% of customers at peak time (8pm to 10pm). Fibre/cable services at the postcode are subject to availability and may differ between properties within a postcode. Speeds can be affected by a range of technical and environmental factors. The speed at the property may be lower than that listed above. You can check the estimated speed and confirm availability to a property prior to purchasing on the broadband provider's website. Providers may increase charges. The information is provided and maintained by Decision Technologies Limited. **This is indicative only and based on a 2-person household with multiple devices and simultaneous usage. Broadband performance is affected by multiple factors including number of occupants and devices, simultaneous usage, router range etc. For more information speak to your broadband provider.
Map data ©OpenStreetMap contributors.





