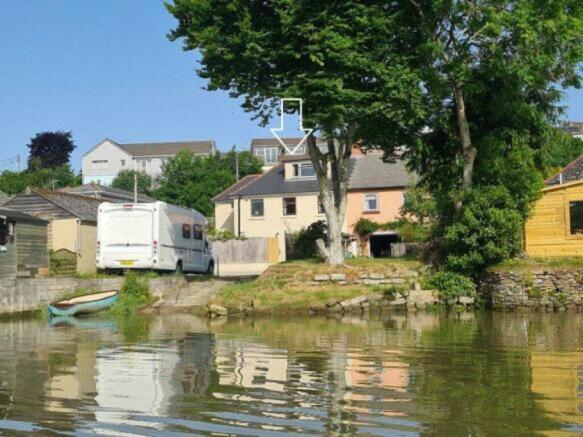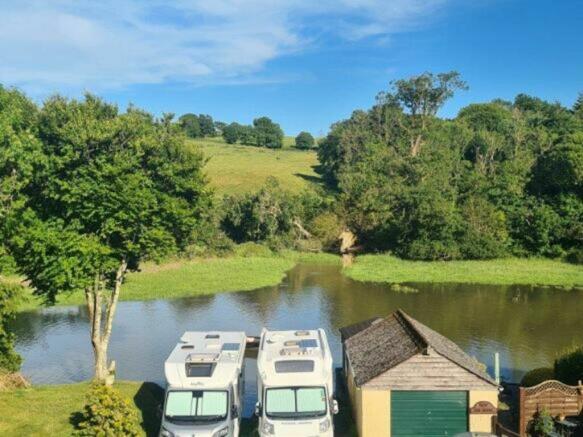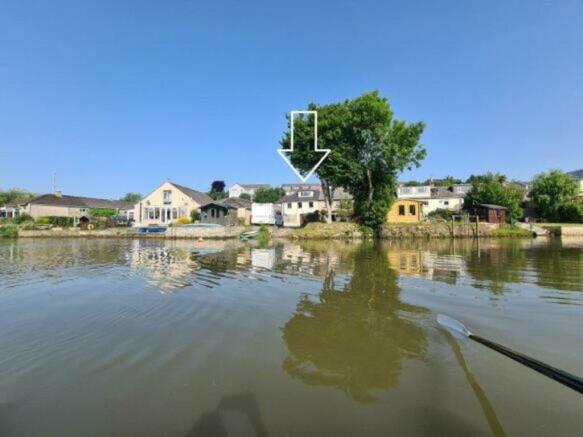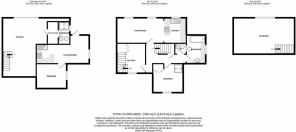Tresillian, Truro, TR2

- PROPERTY TYPE
Semi-Detached
- BEDROOMS
4
- BATHROOMS
2
- SIZE
Ask agent
- TENUREDescribes how you own a property. There are different types of tenure - freehold, leasehold, and commonhold.Read more about tenure in our glossary page.
Freehold
Key features
- Uninterrupted countryside and water views
- Main residence three bedrooms, bathroom and separate shower
- Large garage and Private parking for x3 cars
- Enclosed gated front garden with wooden shed
- Fantastic local pub and many Creekside walks and bridlepaths
- NO ONWARD CHAIN
- Shared rear quayside garden with direct water frontage
- Use of a communal SLIPWAY
Description
Located within a picturesque setting, this exceptional property boasts uninterrupted countryside and water views, providing a truly idyllic living experience. The main residence features three well-proportioned bedrooms, a bathroom, and a separate shower, ensuring ample space for comfortable family living. Additionally, there is a large garage and private parking area for three cars, offering convenience and secure storage for vehicles.
The property boasts a charming front garden, enclosed by a gated entrance and featuring a wooden shed for storage. At the rear, a shared quayside garden offers direct water frontage, providing a tranquil space to unwind and enjoy the captivating surroundings. Residents will also benefit from the use of a slipway, perfect for those with a love for boating and water activities.
Furthermore, this Creekside property includes a one-bedroom self-contained annexe, which can serve as a private letting unit or additional guest and family living accommodation. With the added feature of no onward chain, this property presents an excellent opportunity for those seeking a versatile and established residence in a superb position. A small yet charming patio area greets residents just outside the entrance to the annexe, providing an ideal spot for relaxation or alfresco dining.
A notable highlight of this property is the adjacent quayside garden which is shared with your neighbouring property, situated directly opposite the driveway. This peaceful outdoor area boasts direct water frontage. Additionally, residents have exclusive access and full use of an adjacent slipway, perfect for avid boat owners or those seeking waterside adventures.
Completing the outdoor space is a generous integral garage/workshop, spanning an impressive 21'1" by 16'1". Equipped with light and power, this versatile area houses a wall-mounted boiler, wash hand basin, and a built-in workbench. With a staircase leading to the ground floor and a door leading to the lower ground floor utility room, this space offers endless possibilities. - Don't miss the chance to own this exceptional Creekside property, offering a harmonious blend of countryside serenity and waterfront allure.
EPC Rating: D
INNER HALLWAY
Doorway and Staircase to first floor master bedroom. Doors providing access to open plan kitchen and lounge diner, bedrooms two and three and family bathroom.
BEDROOM ONE
6.32m x 3.94m
Small staircase rises from the ground floor inner hallway to a Generous converted attic bedroom with walk out dormer window with amazing uninterrupted water and Creekside views.
BEDROOM TWO
3.2m x 3.15m
Double glazed window to front aspect with Views over front garden. Walk-in shower cubicle.
BEDROOM THREE
3.33m x 2.26m
Stairs descend to lower ground floor integral garage / workshop. Could be blocked off if you want a more permanent/private bedroom.
LOUNGE DINER
5.13m x 3.12m
Fantastic water and Creekside views. Fireplace. Archway through to kitchen.
KITCHEN
3.15m x 2.46m
Water and Creekside views. range of built-in wall and base units. Space for appliances. built in hob and oven.
BATHROOM
Newly fitted high quality bathroom suite.
LOWER GROUND FLOOR ANNEXE
Double glazed door access from the side of the property. Currently a successful LET approx. £500 pcm. This section of the property however could be used as part of the main house depending on personal requirements.
OPEN PLAN KITCHEN/DINER/LOUNGE
5.74m x 3.12m
Double glazed window to side aspect. Door to bedroom, showeroom and utility room.
ANNEXE BEDROOM
Double glazed window to side. Radiator. Built-in wardrobe.
UTILITY
2.69m x 1.17m
Useful space with pedestrian door access into the integral garage. Currently shut off but can easily be opened back up if you wanted to incorporate this space as part of the main house as apposed to an income stream.
SHOWEROOM
Walk in shower cubicle. Low level WC. Pedestal wash hand basin.
SERVICES
SERVICES: The following services are available at the property but we have not yet verified connection. Mains electricity. Mains Gas. Mains metred water. Mains drainage. Broadband/telephone subject to tariffs and
regulations.
AGENTS NOTES
The property has had a mundic test carried out with a classification of A1.
The shared quayside garden to the rear is in trustee with this property and the attached neighbour.
The slipway to the rear is communal and is not in ownership of this property however it has been used just by Swanpool for many years.
DISCLAIMER
These particulars are only a general outline for the guidance of intending purchasers and do not constitute in whole or in part an offer or a
Contract. Reasonable endeavours have been made to ensure that the information given in these particulars is materially correct, but any intending purchaser should satisfy themselves by inspection, searches, enquiries, and survey as to the correctness of each statement. All statements in these particulars are made without responsibility on the part of Lang Llewellyn. No statement in these particulars is to be relied upon as a statement or representation of fact. Nothing in these particulars shall be deemed to be a
statement that the property is in good repair or condition or otherwise nor that any services or facilities are in good working order. Photographs may show only certain parts and aspects of the property at the time when the photographs were taken and you should rely on actual inspection.
Front Garden
To the front of the property there is a pleasant level lawned garden which is enclosed offering privacy and security and houses a garden shed that will stay.
Rear Garden
The rear provides parking for a number of cars Infront of a large integral garage. A small patio area is also enjoyed just outside the entrance to the annexe.
Opposite the driveway, is a pleasant quayside garden with direct water frontage which is shared with next door as both properties are trustee's of the land. You also have access and full use of an adjacent communal slipway which the current owners have moored and launched their boats for a number of years.
Parking - Garage
21' 1" x 16' 1" (6.43m x 4.90m) Large integral garage / workshop with light and power. Wall mounted boiler. Wash hand basin. Built -in workbench. Staircase rising to bedroom three located on the Ground Floor. Door to lower ground floor utility room ( Currently forming part of the annexe )
Parking - Off street
Private driveway parking for 3 large vehicles.
Disclaimer
All statements contained regarding properties are for indicative purposes only and are made without responsibility on the part of Lang Llewellyn & Co and the vendors of properties. They are not to be relied upon as statements or representations of fact. Potential purchasers should satisfy themselves by inspection or otherwise as to the accuracy of such details provided by Lang Llewellyn & Co and the vendors
Lang Llewellyn & Co have a lettings department and can offer a range of lettings services and advice. Please ask one of our team.
Council TaxA payment made to your local authority in order to pay for local services like schools, libraries, and refuse collection. The amount you pay depends on the value of the property.Read more about council tax in our glossary page.
Band: C
Tresillian, Truro, TR2
NEAREST STATIONS
Distances are straight line measurements from the centre of the postcode- Truro Station3.2 miles
About the agent
Lang Llewellyn & Co are a collective of award winning Propertymark trusted property professionals offering a range of property services to clients across Cornwall. Our team are genuinely passionate about what we do, family and community is at the heart of our agency. We are an independent and locally run agency, with close links to the local Cornish community.
Whether you are a property owner looking to get advice on your biggest asset, someone looking for a home in Cornwall or an inves
Notes
Staying secure when looking for property
Ensure you're up to date with our latest advice on how to avoid fraud or scams when looking for property online.
Visit our security centre to find out moreDisclaimer - Property reference af54d4ec-259e-4015-adf6-f81319cc8563. The information displayed about this property comprises a property advertisement. Rightmove.co.uk makes no warranty as to the accuracy or completeness of the advertisement or any linked or associated information, and Rightmove has no control over the content. This property advertisement does not constitute property particulars. The information is provided and maintained by Lang Llewellyn & Co, Penryn. Please contact the selling agent or developer directly to obtain any information which may be available under the terms of The Energy Performance of Buildings (Certificates and Inspections) (England and Wales) Regulations 2007 or the Home Report if in relation to a residential property in Scotland.
*This is the average speed from the provider with the fastest broadband package available at this postcode. The average speed displayed is based on the download speeds of at least 50% of customers at peak time (8pm to 10pm). Fibre/cable services at the postcode are subject to availability and may differ between properties within a postcode. Speeds can be affected by a range of technical and environmental factors. The speed at the property may be lower than that listed above. You can check the estimated speed and confirm availability to a property prior to purchasing on the broadband provider's website. Providers may increase charges. The information is provided and maintained by Decision Technologies Limited. **This is indicative only and based on a 2-person household with multiple devices and simultaneous usage. Broadband performance is affected by multiple factors including number of occupants and devices, simultaneous usage, router range etc. For more information speak to your broadband provider.
Map data ©OpenStreetMap contributors.




