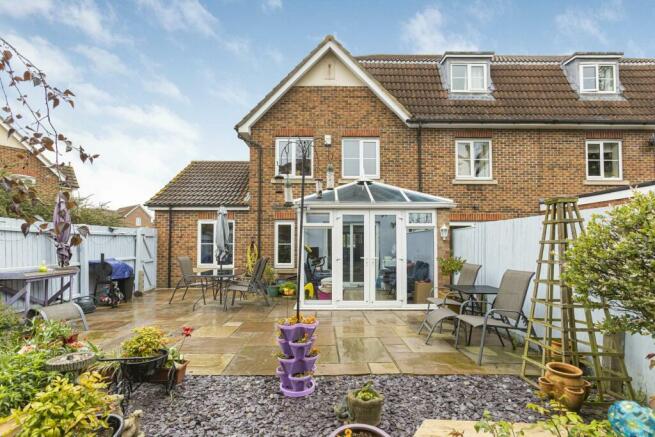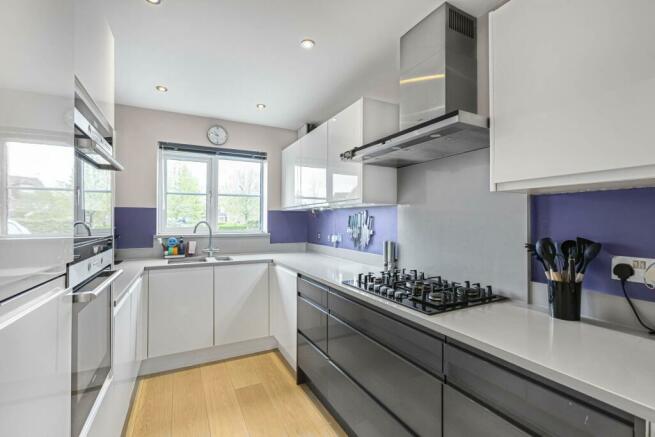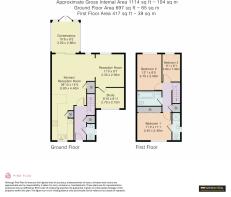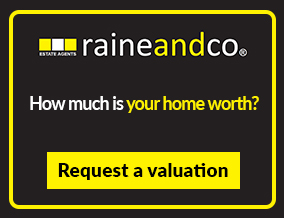
Campion Road, Hatfield

- PROPERTY TYPE
End of Terrace
- BEDROOMS
3
- BATHROOMS
2
- SIZE
1,023 sq ft
95 sq m
- TENUREDescribes how you own a property. There are different types of tenure - freehold, leasehold, and commonhold.Read more about tenure in our glossary page.
Freehold
Key features
- Modern End of Terrace House
- Hatfield Garden Village
- Ground Floor WC
- Three Bedrooms
- En-Suite Shower to Bedroom One
- Front & Rear Gardens
- Garage & Parking
Description
Entrance Hall
Via a half frosted double glazed front door. Carpeted stairs to first floor and large storage cupboard. Wood effect laminate flooring. Single radiator. Wooden door to:
Cloakroom
Double glazed window to side. Low level WC. Wash hand basin. Laminated flooring.
Kitchen
Open living kitchen comprising a range of fitted a high specification, wall and base units with quartz work surfaces and matching up stands, quartz hob splash back and windowsill. Inset 1 ½ sink unit with mixer tap. A 5 Ring `Siemens` gas hob and floating filter hood. Integrated `Siemens ` oven/grill and microwave. Built in concealed upright fridge freezer, dishwasher and `Bosche` washing machine. Enclosed Baxi Combi Boiler installed in 2023. Down lighters. Wood effect laminate flooring. Matching quartz breakfast bar. Vertical tower radiator.
Lounge
Wood effect laminate flooring. Vertical tower radiator. Large under stair larder cupboard with light. Double glazed sliding door to conservatory.
Dining Room
Carpeted flooring. Double radiator. Double glazed window to rear. Dimmer switch. Doors to:
Study
Carpeted flooring. Multiple power points and telephone point. Double glazed window to front. Small loft hatch with pull down ladder.
Conservatory
Wood effect laminate flooring. Under floor heating. Double glazed windows. Spotlights on dimmer switch. Fan light. Wall mounted electric heater. Double doors to rear garden.
First Floor Landing
Carpeted flooring. Access to boarded loft via ladder with light. Airing cupboard housing a hot water cylinder. Doors to:
Bedroom One
Carpeted flooring. Single radiator. Double glazed window to front. Fitted wardrobes.
En-Suite Shower Room
Shower cubicle with power shower. Window to side. Low level WC. Extractor fan. Corner vanity unit. Wash hand basin.
Bedroom Two
Carpeted flooring, Radiator, and double glazed window to rear.
Bedroom Three
Carpeted flooring. Single radiator. Double glazed window to rear.
Bathroom
A half tiled suite with power shower with adjustable hand held head over panel enclosed bath. Low level WC. Mirrored vanity unit with wash hand basin and mixer tap. Extractor fan. Chrome effect towel rail. Tiled floor.
Front Garden
Path to front door. Decorative loose slate. Outdoor tap.
Rear Garden
Southerly aspect. Large patio area ideal for entertaining friends and family. Raised timber flower beds with low maintenance loose slate beds. Timber fences to sides and rear. Outdoor tap and electrical points. Side access. Timber shed approximately measuring 7ft x 6ft.
Driveway
Space for 2/3 cars and 1 communal shared visitor bay.
Material Information
Type: End of Terrace
Physical Characteristics: House
Construction Type: Traditional
Rec Rooms: 3 Bedrooms: 3 Bathrooms: 1 Kitchens: 1
Parking: Garage: No Off Street Y
Mobile Signal: Great
Are the following Services connected:
Electricity Yes
Renewable / Batteries No
Gas Yes
Water Yes
Telephone Yes
Broadband BT Openreach Ultra Fast
Drainage Yes
Does the property have Central Heating Yes
What Fuel does it use: Gas
Part C
Are there any known safety issues: No If Yes What: No
Has the property been adapted for accessibility: No
Is the property in a Conservation area: No
Is the property a listed building: No
Are there any planning applications, which of approved would affect the property: No
Is the access road made up and adopted: N/A
Is the property affected by any rights of way: N/A
Are there any proposals or disputes which affect the property (either with an individual or public body): No
Are there any shared or communal facilities: No
Are there any covenants affecting the property: No
Are there any tree preservation orders affect the property: No
Has the property been extended: No
Have you carried out any alteration to the property: No
Is there any coastal erosion risk: No
Has there been any mining in the area: No
Has Japanese Knotweed ever been identified at the property or adjoining land: No
Other:
To your knowledge is there anything else that has occurred at the property that would affect the transactional decision of the average buyer:
No
Are there any material issues with the property that any potential should be aware of:
No
what3words /// supporter.demand.washed
Notice
Please note we have not tested any apparatus, fixtures, fittings, or services. Interested parties must undertake their own investigation into the working order of these items. All measurements are approximate and photographs provided for guidance only.
Brochures
Brochure 1- COUNCIL TAXA payment made to your local authority in order to pay for local services like schools, libraries, and refuse collection. The amount you pay depends on the value of the property.Read more about council Tax in our glossary page.
- Band: E
- PARKINGDetails of how and where vehicles can be parked, and any associated costs.Read more about parking in our glossary page.
- Off street
- GARDENA property has access to an outdoor space, which could be private or shared.
- Private garden
- ACCESSIBILITYHow a property has been adapted to meet the needs of vulnerable or disabled individuals.Read more about accessibility in our glossary page.
- Ask agent
Campion Road, Hatfield
NEAREST STATIONS
Distances are straight line measurements from the centre of the postcode- Hatfield Station1.2 miles
- Welwyn Garden City Station2.2 miles
- Welham Green Station3.0 miles
About the agent
Started in 1991 by Paul and Elsa Raine the company has always strived to be at the forefront of the estate agency market with an emphasis on high levels of service, communication, honesty, friendliness and a reputation to be proud of. By making sure that they employ some of the best people with the same values and high levels of work ethics, Raine and co has ensured success in every field.
Notes
Staying secure when looking for property
Ensure you're up to date with our latest advice on how to avoid fraud or scams when looking for property online.
Visit our security centre to find out moreDisclaimer - Property reference 10003593_RAIN. The information displayed about this property comprises a property advertisement. Rightmove.co.uk makes no warranty as to the accuracy or completeness of the advertisement or any linked or associated information, and Rightmove has no control over the content. This property advertisement does not constitute property particulars. The information is provided and maintained by Raine & Co, Hatfield. Please contact the selling agent or developer directly to obtain any information which may be available under the terms of The Energy Performance of Buildings (Certificates and Inspections) (England and Wales) Regulations 2007 or the Home Report if in relation to a residential property in Scotland.
*This is the average speed from the provider with the fastest broadband package available at this postcode. The average speed displayed is based on the download speeds of at least 50% of customers at peak time (8pm to 10pm). Fibre/cable services at the postcode are subject to availability and may differ between properties within a postcode. Speeds can be affected by a range of technical and environmental factors. The speed at the property may be lower than that listed above. You can check the estimated speed and confirm availability to a property prior to purchasing on the broadband provider's website. Providers may increase charges. The information is provided and maintained by Decision Technologies Limited. **This is indicative only and based on a 2-person household with multiple devices and simultaneous usage. Broadband performance is affected by multiple factors including number of occupants and devices, simultaneous usage, router range etc. For more information speak to your broadband provider.
Map data ©OpenStreetMap contributors.





