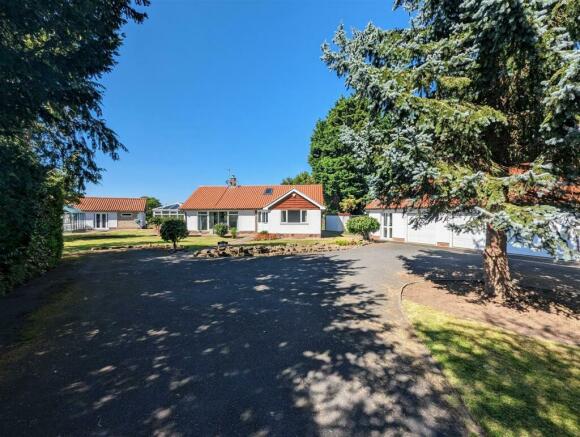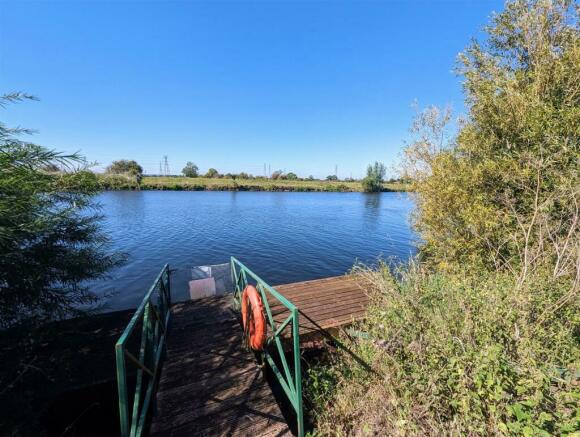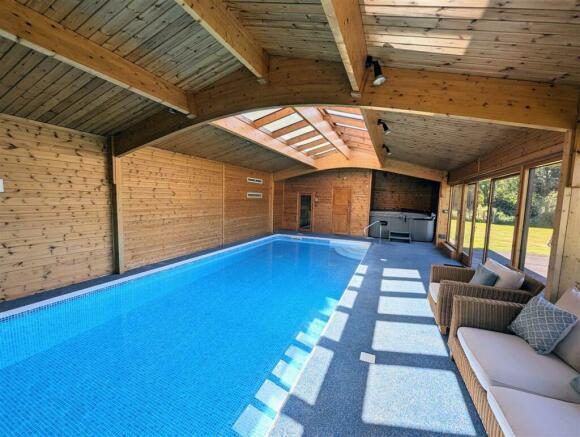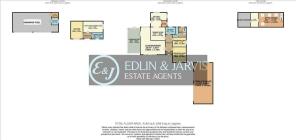
Westend Bungalow, Fosse Road,Farndon

- PROPERTY TYPE
Detached Bungalow
- BEDROOMS
3
- BATHROOMS
3
- SIZE
Ask agent
- TENUREDescribes how you own a property. There are different types of tenure - freehold, leasehold, and commonhold.Read more about tenure in our glossary page.
Freehold
Key features
- Three/Four Bedrooms
- Beautiful River & Country Views
- Approximately 3.5 Acres With Private Access To The River
- Indoor Pool, Sauna, Hot Tub & Shower Room
- Council Tax Band E & EPC D
- One Bedroom Annexe
- Triple Garage & Parking
- Secluded Location
- Gas Central Heating
- No Chain
Description
Paddock - On the additional land to the rear there is an indoor pool with a sauna room, shower room and a hot tub with sliding doors that open onto a decked seating area. The paddock extends down to the River Trent and is laid to lawn with mature trees, a container, outbuilding, large pond with foot bridge over and access to the Trent.
Location - The village of Farndon is situated just a mile or so from access points to the A1 and A46 and is ideally placed for commuting to Newark, Lincoln and Nottingham. The village is just 2.5 miles south west of Newark where you will find many amenities. Farndon village has a great community spirit with amenities to include a good primary school, pubs & restaurants, marina, a village store, hairdressers, a park, a village hall and Hardys farm shop. The property is located down a private road off Fosse Road and must be viewed to see just how much is on offer. Newark Northgate Train station is approximately 4 miles away where the East Coast Trainline allows London Kings Cross to be reached in 1 hour and 15 mins making it ideal for commuters.
Lounge Diner - 6.96m (22'10") x 7.80m (25'7") - max measurements
Conservatory - 6.88m (22'7") x 3.51m (11'6") -
Dining Room - 4.11m (13'6") x 3.76m (12'4") -
Kitchen - 4.62m (15'2") x 4.06m (13'4") - max measurements
Bedroom One - 3.84m (12'7") x 4.39m (14'5") -
Bedroom Two - 3.84m (12'7") x 2.74m (9'0") -
Shower Room - 1.63m (5'4") x 1.83m (6'0") - max measurements
Bathroom - 2.82m (9'3") x 2.01m (6'7") -
Bedroom Three - 7.04m (23'1") x 4.11m (13'6") - max measurements with restricted head room
Dressing Room - 4.11m (13'6") x 2.24m (7'4") - restricted head room
Annexe Open Plan Living Kitchen - 5.66m (18'7") x 3.28m (10'9") -
Annexe Shower Room - 3.15m (10'4") x 1.75m (5'9") -
Bedroom One - 3.45m (11'4") x 5.00m (16'5") -
Triple Garage - 11.58m (38'0") x 5.46m (17'11") -
Pool Area -
Sauna - 2.06m (6'9") x 1.47m (4'10") -
Shower Room - 2.06m (6'9") x 2.01m (6'7") -
Brochures
Westend Bungalow, Fosse Road,FarndonBrochureCouncil TaxA payment made to your local authority in order to pay for local services like schools, libraries, and refuse collection. The amount you pay depends on the value of the property.Read more about council tax in our glossary page.
Band: E
Westend Bungalow, Fosse Road,Farndon
NEAREST STATIONS
Distances are straight line measurements from the centre of the postcode- Rolleston Station2.0 miles
- Fiskerton Station2.4 miles
- Newark Castle Station2.6 miles
About the agent
Edlin & Jarvis Estate Agents offer a personal, traditional service which enables you to move home, safe in the knowledge that we have thought of everything. We tailor our services to your requirements, and always deliver the efficient and professional service you need to ensure a stress-free move. We pride ourselves on achieving the best price for your home and use modern marketing techniques twinned with 20 years of industry knowhow to give you the home move you deserve.</
Notes
Staying secure when looking for property
Ensure you're up to date with our latest advice on how to avoid fraud or scams when looking for property online.
Visit our security centre to find out moreDisclaimer - Property reference 32601958. The information displayed about this property comprises a property advertisement. Rightmove.co.uk makes no warranty as to the accuracy or completeness of the advertisement or any linked or associated information, and Rightmove has no control over the content. This property advertisement does not constitute property particulars. The information is provided and maintained by Edlin & Jarvis Estate Agents Ltd, Newark. Please contact the selling agent or developer directly to obtain any information which may be available under the terms of The Energy Performance of Buildings (Certificates and Inspections) (England and Wales) Regulations 2007 or the Home Report if in relation to a residential property in Scotland.
*This is the average speed from the provider with the fastest broadband package available at this postcode. The average speed displayed is based on the download speeds of at least 50% of customers at peak time (8pm to 10pm). Fibre/cable services at the postcode are subject to availability and may differ between properties within a postcode. Speeds can be affected by a range of technical and environmental factors. The speed at the property may be lower than that listed above. You can check the estimated speed and confirm availability to a property prior to purchasing on the broadband provider's website. Providers may increase charges. The information is provided and maintained by Decision Technologies Limited. **This is indicative only and based on a 2-person household with multiple devices and simultaneous usage. Broadband performance is affected by multiple factors including number of occupants and devices, simultaneous usage, router range etc. For more information speak to your broadband provider.
Map data ©OpenStreetMap contributors.





