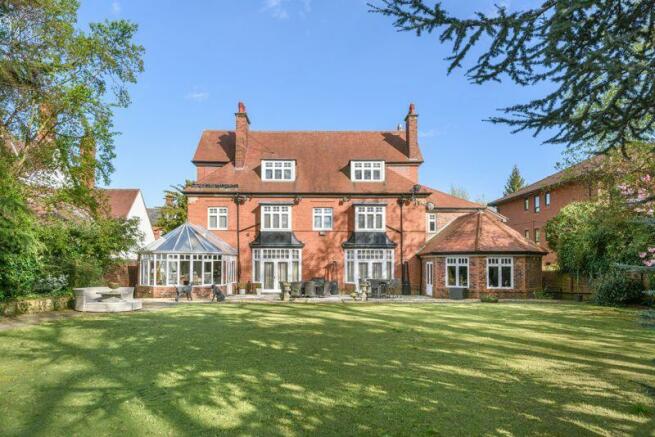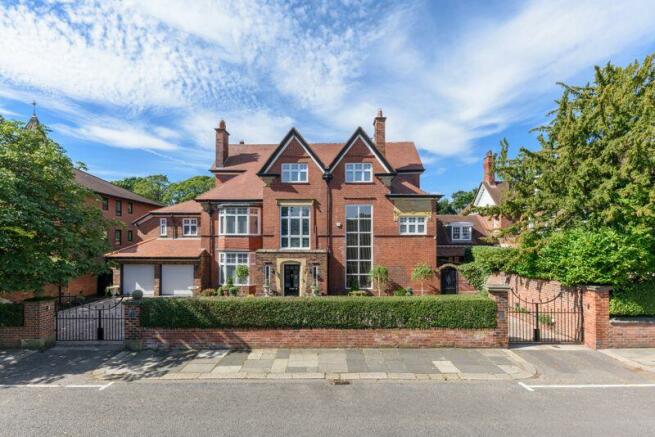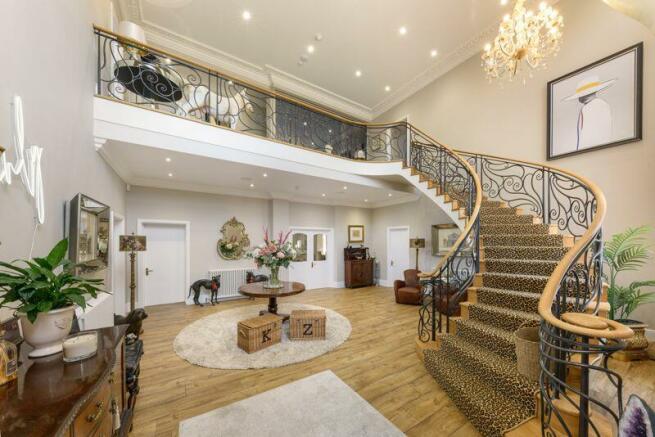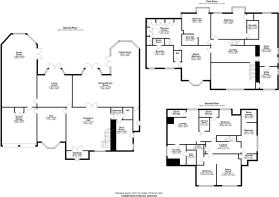Adderstone Crescent, Jesmond, Newcastle upon Tyne

- PROPERTY TYPE
Detached
- BEDROOMS
6
- BATHROOMS
6
- SIZE
Ask agent
- TENUREDescribes how you own a property. There are different types of tenure - freehold, leasehold, and commonhold.Read more about tenure in our glossary page.
Freehold
Key features
- Magnificent Detached Period Residence with Outstanding Private West Facing Rear Gardens
- Offering an Abundance of Period Charm with over 7,000 Sq ft of Internal Living Space
- Positioned on one of Newcastle's Most Prestigious Residential Streets
- Seven Excellent Bedrooms with Two Principal Suites & Six Ensuites
- Secure Entrance Gates with Off Street Parking & Double Garage
Description
Brochures
Property BrochureFull DetailsCouncil TaxA payment made to your local authority in order to pay for local services like schools, libraries, and refuse collection. The amount you pay depends on the value of the property.Read more about council tax in our glossary page.
Band: H
Adderstone Crescent, Jesmond, Newcastle upon Tyne
NEAREST STATIONS
Distances are straight line measurements from the centre of the postcode- West Jesmond Metro Station0.5 miles
- Iford Road Tram Stop0.6 miles
- South Gosforth Metro Station0.7 miles
About the agent
For a truly regionwide portfolio of quality homes, marketed by highly experienced, expert staff, our Gosforth & Rare regional offices provide a shop window to the North East. Our clients certainly appreciate our wider regional focus, and they enjoy having the opportunity to browse our portfolio in the relaxed environment of our sales office.
We have a dedicated and committed team of experienced and knowledgeable personnel with a combined experience of over 190 years in estate agency! Ju
Notes
Staying secure when looking for property
Ensure you're up to date with our latest advice on how to avoid fraud or scams when looking for property online.
Visit our security centre to find out moreDisclaimer - Property reference 12022120. The information displayed about this property comprises a property advertisement. Rightmove.co.uk makes no warranty as to the accuracy or completeness of the advertisement or any linked or associated information, and Rightmove has no control over the content. This property advertisement does not constitute property particulars. The information is provided and maintained by Sanderson Young, Gosforth. Please contact the selling agent or developer directly to obtain any information which may be available under the terms of The Energy Performance of Buildings (Certificates and Inspections) (England and Wales) Regulations 2007 or the Home Report if in relation to a residential property in Scotland.
*This is the average speed from the provider with the fastest broadband package available at this postcode. The average speed displayed is based on the download speeds of at least 50% of customers at peak time (8pm to 10pm). Fibre/cable services at the postcode are subject to availability and may differ between properties within a postcode. Speeds can be affected by a range of technical and environmental factors. The speed at the property may be lower than that listed above. You can check the estimated speed and confirm availability to a property prior to purchasing on the broadband provider's website. Providers may increase charges. The information is provided and maintained by Decision Technologies Limited. **This is indicative only and based on a 2-person household with multiple devices and simultaneous usage. Broadband performance is affected by multiple factors including number of occupants and devices, simultaneous usage, router range etc. For more information speak to your broadband provider.
Map data ©OpenStreetMap contributors.




