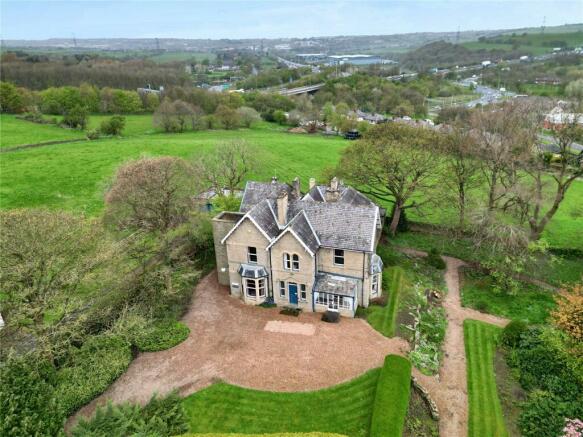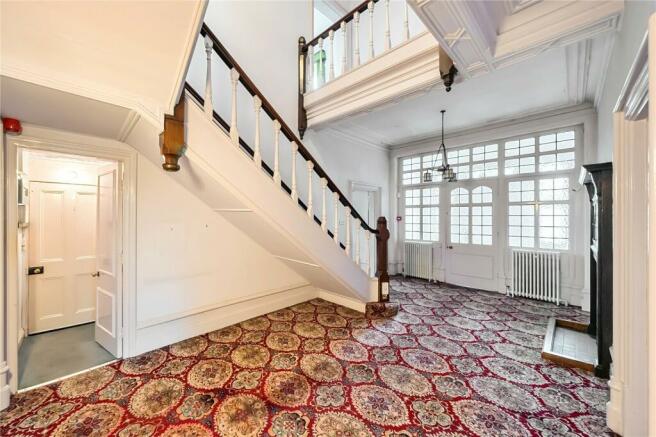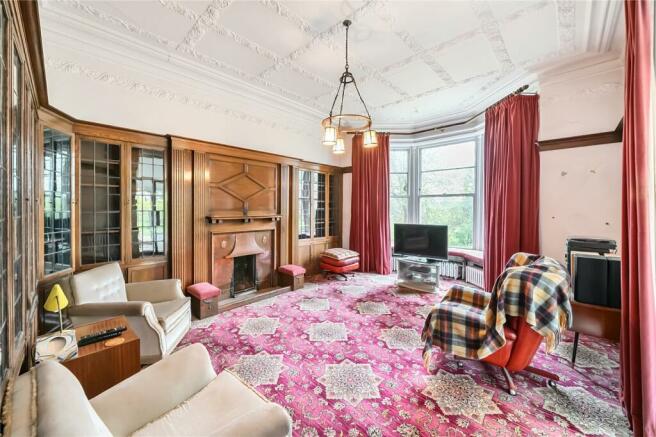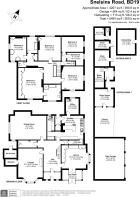
Snelsins Road, Cleckheaton, West Yorkshire, BD19

- PROPERTY TYPE
Detached
- BEDROOMS
6
- BATHROOMS
2
- SIZE
Ask agent
- TENUREDescribes how you own a property. There are different types of tenure - freehold, leasehold, and commonhold.Read more about tenure in our glossary page.
Freehold
Key features
- WHY WE LOVE THIS HOUSE
- Best & Final Offers 12pm 17 May 2024
- Victorian Detached Residence
- c. 4,200 sqft Footprint
- c.1.3 Acre Plot & Gardens
- Super Family 'Forever Home
- Rare Opporunity in Locality
- Three Reception Rooms
- Six Bedrooms
- Triple Garage and Sweeping Driveway
Description
Retaining many original features with impressive full height hallway and galleried landing and ornate ceiling cornicings and fireplaces, it includes 6 bedrooms, 3 spacious reception rooms including a bespoke library, breakfast kitchen, utility and pantry, cellars and two bathrooms. Ample gravelled driveway to the front leading to mature wooded gardens with lawned areas, vegetable garden and potting shed along with a triple detached garage and outbuildings to the rear.
Entrance Porch
Period tiled flooring and timber and glazed internal door.
Hallway
6.5m x 4.85m (21' 4" x 15' 11")
Impressive full height entrance hallway with feature fireplace and ceiling cornicing. Exposed timber staircase and balustrades leading up to a galleried landing.
WC & Sink
Located off the hallway.
Library
5.2m x 4.3m (17' 1" x 14' 1")
Dual aspect room with bay having window seat. Bespoke built bookcases, timber fireplace with solid fuel stove. Ornate ceiling moldings and cornicing.
Sun Room
4.1m x 2.4m (13' 5" x 7' 10")
Giving super views of front garden.
Lounge
6.07m x 5.16m (19' 11" x 16' 11")
Ornate ceiling cornicing and cornicing. Fireplace and access to lift (not currently operable).
Dining Room
7.6m x 4.9m (24' 11" x 16' 1")
Walk-in fireplace. Ceiling cornicing and high skirting boards.
Kitchen
4.98m x 4.34m (16' 4" x 14' 3")
'Gaggenau' wall and base units incorporating work tops, inset sink and island. Integral electric oven and grill. Access to back stairs.
Utility Room
3.3m x 2.7m (10' 10" x 8' 10")
Off kitchen. Plumbing for auto washer.
Pantry
3.2m x 1.5m (10' 6" x 4' 11")
Ceramic sink and units.
Rear Entrance Cupboard
Housing boiler and hot water tank.
Cellar & Wine Cellar
5.1m x 4.6m (16' 9" x 15' 1")
Extensive cellar areas with stone storage slab.
Bedroom One
6.2m x 5.2m (20' 4" x 17' 1")
Double bedroom and access to lift.
En Suite
3.6m x 3.3m (11' 10" x 10' 10")
Four piece suite including bath, shower, sink and WC.
Bedroom Two
5.16m x 4.7m (16' 11" x 15' 5")
Double bedroom with useful storage cupboard.
Bedroom Three
5m x 4.85m (16' 5" x 15' 11")
Dual aspect double bedoom.
Bedroom Four
5m x 3.4m (16' 5" x 11' 2")
Dual aspect double bedroom.
Bedroom Five
4.6m x 3.2m (15' 1" x 10' 6")
Double bedroom with storage cupboard.
Bedroom Six
3.5m x 3m (11' 6" x 9' 10")
Bathroom
Bath and hand wash basin. Separate WC.
Exterior
Accessed via a sweeping graveled driveway with ample parking provision leading to a mature, well-kept wooded garden with mature trees and lawned areas. Vegetable garden with potting shed to Southern section of garden. Selection of stone built, storage outbuildings to the rear along with a triple detached garage. **** BEST AND FINAL OFFERS TO BE SUBMITTED IN WRITING TO THE AGENT BY 12PM FRIDAY 17TH MAY **** There is a gas central heating system but currently the boiler is not in working order. Hot water is provided via a separate boiler. Please note there are Tree Preservation Orders on some trees and we advise all parties to make their own enquiries.. Freehold Council Tax Band G EPC - E
Brochures
Particulars- COUNCIL TAXA payment made to your local authority in order to pay for local services like schools, libraries, and refuse collection. The amount you pay depends on the value of the property.Read more about council Tax in our glossary page.
- Band: TBC
- PARKINGDetails of how and where vehicles can be parked, and any associated costs.Read more about parking in our glossary page.
- Yes
- GARDENA property has access to an outdoor space, which could be private or shared.
- Yes
- ACCESSIBILITYHow a property has been adapted to meet the needs of vulnerable or disabled individuals.Read more about accessibility in our glossary page.
- Ask agent
Snelsins Road, Cleckheaton, West Yorkshire, BD19
NEAREST STATIONS
Distances are straight line measurements from the centre of the postcode- Low Moor Station1.7 miles
- Brighouse Station3.3 miles
- Bradford Interchange Station4.2 miles
About the agent
Your property needs are in good hands with Robert Watts. We're a West Yorkshire born and bred family agent who have been helping buyers, sellers, renters and landlords in Bradford, Kirklees and Calderdale regions for over 40 years. Our values are the same as our customers, we know our community because we're proud to be part of it and we give back whenever we can.
We are professionally qualified through ARLA & NAEA and with one director being a member of the RICS, we
Notes
Staying secure when looking for property
Ensure you're up to date with our latest advice on how to avoid fraud or scams when looking for property online.
Visit our security centre to find out moreDisclaimer - Property reference CLE240151. The information displayed about this property comprises a property advertisement. Rightmove.co.uk makes no warranty as to the accuracy or completeness of the advertisement or any linked or associated information, and Rightmove has no control over the content. This property advertisement does not constitute property particulars. The information is provided and maintained by Signature Homes, Birkenshaw. Please contact the selling agent or developer directly to obtain any information which may be available under the terms of The Energy Performance of Buildings (Certificates and Inspections) (England and Wales) Regulations 2007 or the Home Report if in relation to a residential property in Scotland.
*This is the average speed from the provider with the fastest broadband package available at this postcode. The average speed displayed is based on the download speeds of at least 50% of customers at peak time (8pm to 10pm). Fibre/cable services at the postcode are subject to availability and may differ between properties within a postcode. Speeds can be affected by a range of technical and environmental factors. The speed at the property may be lower than that listed above. You can check the estimated speed and confirm availability to a property prior to purchasing on the broadband provider's website. Providers may increase charges. The information is provided and maintained by Decision Technologies Limited. **This is indicative only and based on a 2-person household with multiple devices and simultaneous usage. Broadband performance is affected by multiple factors including number of occupants and devices, simultaneous usage, router range etc. For more information speak to your broadband provider.
Map data ©OpenStreetMap contributors.





