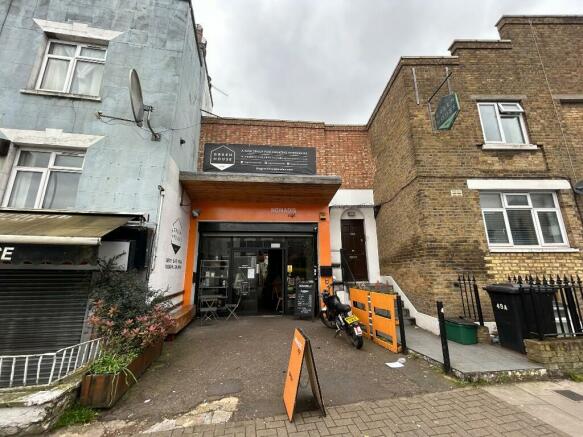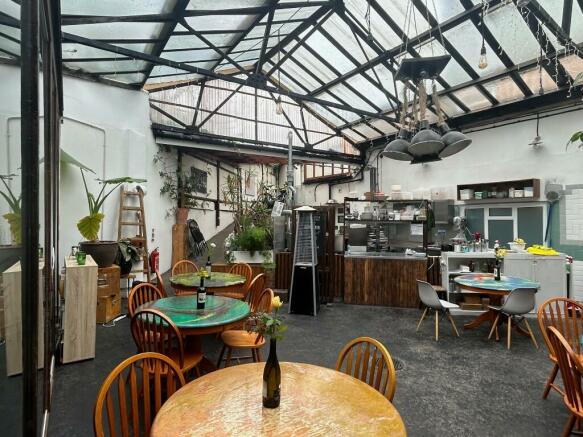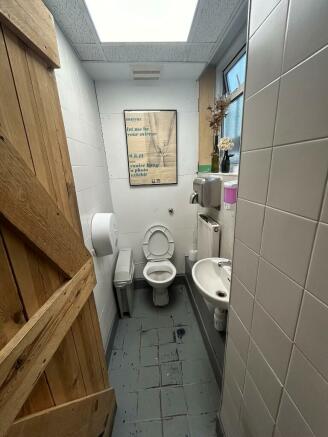Green Lanes, London, N16
- SIZE AVAILABLE
5,973 sq ft
555 sq m
- SECTOR
Commercial property to lease
Lease details
- Lease available date:
- Ask agent
- Lease type:
- Long term
Key features
- New 10 year FRI lease
- Unique former light industrial/warehouse
- Offered with vacant possession
- Flexible accommodation
- Annual RPI increases
- Predominantly over ground & first floors
Description
Being offered to the market with vacant possession on completion of the lease, and currently configured with various studio rooms & open plan work spaces with on-site café facilities
- all with independent business rates.
Please note: The tenant's lease has a re-instatement clause for the building to be returned as it was when their lease began - with much of the internal partitioning being removed.
The property is set in a parade along the busy Green Lanes, close to the junction with Newington Green. The closest stations are Canonbury and Dalston & Kingsland - both on the London Overground, which are approximately half a mile from the property.
Highbury & Islington (Underground & National Rail) is approximately a mile from the property. Newington Green itself is served by local bus routes.
Flexible accommodation - various possible configurations & uses
(subject to consent being obtained). All VIEWING STRICTLY BY APPOINTMENT ONLY
Approximate Accommodation:
Please note: the accommodation detailed below is as per the tenant's configuration - their lease having a re-instatement clause for the building to be returned as it was when the lease commenced - the details to follow are for guide purposes only....
Many of the rooms are an irregular shape - averaged dimensions are given, some areas were inaccessible at the time of inspection - estimated sizes given.
Currently arranged as:
Ground Floor
Entrance via café to front - overall 26'5 x 17'4 max (8.05m x 5.28m max) - excluding open side storage area + further store & opening to rear atrium area, (which gives access to main building) & 4 further studio rooms;
- Studio L - 13'3 max x 10'8 (4.04m x 3.25m)
- Studio J - 10'8 x 9'10 (3.25m x 3m)
- Studio K - 15' average max x 10' (4.57m x 3.05m)
- House Studio - 21'1 max x 11'6 max (6.43m max x 3.51m) - narrowing to 8'8 (2.64m)
- Atrium area with glazed roof (50' x 27'), and arranged with kitchen facilities
Boiler Room/Store - Gas central heating.
Main Building
Doors to lobby with storage & WC's, further doors to reception area & 2 further rooms;
- Studio F - 22'2 x 10'5 max (6.76m x 3.18m max) - plus own WC area
- Green Studio - 21'4 max 11'7 max (6.50m max x 3.53m max)
Reception Area with stairs to 1st floor & access to kitchen plus 8 further rooms:
- Studio E - 13'6 (4.11m) max narrowing to 9' (2.74m) minimum x 11'1 (3.38m)
max narrowing to 10'5 (3.18m) minimum
- Studio I - Max 20' (6.10m) narrowing to 14'5 (4.39m) minimum x 13'7 (4.14m) max
narrowing to 12'8 (3.86m) minimum
- Studio D - 12'9 max x 10'4 (3.89m max x 3.15m)
- Studio C - 13'(3.96m) max x 12'4 (3.76m) max narrowing to 12' (3.66m)
- Studio S - 15' (4.57m) max narrowing to 14'3 (4.34m) minimum x 12'4 (3.76m)
- Studio A - 16'6 (5.03m) max x 12'5 (3.78m) max narrowing to 10'8 (3.25m) average
minimum
- Meeting room - 15'8 (4.78m) max narrowing to 11'1 (3.38m) minimum x 9' (2.74m)
- Small meeting room - 12'5 x 9' (3.78m x 2.74m)
1st floor landing with access to kitchen, WC's, further stairs leading to top floor room, & with 7 further room & open plan work area;
- Studio Q - 17'6 X 9'1 (5.33m x 2.77m)
- Studio M - 14'1 X 10'1 (4.29m x 3.07m)
- Studio N - 14' x 10'1 (4.27m x 3.07m)
- Studio O - 14'2 X 10' max (4.32m x 3.05m) narrowing to 9'4 (2.84m) minimum
- Studio P - 15' max arrowing to 12'7 x 10' max narrowing to 9'4 minimum
- Studio - 14' x 10'8 (4.27m x 3.25m) max narrowing to 9'4 (2.84m) minimum
- Studio S - 14'5 x 9'1 (4.39m x 2.77m)
- Open Plan Area - 26' (7.92m) max x 22'5 (6.83m) average
Stairs to top floor with further room on half landing;
- Studio G - 10'5 average x 9'6 (3.18m average x 2.90m)
Continuing to top floor room;
29' (8.84m) max x 10'6 (3.20m) max narrowing to 9'10 (3m) minimum
EPC RATING - C 63 (valid to March 2034)
Lease Term:
New lease 10-year FRI lease - subject to annual RPI increases.
Legal Fees:
Each party responsible for their own costs.
Business Rates
According to the VOA web site, the 2023 Rateable Value for the units are currently all below £8,000. (Business rates to be re-assessed if partitioning removed, or the layout re-configured). Interested parties are advised to make their own enquiries to the London Borough of Islington.
Brochures
Green Lanes, London, N16
NEAREST STATIONS
Distances are straight line measurements from the centre of the postcode- Canonbury Station0.4 miles
- Dalston Kingsland Station0.6 miles
- Dalston Junction Station0.7 miles
Notes
Disclaimer - Property reference 49GL. The information displayed about this property comprises a property advertisement. Rightmove.co.uk makes no warranty as to the accuracy or completeness of the advertisement or any linked or associated information, and Rightmove has no control over the content. This property advertisement does not constitute property particulars. The information is provided and maintained by Maunder Taylor, London. Please contact the selling agent or developer directly to obtain any information which may be available under the terms of The Energy Performance of Buildings (Certificates and Inspections) (England and Wales) Regulations 2007 or the Home Report if in relation to a residential property in Scotland.
Map data ©OpenStreetMap contributors.




