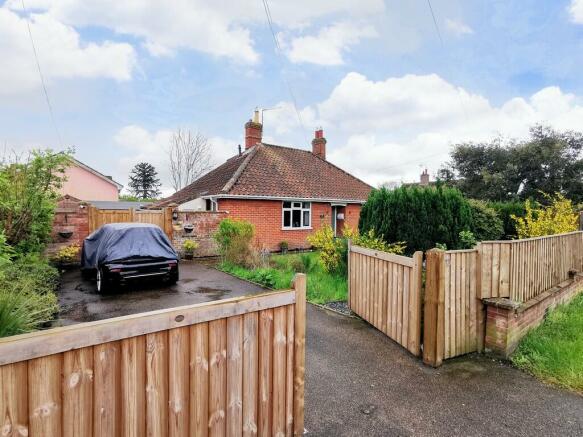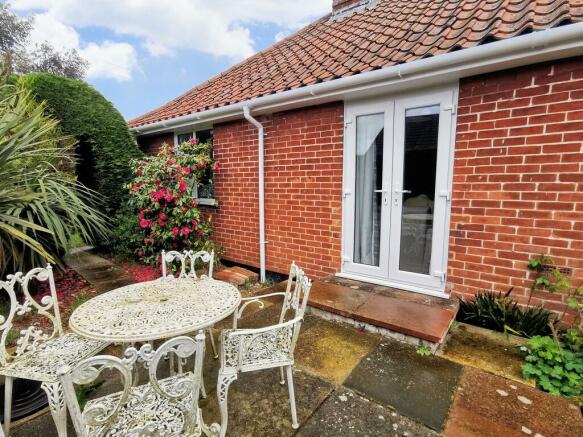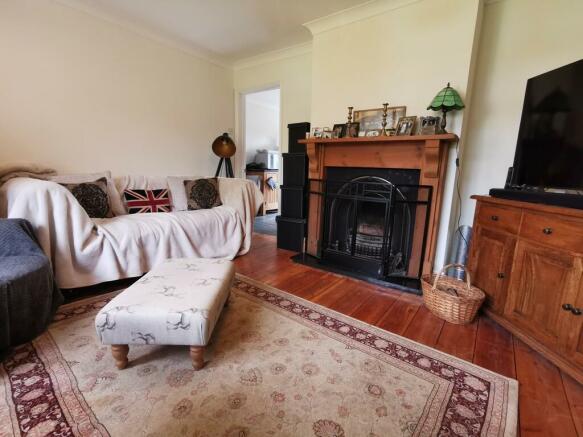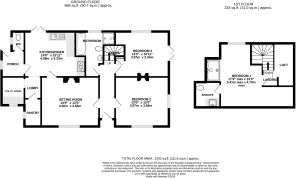Loddon Road, Ditchingham

- PROPERTY TYPE
Chalet
- BEDROOMS
3
- BATHROOMS
2
- SIZE
1,202 sq ft
112 sq m
- TENUREDescribes how you own a property. There are different types of tenure - freehold, leasehold, and commonhold.Read more about tenure in our glossary page.
Freehold
Key features
- Attractive Detached Home
- Versatile Accommodation
- Three Double Bedrooms
- Sitting Room
- Kitchen Dining Room
- Sought After Village Location
- Wrap Around Gardens
- Ample Parking
- Timber Tandem Garage & Workshop
- Offered With No Onward Chain
Description
Beccles - 6.2 miles
Norwich - 15.7 miles
Southwold - 17.4 miles
A fantastic opportunity to purchase this charming & versatile three bedroom detached home situated in the heart of the village of Ditchingham. The property has been much improved by the current owners boasting a superb balance of character coupled with the expectations of modern living. An impressive master bedroom suite has been created to the first floor allowing flexibility of use to the generous ground floor space. Outside the gardens wrap around the property and enjoy a southerly aspect at the rear, a generous drive way is set to the front whilst a separate drive accessed from the side leads to a garage. Viewing is essential to appreciate the space and location on offer.
Accommodation comprises briefly:
Sitting Room
Kitchen Dining Room
Utility Room & Walk In Pantry
Rear Lobby & Lavatory
Two Ground Floor Double Bedrooms
Family Bathroom
First Floor Main Bedroom & En-Suite
Wrap Around Gardens
Generous Off Road Parking
Tandem Timber Garage & Seperate Workshop
The Property
Entering the property we step under a recessed storm porch before pushing open the front door. Timber floors line the hall whilst stripped pine doors to either side open to our ground floor accommodation. At the head of the hall stairs rise to the first floor and a sky light window above fills the space with natural light. To the left we step into the sitting room where the timber flooring continues and our eye is drawn to the attractive open fireplace. A large window looks onto the front gardens and fills the room with light whilst an opaque glazed door opens to the kitchen dining room. This generous room boasts ample space to dine whilst enjoying french doors opening to the garden, the kitchen is fitted with a bespoke set of units which contrast against the tiled flooring and timber work tops. An oven and five burner hob are fitted whilst the ceramic sink complements the finish. The kitchen extends to the utility and large walk in pantry whilst a door opens to the rear porch which provides the perfect spot for our coats and boots after a walk over the heath and we find the separate lavatory. Returning to the hall we find our first two generous double bedrooms. Both enjoy dual aspect windows looking onto the gardens and feature fire places add character to these two versatile rooms, the rear bedroom has French doors which lead onto the private patio seating area. At the foot of the stairs we find the main bathroom which is finished to an excellent standard and offers a modern white suite comprising a bath, separate shower, w/c and wash basin all set against attractive tiled floors and splash backs. Completing the accommodation we climb the stairs to the first floor. A door opens to the attic space and the generous main bedroom suite. Enjoying a view of the rear garden this generous room offers space for furnishings and storage in abundance, a door opens to the en-suite where we find a w/c and ceramic sink set over a vanity unit whilst the double shower opens from the bedroom itself.
Outside
Approaching the property from Loddon Road we access the property via a a generous drive way which offers ample off road parking. A low set boundary wall frames the front garden and a path leads us to the front door. The front garden is laid to lawn with a variety of established planted bushes and low lying beds filled with colour. Access to either side of the property leads to the rear. From the kitchen French doors open to the garden whilst in the Bedroom 3 French doors lead onto a private patio area which provides a superb spot to enjoy the southerly aspect. The garden is framed with established hedging and laid to lawn with a variety of planted beds. To the left of the plot gates open from the main drive to provide additional secure parking. Here we find the timber tandem garage which is accessed from the second driveway which leads off 'Green Lane' and offers further parking. A seperate workshop is also in situ.
Location
This versatile property is located in the heart of the rural village of Ditchingham which is very close to the popular market town of Bungay. The property itself is set adjacent to the entrance to Ditchingham & Broome heath & fishing lakes whilst being walking distance of the park, primary school, village green, convenience store & Post Office. The property also falls into the Hobart High School catchment area. Bungay lies 1.3 miles away within the popular Waveney Valley and offers a good range of all the necessary amenities and shops, schools, antique shops, restaurants, The Fisher Theatre (now showing films) and leisure facilities including indoor swimming pool and golf club. The unspoilt heritage coastline of Suffolk with the lovely beaches of Southwold and Walberswick are a short distance away.
Tenure
Vacant possession of the freehold will be given upon completion.
Fixtures & Fittings
All fixtures and fittings including curtains are specifically excluded from the sale, but may be available in addition, subject to separate negotiation.
Agents Note
The property is offered subject to and with the benefit of all rights of way, whether public or private, all way leaves, easements and other rights of way whether specifically mentioned or not. Building approval has previously been granted for a 4 metre extension to the side of the property.
Services
LPG Gas fired central heating. Mains electric, Water & Drainage.
Local Authority
South Norfolk Council
Tax Band: C
Postcode: NR35 2QN
EPC: F
Council TaxA payment made to your local authority in order to pay for local services like schools, libraries, and refuse collection. The amount you pay depends on the value of the property.Read more about council tax in our glossary page.
Band: C
Loddon Road, Ditchingham
NEAREST STATIONS
Distances are straight line measurements from the centre of the postcode- Brampton Station6.5 miles
About the agent
Welcome to Musker McIntyre
Created in 2006 as a forward-thinking, results driven, proudly independent estate agent, with a flair for customer service and a real passion for embracing the communities in which we operate; Musker McIntyre are now one of the leading property firms in East Anglia, covering Norfolk and Suffolk.
One team: Working together for you
Each of our carefully-picked team are chosen for their positive, approachable and experienced outlook to
Industry affiliations

Notes
Staying secure when looking for property
Ensure you're up to date with our latest advice on how to avoid fraud or scams when looking for property online.
Visit our security centre to find out moreDisclaimer - Property reference 100062016870. The information displayed about this property comprises a property advertisement. Rightmove.co.uk makes no warranty as to the accuracy or completeness of the advertisement or any linked or associated information, and Rightmove has no control over the content. This property advertisement does not constitute property particulars. The information is provided and maintained by Musker McIntyre, Bungay. Please contact the selling agent or developer directly to obtain any information which may be available under the terms of The Energy Performance of Buildings (Certificates and Inspections) (England and Wales) Regulations 2007 or the Home Report if in relation to a residential property in Scotland.
*This is the average speed from the provider with the fastest broadband package available at this postcode. The average speed displayed is based on the download speeds of at least 50% of customers at peak time (8pm to 10pm). Fibre/cable services at the postcode are subject to availability and may differ between properties within a postcode. Speeds can be affected by a range of technical and environmental factors. The speed at the property may be lower than that listed above. You can check the estimated speed and confirm availability to a property prior to purchasing on the broadband provider's website. Providers may increase charges. The information is provided and maintained by Decision Technologies Limited. **This is indicative only and based on a 2-person household with multiple devices and simultaneous usage. Broadband performance is affected by multiple factors including number of occupants and devices, simultaneous usage, router range etc. For more information speak to your broadband provider.
Map data ©OpenStreetMap contributors.




