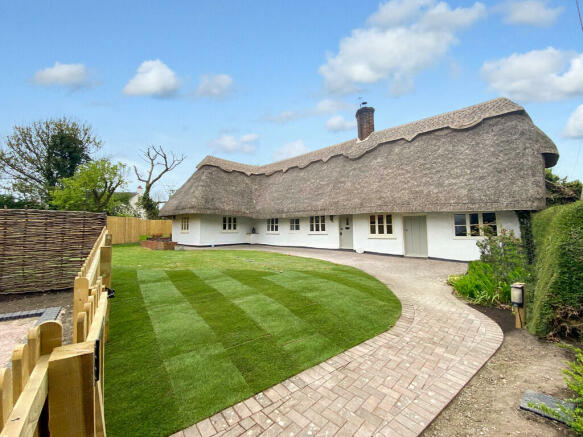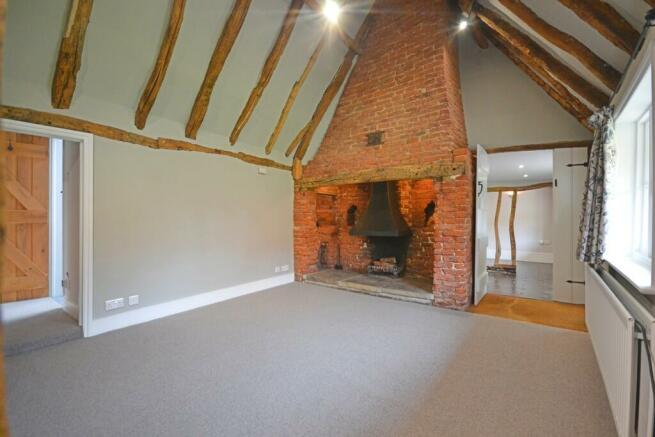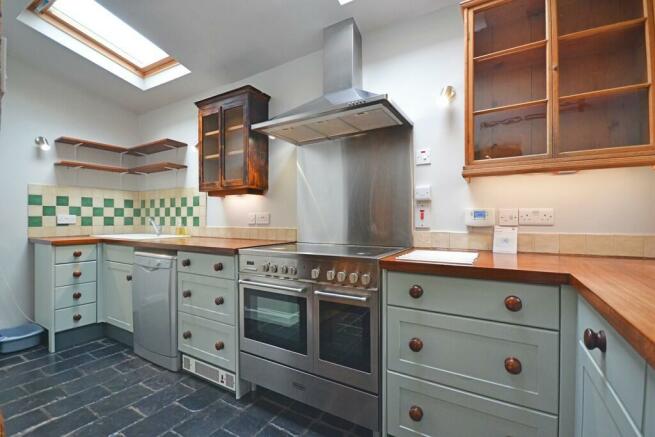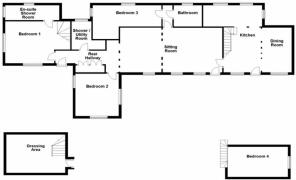
Church Road, Chrishall

Letting details
- Let available date:
- Now
- Deposit:
- £2,712A deposit provides security for a landlord against damage, or unpaid rent by a tenant.Read more about deposit in our glossary page.
- Min. Tenancy:
- Ask agent How long the landlord offers to let the property for.Read more about tenancy length in our glossary page.
- Let type:
- Long term
- Furnish type:
- Unfurnished
- Council Tax:
- Ask agent
- PROPERTY TYPE
Cottage
- BEDROOMS
4
- BATHROOMS
3
- SIZE
Ask agent
Key features
- Grade II Listed thatched cottage
- Wealth of period features
- Four bedrooms
- Enclosed garden
- Off road parking
- Village location
- Oil fired central heating
- En-suite shower room
- EPC E. Council tax band F
Description
KITCHEN 3.76m(12'4'') x 2.87m(9'5'') Plus 14'10'' x 5'8'' L shaped. Window to front, stairs leading to bedroom 4, attractive polished slate floor, recessed spot lights, step to inner area: Two velux windows and further window to side, range style electric oven with extractor hood over, space for a large fridge/freezer, Iroko work surfaces, sink unit and drainer, polished slate floor.
DINING ROOM 3.81m(12'6'') x 2.26m(7'5'')
Window to front, slate floor, recessed spotlights, underfloor heating, radiator.
SITTING ROOM 7.75m(25'5'') x 3.63m(11'11'') max
Windows to front, beautiful red brick Inglenook fireplace, vaulted ceiling with exposed timbers, two radiators, door providing access to:-
BATHROOM
Three piece suite comprising panelled bath with power shower, low level W.C, wash basin, tiled splashbacks, heated towel rail. Velux window.
BEDROOM 3 5.28m x 1.72m (17'4 x 5'8)Plus 6'8'' x 4'8'' L shaped. Window to the side aspect and velux window, exposed timbers, radiator.
REAR HALLWAY
Fitted cupboards to one wall, door to garden, door to:
SHOWER/UTILITY ROOM
Comprising concealed cistern W.C, Butler style sink with cupboard under, plumbing for washing machine, space for further appliances, heated towel rail. Shower cubicle with power shower.
BEDROOM 2 3.45m(11'4'') x 3.25m(10'8'')
Windows to side aspect, further window to front, exposed timbers radiator.
BEDROOM 1 4.42m(14'6'') x 3.43m(11'3'')
Windows to the front and side aspects, exposed timbers, radiator, recessed spotlights, stairs to dressing area.
DRESSING AREA 4.57m(15'0'') average x 2.29m(7'6'')
Fitted with hanging rails and shelving, power and light connected, access through to large loft storage space.
EN SUITE SHOWER ROOM
Window to the side and velux window, tiled double shower cubicle with power shower, low level W.C, washbasin, tiled floor, heated towel rail.
BEDROOM 4 4.60m(15'1'') x 1.83m(6'0'')
First floor room accessed from stairs in kitchen, with window to side, radiator, exposed timbers.
OUTSIDE
The property is set back from the road with a paved driveway to the front and attractive paved path leading to the front door. The garden is mainly laid to lawn enclosed by mature hedgerow and trees, shrub borders, paved terrace, timber shed, outside tap and lighting
- COUNCIL TAXA payment made to your local authority in order to pay for local services like schools, libraries, and refuse collection. The amount you pay depends on the value of the property.Read more about council Tax in our glossary page.
- Band: F
- PARKINGDetails of how and where vehicles can be parked, and any associated costs.Read more about parking in our glossary page.
- Off street
- GARDENA property has access to an outdoor space, which could be private or shared.
- Yes
- ACCESSIBILITYHow a property has been adapted to meet the needs of vulnerable or disabled individuals.Read more about accessibility in our glossary page.
- Ask agent
Energy performance certificate - ask agent
Church Road, Chrishall
NEAREST STATIONS
Distances are straight line measurements from the centre of the postcode- Great Chesterford Station4.1 miles
- Audley End Station4.6 miles
- Whittlesford Station5.5 miles
About the agent
Arkwright & Co is an independent firm of residential and commercial agents, formed in partnership with John Arkwright & Co, a well-established London based firm of Chartered Surveyors and working in connection with The Guild.
Arkwright & Co's Saffron Walden office is headed up by Tom Arkwright, who brings 20+ years residential agency experience within the East Anglia and London Markets.
Together with consultant Tony Mullucks, who shares his local knowledge and expertise, the team
Notes
Staying secure when looking for property
Ensure you're up to date with our latest advice on how to avoid fraud or scams when looking for property online.
Visit our security centre to find out moreDisclaimer - Property reference 101747004002. The information displayed about this property comprises a property advertisement. Rightmove.co.uk makes no warranty as to the accuracy or completeness of the advertisement or any linked or associated information, and Rightmove has no control over the content. This property advertisement does not constitute property particulars. The information is provided and maintained by Arkwright & Co, Saffron Walden. Please contact the selling agent or developer directly to obtain any information which may be available under the terms of The Energy Performance of Buildings (Certificates and Inspections) (England and Wales) Regulations 2007 or the Home Report if in relation to a residential property in Scotland.
*This is the average speed from the provider with the fastest broadband package available at this postcode. The average speed displayed is based on the download speeds of at least 50% of customers at peak time (8pm to 10pm). Fibre/cable services at the postcode are subject to availability and may differ between properties within a postcode. Speeds can be affected by a range of technical and environmental factors. The speed at the property may be lower than that listed above. You can check the estimated speed and confirm availability to a property prior to purchasing on the broadband provider's website. Providers may increase charges. The information is provided and maintained by Decision Technologies Limited. **This is indicative only and based on a 2-person household with multiple devices and simultaneous usage. Broadband performance is affected by multiple factors including number of occupants and devices, simultaneous usage, router range etc. For more information speak to your broadband provider.
Map data ©OpenStreetMap contributors.





