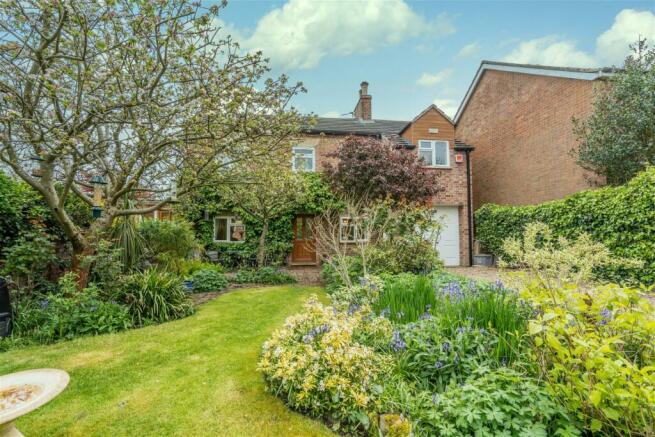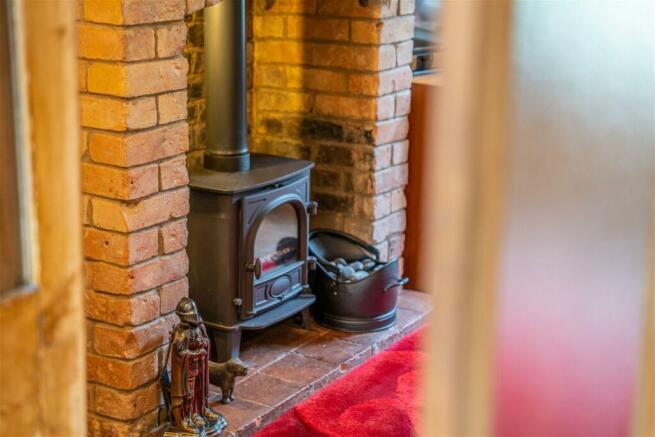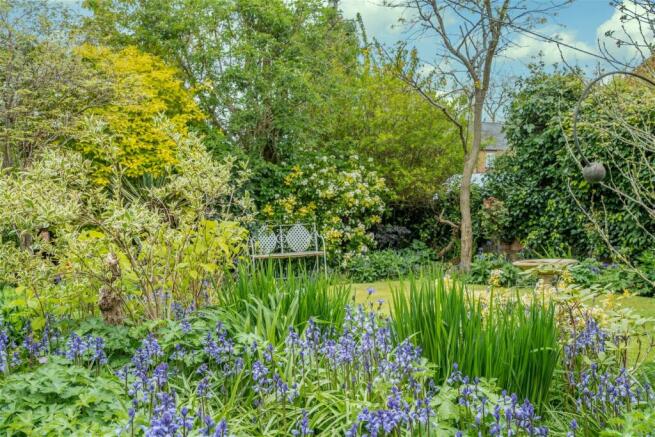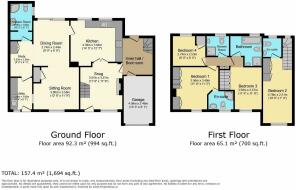Tole Cottage, Main Street, Kirby Bellars, Melton Mowbray, LE14 2EA

- PROPERTY TYPE
Detached
- BEDROOMS
4
- BATHROOMS
4
- SIZE
Ask agent
- TENUREDescribes how you own a property. There are different types of tenure - freehold, leasehold, and commonhold.Read more about tenure in our glossary page.
Ask agent
Key features
- Quote CS0541 for viewings
- Tole Cottage built in 1845
- Detached property with four bedrooms and four bathrooms
- Three reception rooms
- Study, lounge diner and snug
- Breakfast kitchen built in kitchen appliances
- Inglenook fireplace with a multi fuel burning stove
- Garage and ample parking
- Delightful flower garden to the front and rear courtyard
- EPC Rating D
Description
Quote CS0541 for viewings - Welcome to village life with Tole Cottage built in 1845. Steeped in history, this detached family home offers plenty of character and has been altered over the years to fit in with modern day life. Three reception rooms to include a study, four bedrooms and four bathrooms.
Local villagers say Tole Cottage was the old Post Office, others say it was a detached cottage that was turned into two smaller cottages and then years later renovated and turned back into what you see today. The previous sellers also used the house as a Bed & Breakfast which ended 13 years ago. What is clear, is that Tole Cottage is the epitome of village living. A pretty house with bags of character to include, an Inglenook fireplace with a multi fuel burning stove, wooden beams, exposed brick walls, pine doors and that waist high gate that opens up into a flower garden.
Walking into the snug with the Inglenook fireplace with a multi fuel burning stove, immediately offers that homely feel. Pleasant views over the front garden and stairs to the first floor. The Snug leads into a breakfast style kitchen with all the built in kitchen appliances, such as: Fridge, freezer, dish washer, oven and hob. With room for a small table and chairs, wooden ceiling beams and two double glazed windows letting in plenty of light, the exposed brick wall also added to the wonderful features of this family home.
Walking into the second reception room, buyers have an open plan living / dining room, fully carpeted and with a window to the front aspect offering delightful views of the garden, wooden window siles, gal fireplace patio doors to the rear courtyard seating area. The third reception area is very convenient as there is a Study area with fitted wardrobes. Door to a separate modern fitted Utility room that boasts plumbing for washing machine and dryer, sink / drainer and extra work top space. A window and door lead from the Utility room to the front of the house meaning it is ideal as a boot room or if you have muddy shoes or a dog. Further highlights include a door to a cloaks area and a modern ground floor shower room. The shower room offers a shower cubicle with power shower, W.C, wash hand basin with vanity unit and a heated towel rail.
The cottage has two staircases. The second staircase leads to a guest bedroom with its own separate with its own en-suite containing a W.C and wash hand basin. This bedroom is classed as bedroom two / guest room.
The second staircase accessed via the Snug, leads up to three further bedrooms, Master bedroom with en-suite and a separate shower room as well as a spacious four piece family bathroom. The Master suite is a lovely sized double bedroom with fitted wardrobes, an attractive fire place feature and an en-suite shower room. The en-suite is beautifully presented and modern with and electric shower, tiled flooring and a heated towel rail.
Bedroom three is a further double bedroom with fitted cupboards, bedroom four is currently used as an office but is a small double bedroom or a large single bedroom which also has a fitted cupboard.
Family bathroom and separate shower room. This means all of these three bedrooms have access to separate bathrooms. The bathroom is a four piece bathroom which features a bath and separate shower cubicle, W.C and wash hand basin. The shower room next door also features a shower cubicle, W.C and wash hand basin.
To find a cottage with three reception rooms, kitchen and utility room, as well as four bedrooms and four bathrooms is extremely rare.
Tole Cottage offers buyers a wonderfully amount of accommodation set on the outskirts of Melton Mowbray with easy access to the A607, A46 and Leicester.
Council TaxA payment made to your local authority in order to pay for local services like schools, libraries, and refuse collection. The amount you pay depends on the value of the property.Read more about council tax in our glossary page.
Band: E
Tole Cottage, Main Street, Kirby Bellars, Melton Mowbray, LE14 2EA
NEAREST STATIONS
Distances are straight line measurements from the centre of the postcode- Melton Mowbray Station2.3 miles
About the agent
eXp UK are the newest estate agency business, powering individual agents around the UK to provide a personal service and experience to help get you moved.
Here are the top 7 things you need to know when moving home:
Get your house valued by 3 different agents before you put it on the market
Don't pick the agent that values it the highest, without evidence of other properties sold in the same area
It's always best to put your house on the market before you find a proper
Notes
Staying secure when looking for property
Ensure you're up to date with our latest advice on how to avoid fraud or scams when looking for property online.
Visit our security centre to find out moreDisclaimer - Property reference S938641. The information displayed about this property comprises a property advertisement. Rightmove.co.uk makes no warranty as to the accuracy or completeness of the advertisement or any linked or associated information, and Rightmove has no control over the content. This property advertisement does not constitute property particulars. The information is provided and maintained by eXp UK, East Midlands. Please contact the selling agent or developer directly to obtain any information which may be available under the terms of The Energy Performance of Buildings (Certificates and Inspections) (England and Wales) Regulations 2007 or the Home Report if in relation to a residential property in Scotland.
*This is the average speed from the provider with the fastest broadband package available at this postcode. The average speed displayed is based on the download speeds of at least 50% of customers at peak time (8pm to 10pm). Fibre/cable services at the postcode are subject to availability and may differ between properties within a postcode. Speeds can be affected by a range of technical and environmental factors. The speed at the property may be lower than that listed above. You can check the estimated speed and confirm availability to a property prior to purchasing on the broadband provider's website. Providers may increase charges. The information is provided and maintained by Decision Technologies Limited. **This is indicative only and based on a 2-person household with multiple devices and simultaneous usage. Broadband performance is affected by multiple factors including number of occupants and devices, simultaneous usage, router range etc. For more information speak to your broadband provider.
Map data ©OpenStreetMap contributors.




