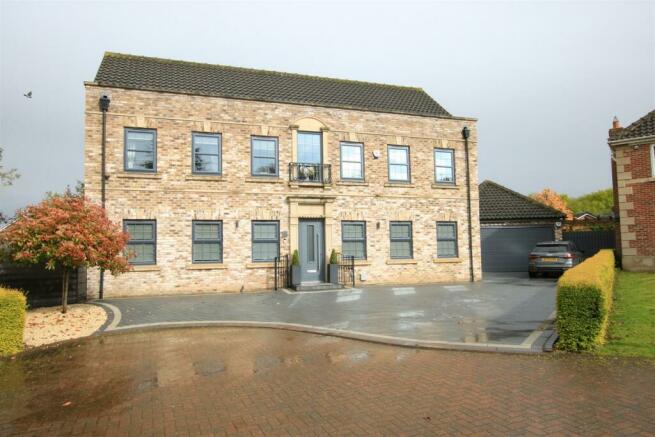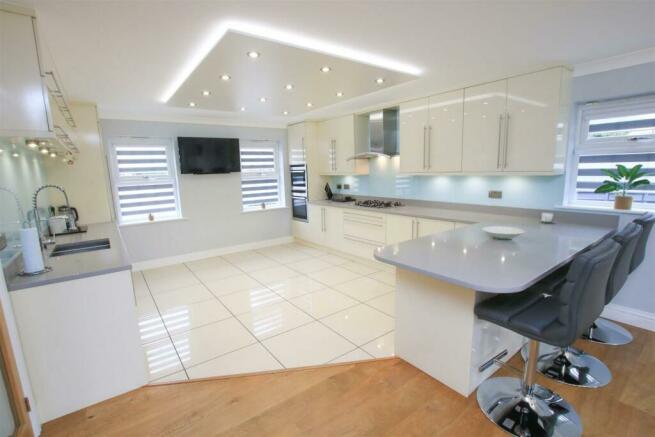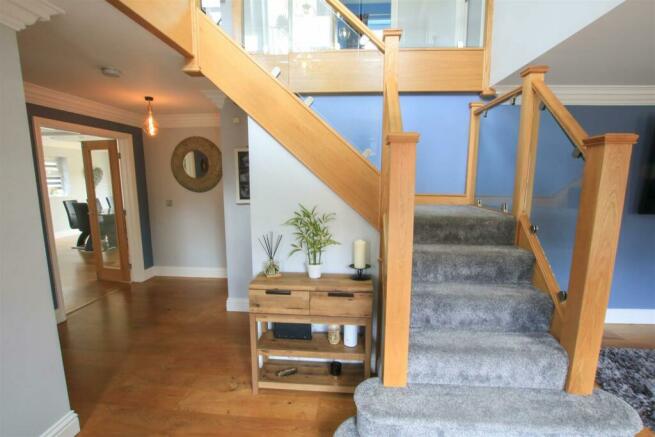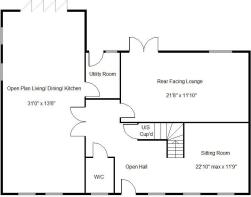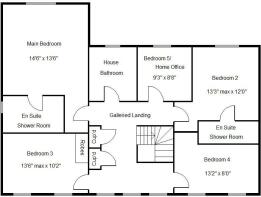
Foxwood Grove, Edenthorpe, Doncaster

- PROPERTY TYPE
Detached
- BEDROOMS
5
- BATHROOMS
3
- SIZE
Ask agent
- TENUREDescribes how you own a property. There are different types of tenure - freehold, leasehold, and commonhold.Read more about tenure in our glossary page.
Freehold
Description
ARCHITECTURALLY STUNNING HIGH QUALITY 5 BEDROOM DETACHED RESIDENCE / EXCLUSIVE 'MELL HOMES' PRIVATE DEVELOPMENT / BEAUTIFUL CONTEMPORARY INTERIOR / PRIVATE REAR GARDENS / DETACHED DOUBLE GARAGE / VIEWING ESSENTIAL //
This luxurious detached house was built by 'Mell Homes' a highly regarded reputable builder, approx 10 years ago on this small high value exclusive development, just off Thorne Road, Edenthorpe. The Georgian facade leads to a very stylish interior which has been lavishly remodelled, upgraded and redecorated inside and out to create an absolutely stunning high quality luxury home. Features include a new 'Solid Oak and Glass' staircase, bi-fold doors, contemporary bathrooms and a remodelled open plan kitchen. The accommodation benefits from underfloor heating on the ground floor and conventional radiators on the first floor, Pvc double glazing and briefly comprises; A large open hall with a grand feature staircase, a large front facing sitting room, a second rear facing lounge, large contemporary styled open plan family kitchen with a host of 'Neff' integrated appliances, separate utility room and a ground floor wc. On the first floor there is a full galleried landing leading to 5 well proportioned bedrooms, the principle and second bedrooms have contemporary en-suite shower rooms, plus a matching luxury house bathroom. Outside are large enclosed rear gardens, an ‘Indian stone’ paved patio with pergola and hot tub (by negotiation), plus a summer house. Ample parking including a new granite block set driveway and a detached double garage with an electric door.
Accommodation - A composite double glazed entrance door leads into the property's open hall.
Open Hall - Beautifully finished with a ‘feature oak and glass’ quarter turn staircase which gives access to the first floor galleried landing, real wood flooring with underfloor heating (which is continued throughout the ground floor), a tall storage cupboard and two ceiling lights. This leads through into the sitting room.
Sitting Room - 6.96m max x 3.58m (22'10" max x 11'9") - A large informal living space having three pvc double glazed windows to the front, ornate cornicing to the ceiling, a continuation of the real wood flooring and a central ceiling light.
Lounge - 6.60m x 3.61m (21'8" x 11'10") - A rear facing second reception room, it has pvc double glazed double opening doors which lead onto the rear garden and a further pvc double glazed window, a feature living flame gas fire, ornate cornicing and two ceiling lights.
Open Plan Dining Kitchen - 9.45m x 4.11m (31'0" x 13'6") - This is better demonstrated by the floorplan and photographs. A beautiful contemporary styled open plan dining kitchen arrangement. The kitchen is fitted with a range of modern high and low level units with a contrasting diamante effect granite work surface and contrasting glass splash back. A host of integrated appliances include a Neff 5 ring gas hob including wok burner, extractor hood, integrated Neff oven and combination microwave, dishwasher and an integrated fridge/freezer. There is a stainless steel under mounted one and a half bowl stainless steel sink with contemporary style mixer tap. Feature lighting including pelmet lighting, coving to the ceiling, four pvc double glazed windows and a tiled flooring . From the dining end, there are newly installed bi-fold doors which give an outlook and access into the garden, real wood flooring. A door from the dining area leads into the utility room.
Utility Room - This has a pvc double glazed door with access into the rear garden, a range of coordinating cabinets, space for an American style fridge/freezer, plumbing for a washing machine and room for a tumble dryer. There is real wood flooring, an extractor fan and a central ceiling light.
Ground Floor Wc - Fitted with a modern two piece white suite comprising of a low flush wc and a wash hand basin. There is real wood flooring, a pvc double glazed window, a central ceiling light and coving to the ceiling.
Galleried Landing - This has three double glazed windows which give an outlook to the front, two built in tall cupboards, a central heating radiator, coving and a central ceiling light point.
Main Bedroom - 4.42m x 4.11m (14'6" x 13'6") - A large well presented double bedroom finished in modern grey tones, it has a pvc double glazed window with an outlook to the rear, a range of fitted wardrobes, coving to the ceiling, a central ceiling light and an air conditioning unit.
Contemporary En-Suite Shower Room - Finished with a contemporary suite that comprises of a walk in shower enclosure with thermostatic shower, twin molded coloured glass wash hand basins and a low flush wc. There is a tall modern anthracite towel rail/radiator, tiling to the four walls and matching floor tiles, a pvc double glazed window and inset spotlighting.
Bedroom 2 - 4.04m max x 3.66m (13'3" max x 12'0") - A good sized second double bedroom with a range of fitted wardrobes, a pvc double glazed window, a central heating radiator, coving and a central ceiling light.
Contemporary En-Suite Shower Room - Fitted with a walk in shower enclosure with thermostatic shower, wash basin set onto a wall hung vanity unit with feature tiling, and a low flush wc. There is a tall towel rail/radiator, a pvc double glazed window, an extractor fan and inset spotlighting to the ceiling.
Bedroom 3 - 4.11m max x 3.10m (13'6" max x 10'2") - This has two pvc double glazed windows to the front, a central heating radiator, coving, built in wardrobes and an access point into the loft space via retractable loft ladders.
Bedroom 4 - 4.01m x 2.44m (13'2" x 8'0") - Has two pvc double glazed windows to the front, a central heating radiator, coving, a central ceiling light and fitted wardrobes set into the recess.
Bedroom 5 - 2.82m x 2.64m (9'3" x 8'8") - With a pvc double glazed window to the rear elevation, fitted bedroom furniture, coving, a central ceiling light and a central heating radiator.
Luxury House Bathroom - Beautifully finished with a contemporary theme that comprises of a modern free standing bath and tap set, separate walk in shower, twin wash hand basins set into vanity unit and a low flush wc. There is a wall mirror, pvc double glazed window, inset spotlighting to the ceiling and a contemporary style towel rail/radiator.
Outside - The property stands on a good sized plot, the front offers ample parking courtesy of a new granite block paved drive which continues to a Detached double garage.
Detached Garage - 5.79m x 4.88m (19'0" x 16'0") - This has an electric remote front door, power and light plus a separate electric personnel side door
Private Rear Garden - The rear garden is all nicely enclosed with fencing and hedging to the perimeters providing a high degree of privacy. There are several maturing trees, ornamental flower beds, borders etc, a ‘Indian stone’ paved patio and seating area, a pagoda providing shelter to a hot tub (by negotiation) and a summerhouse with power laid on.
Agents Notes: - TENURE - FREEHOLD. The owner has informed us the property is Freehold.
SERVICES - All mains services are connected.
DOUBLE GLAZING - PVC double glazing, age.
COUNCIL TAX- Band F.
HEATING - Gas central heating, age of boiler.
SECURITY - The property has a smart alarm system installed.
BROADBAND - Ultrafast broadband is available with download speeds of up to 1000 mbps and upload speeds of up to 1000 mbps.
MOBILE COVERAGE - Coverage is available with EE, Three, Vodafone and 02.
VIEWING - Strictly by prior telephone appointment with horton knights estate agents.
MEASUREMENTS - Please note all measurements are approximate and for guidance purposes only, with a six inch tolerance. Therefore please do NOT rely upon them for carpet measurements, furniture and the like. Similarly, the floor plan is designed as a visual reference and is NOT a scale drawing.
PROPERTY PARTICULARS - We endeavour to make our property particulars accurate and reliable, however if there is a point that is especially important to you, please contact ourselves prior to exchange of contracts, so that we may further clarify that point. We DO NOT give any warranty to the suitability of any part, including fixtures and fittings of this property, prospective buyers are kindly asked to take specific advice from their professional advisors.
Brochures
Foxwood Grove, Edenthorpe, DoncasterBrochure- COUNCIL TAXA payment made to your local authority in order to pay for local services like schools, libraries, and refuse collection. The amount you pay depends on the value of the property.Read more about council Tax in our glossary page.
- Band: F
- PARKINGDetails of how and where vehicles can be parked, and any associated costs.Read more about parking in our glossary page.
- Yes
- GARDENA property has access to an outdoor space, which could be private or shared.
- Yes
- ACCESSIBILITYHow a property has been adapted to meet the needs of vulnerable or disabled individuals.Read more about accessibility in our glossary page.
- Ask agent
Foxwood Grove, Edenthorpe, Doncaster
NEAREST STATIONS
Distances are straight line measurements from the centre of the postcode- Kirk Sandall Station0.9 miles
- Bentley (South Yorks.) Station3.2 miles
- Hatfield & Stainforth Station3.4 miles
About the agent
Our experienced team is amongst the best
Whatever your requirements, we would endeavour to accommodate
We are a team of progressive estate agents in Doncaster, selling and letting properties in the Town and Surrounding Villages. Our experience has been gained in the estate agency, lettings and the new homes industry at a senior level, which means we can offer you a high quality and more bespoke service. We offer a FREE VALUATIO
Industry affiliations



Notes
Staying secure when looking for property
Ensure you're up to date with our latest advice on how to avoid fraud or scams when looking for property online.
Visit our security centre to find out moreDisclaimer - Property reference 33062972. The information displayed about this property comprises a property advertisement. Rightmove.co.uk makes no warranty as to the accuracy or completeness of the advertisement or any linked or associated information, and Rightmove has no control over the content. This property advertisement does not constitute property particulars. The information is provided and maintained by Horton Knights, Doncaster. Please contact the selling agent or developer directly to obtain any information which may be available under the terms of The Energy Performance of Buildings (Certificates and Inspections) (England and Wales) Regulations 2007 or the Home Report if in relation to a residential property in Scotland.
*This is the average speed from the provider with the fastest broadband package available at this postcode. The average speed displayed is based on the download speeds of at least 50% of customers at peak time (8pm to 10pm). Fibre/cable services at the postcode are subject to availability and may differ between properties within a postcode. Speeds can be affected by a range of technical and environmental factors. The speed at the property may be lower than that listed above. You can check the estimated speed and confirm availability to a property prior to purchasing on the broadband provider's website. Providers may increase charges. The information is provided and maintained by Decision Technologies Limited. **This is indicative only and based on a 2-person household with multiple devices and simultaneous usage. Broadband performance is affected by multiple factors including number of occupants and devices, simultaneous usage, router range etc. For more information speak to your broadband provider.
Map data ©OpenStreetMap contributors.
