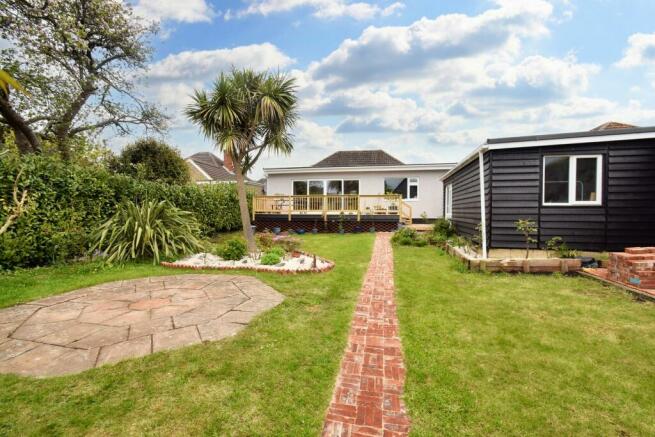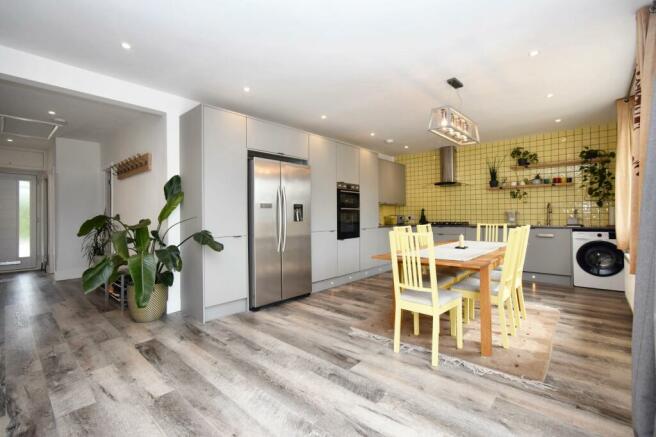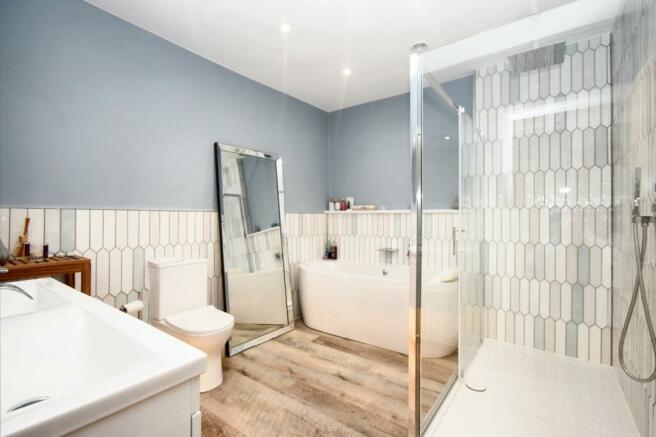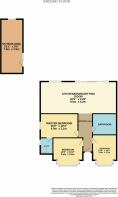
Upton Crescent, Nursling, SO16
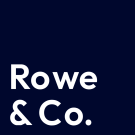
- PROPERTY TYPE
Detached Bungalow
- BEDROOMS
3
- BATHROOMS
2
- SIZE
Ask agent
- TENUREDescribes how you own a property. There are different types of tenure - freehold, leasehold, and commonhold.Read more about tenure in our glossary page.
Freehold
Key features
- Stunning Detached Bungalow
- Three Double Bedrooms
- En-Suite To Master
- Newly Extended & Renovated
- Incredible 32ft Kitchen / Dining / Sitting Room
- Secluded Garden With Raised Decking
- Driveway
- High Quality Finishings
Description
INTRODUCTION
This incredible three-bedroom detached bungalow has been thoughtfully extended and fully renovated by the current owners. Sitting on a large plot this property has been finished to an exceptional standard. Accommodation comprises a spacious entrance hall, 32ft kitchen / dining / sitting room, family bathroom and three double bedrooms with en-suite to master. Outside benefits a large driveway accommodating parking for multiple vehicles, fully insulated outbuilding with power and lighting and a secluded mature rear garden.
LOCATION
Nursling and Rownhams are sought-after residential areas perfectly positioned between the thriving city of Southampton and the market abbey town of Romsey. Comprising some 2,300 properties the traditional houses found in the original villages have been supplemented by a wide range of modern property styles to suit every buyer's needs and a monthly magazine keeps residents informed of neighbourhood news and events. Romsey Golf Club is situated nearby, an oasis of woodlands and beauty on the edge of Southampton, together with Nightingale Wood, a community woodland that supports a large variety of wildlife, especially birds. There are three easy access trails for peaceful outdoor walks.
INSIDE
You enter the property into a spacious entrance hall that is laid to oak effect flooring with spotlights and oak doors leading to all rooms. An opening at the end of the hall leads into the incredible 32ft kitchen / dining / sitting room which has a window to the rear, sliding french doors opening onto the raised decking and has been laid to oak effect flooring with spotlights. To one end of the room is space for seating and free-standing furniture, with plenty of space for a large dining table and chairs. The kitchen itself is fitted with a matching range of wall and base level units with cupboards and drawers under and complimentary worktops. There is space for an American style fridge freezer with integrated double oven, gas hob with extractor over, washing machine and dishwasher. The wonderful family bathroom has been laid to oak effect flooring with spotlights and has been fitted with a free-standing bath, walk in rainfall shower, his and hers wash hand basin and low-level W/C with heated towel rail and downlighting. The master bedroom has a window to the side and is laid to carpet with a door leading to the modern en-suite which has a window to the side, skylight and is fitted with a walk-in rainfall shower, wash hand basin and low-level W/C with heated towel rail. Bedrooms two and three are both large double rooms laid to carpet with bay windows to the front aspect.
OUTSIDE
To the front of the property is a large driveway, partly block paved and partly laid to gravel that can accommodate parking for multiple cars, to one side is pedestrian access to the rear. The stunning rear garden has a raised decking that is ideal for entertaining, the rest of the garden is mostly laid to lawn with a selection of mature shrubbery and trees. A useful outbuilding has been fully insulated with power and lighting and could be used as storage or turned into a garden room, bar or home office.
EPC Rating: D
Brochures
Brochure 1Energy performance certificate - ask agent
Council TaxA payment made to your local authority in order to pay for local services like schools, libraries, and refuse collection. The amount you pay depends on the value of the property.Read more about council tax in our glossary page.
Band: D
Upton Crescent, Nursling, SO16
NEAREST STATIONS
Distances are straight line measurements from the centre of the postcode- Redbridge (Southampton) Station2.2 miles
- Totton Station2.5 miles
- Romsey Station3.0 miles
About the agent
Here at Rowe & Co, our unique approach to property creates a seamless journey from valuation to viewing to offer and completion - where our team look after your purchase or sale from start to finish. We partner with you right from the start, one point of contact for valuation, photography, getting you on the market, viewings and all the way through to completion - that’s how we’re raising property standards across Southampton.
Industry affiliations

Notes
Staying secure when looking for property
Ensure you're up to date with our latest advice on how to avoid fraud or scams when looking for property online.
Visit our security centre to find out moreDisclaimer - Property reference 890e43e8-438c-4a28-919a-fb6e6fd4f898. The information displayed about this property comprises a property advertisement. Rightmove.co.uk makes no warranty as to the accuracy or completeness of the advertisement or any linked or associated information, and Rightmove has no control over the content. This property advertisement does not constitute property particulars. The information is provided and maintained by Rowe & Co, Chandler's Ford. Please contact the selling agent or developer directly to obtain any information which may be available under the terms of The Energy Performance of Buildings (Certificates and Inspections) (England and Wales) Regulations 2007 or the Home Report if in relation to a residential property in Scotland.
*This is the average speed from the provider with the fastest broadband package available at this postcode. The average speed displayed is based on the download speeds of at least 50% of customers at peak time (8pm to 10pm). Fibre/cable services at the postcode are subject to availability and may differ between properties within a postcode. Speeds can be affected by a range of technical and environmental factors. The speed at the property may be lower than that listed above. You can check the estimated speed and confirm availability to a property prior to purchasing on the broadband provider's website. Providers may increase charges. The information is provided and maintained by Decision Technologies Limited. **This is indicative only and based on a 2-person household with multiple devices and simultaneous usage. Broadband performance is affected by multiple factors including number of occupants and devices, simultaneous usage, router range etc. For more information speak to your broadband provider.
Map data ©OpenStreetMap contributors.
