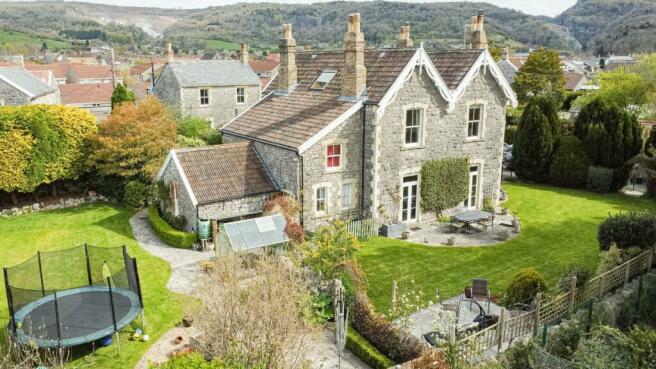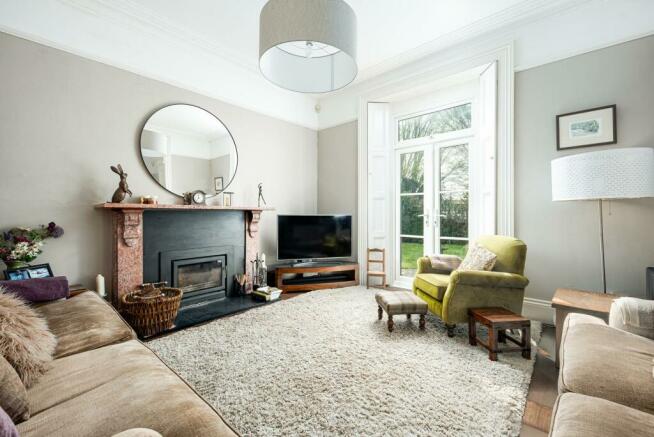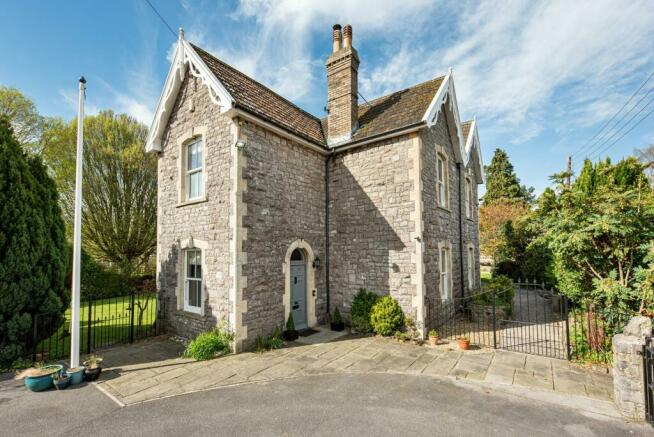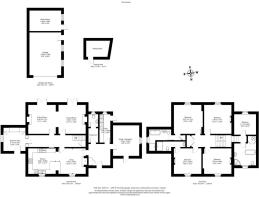
Cheddar

- PROPERTY TYPE
Detached
- BEDROOMS
5
- BATHROOMS
3
- SIZE
2,790 sq ft
259 sq m
- TENUREDescribes how you own a property. There are different types of tenure - freehold, leasehold, and commonhold.Read more about tenure in our glossary page.
Freehold
Key features
- A detached 5/6 bedroom Victorian villa with period features
- Planning permission granted to build a two bedroom house in the grounds
- Garage/gym outbuilding (with potential for additional accommodation)
- Quiet cul-de-sac location backing onto fields & pleasant views
- 3/4 reception rooms
- 3 bath/shower rooms and downstairs WC
- Pretty mature gardens
- Desirable heart of village location
- Off road parking for several vehicles and 2 entrance driveways
- Electric vehicle charging point
Description
The well-presented accommodation comprises on the ground floor; reception hallway, kitchen/family room, sitting room which is open plan to the dining room, study/ bedroom 6, WC, utility room and boot room/lobby area, whilst upstairs are 5 double bedrooms; two with en suite facilities, and family bathroom. The owners have lovingly restored and updated the property with attention to detail including a newly fitted contemporary kitchen whilst retaining many old features such as the ceiling cornices and roses, flagstone flooring and beautiful marble fireplaces in the main reception rooms. The typical high ceilings and big sash windows of the period combine with the décor in soft neutral shades, creating a bright, warm and stylish family home. There are pleasant views from all aspects and from the back of the house the windows overlook the school field and allotments.
Description - The property is well situated off a quiet lane, with a wide access to the driveway and garage and parking space for several vehicles. The front door of the property leads into a generous reception hallway with original geometric tiled floor and plenty of storage space for coats and shoes.
This leads to the main hallway with polished wooden flooring, stairs to the first floor and with understairs cupboard and doors to the principal rooms.
The kitchen/family room is contemporary styled with navy and cream painted units with stone resin worktops, floor level lighting and a luxury vinyl tiled floor. The integrated eye level pyrolytic oven is electric, with a microwave/combination oven above and separate ceramic hob with extraction hood and feature splashback. The sink is a one and a half bowl with mixer tap incorporating a boiling water tap. There is an integrated fridge, freezer, dishwasher and a feature wine rack is mounted on the wall. Across from the breakfast bar with pendant lighting above, is the sitting area, with plenty of room for a sofa and a fireplace with coal/wood burning stove. Two sash windows look out onto the garden to the front.
The drawing room and dining room are separated by an attractive archway. Both rooms have high ceilings, picture rails and French windows with working shutters, which lead out to the rear garden. The flooring is polished wooden boards. There are two attractive marble fireplaces at each end of the rooms, one with inset log burner and slate hearth and the other with a feature log basket.
There is a rear hallway/boot room with a second exterior half-glazed door which has original flagstone flooring and more storage cupboards, with lots of space for muddy boots and coats on entry. Off this is the utility room with laundry facilities including sink with mixer tap, plumbing for washing machine and dryer, storage shelving and another part-glazed exterior door. This room also houses the Vaillant gas boiler.
Off the hallway is a cloakroom with white suite comprising WC and hand wash basin, also a spacious reception room, which is currently used as a study, and has a French door to the garden. This area of the house could be configured as a separate annexe, for dependent relative for example. The staircase with polished banister leads to the landing. This has a lantern roof light allowing lots of natural light to this floor.
Planning Permission - Planning permission has been approved for a two-bedroom house to be built in the garden (Ref 17/23/00085).
somerset.gov.uk/planning_online?action=GetDetails&app=17/23/00085&p=Cheddar
Upstairs - There are five good sized bedrooms, three with pretty Victorian style fireplaces with wooden mantelpieces and cast-iron inserts. Two have en suite facilities with walk-in showers. The main en suite also has a free-standing bath and slate effect part tiled walls, tiled floor and a vanity unit with basin and frosted sash window to side aspect. The nicely appointed family bathroom has freestanding bath, separate shower cubicle and high-level WC, basin and airing cupboard housing the hot water tank. The radiators are of the traditional 'school' style and are fired by a gas boiler. The sash windows are upvc double glazed.
Outside - The gardens wrap around the house and have two areas of south facing lawn and lots of mature trees including pear, apple, also there is a kitchen garden plot with blackcurrant bushes and rhubarb. The gardens are enclosed by a stone wall. On one side of the lawn is a raised stone patio area, perfect for outdoor entertaining.
A second access driveway to Sunny Mede is available from Hillfield.
Outbuilding/Potential Annexe - In the garden is an outbuilding, constructed sympathetically in the old stone in 2016. This has a large garage/workshop with electric doors and a separate room, ideal for a work-from-home space office or gym/playroom/cinema room. It was built with fully insulated cavity walls, making potential conversion to further accommodation easy, with space for garage at the other end of the property and an electric car charging point.
Location - Located in a quiet cul-de-sac and backing on to the school field and allotments, this wonderful family home is situated in the heart of the village with a wide variety of shops and facilities and supermarkets within walking distance. Local schools include Cheddar First Primary School (which is just next door), Sidcot School in Winscombe, Fairlands Middle School, The Kings of Wessex Academy for secondary. Weston College and Bridgewater Colleges are also easily accessible.
The Mendip Hills, Cheddar Gorge and the Cheddar reservoir are close at hand, a hub for walkers and sailors, while the village has cricket, rugby and football pitches as well as a Leisure Centre with gym, tennis courts and Astro pitches. Cheddar has a good choice of pubs, restaurants and takeaways.
There is easy access to Bristol, Weston super Mare, and the M5 is 7.5 miles away, Bristol International Airport 8 miles away, Wells 9 miles away and the World Heritage City of Bath is 26 miles away.
Seller Insight - When you decide to move home, you often have a vision of exactly what it is you are looking for. This was precisely the case for the owners of Sunny Mede. A chocolate box house and village with everything in walking distance was the dream. When their search started they, like all house hunters, had to make a compromise or two on the way, but in the end they got what they were looking for.
"Cheddar wasn't the place I thought we would live but it had everything that we wanted in terms of things being in walking distance. No matter now many villages and towns we looked at, we kept coming back to Cheddar, and we moved to a property not far from where we are now. As I started to explore the area, I found the private lane that Sunny Mede is situated on. I remember walking along and seeing this house, thinking: Imagine living in a house like that! Little did I know that a few years later we would swap houses with the owners as they were looking to downsize."
The private lane is home to seven houses, each detached, with Sunny Mede being one of the last homes on the cul-de-sac. It is the type of lane where children can play out on scooters or play tennis, safely. There is no doubt that the beautiful façade of this house is hard to ignore, as well as its quiet and peaceful setting. Inside, the owners have done a lot of work over the years, upgrading and decorating to their particular style and taste. The organisation of the rooms has also changed as the needs of their children have evolved.
"We have enjoyed the space. Downstairs is great for entertaining, especially with the kitchen as it is now, as we moved it into the old living room. It is now a space that brings us together, with the breakfast bar that sits six; having people in the room has brought my joy of cooking back. The outside space is also ideal for garden parties. There is also a room at the back of the garage where the kids loved having sleepovers when they were younger."
Moving to a new area can raise concerns about meeting people and making friends, which is one of the reasons why the owners wished to be able to walk to everything. "This is a really lovely community, plenty of people to say hello to that you see regularly around Cheddar. Making friends was easy and we quickly felt at home, and we have wonderful neighbours."
For those that have children, there is a first, a middle and a senior school all within 10 minutes' walking distance of the property. Two supermarkets can be accessed within six minutes, and the leisure centre is also under ten minutes away. The leisure centre offers so much, with its swimming pool, gym and all the classes you can imagine, which the owners and family have taken complete advantage of. There are also tennis courts, football, rugby and cricket clubs, a pump track, skateboarding park, sailing, paddleboarding and so much more. There is also a good choice of pubs, restaurants and takeaways.
The area, as you can imagine, is also popular for walkers and cyclists, who are the main visitors to the local Youth Hostel. "There are rambling and dog walking groups in the village, and I can be up on the Mendips with the dog within 15 minutes from my front door, which is amazing. We have loved living here: it's so warm and homely. The kids have had a fabulous life growing up here – everything just works."
The house itself offers an abundance of space and versatility for a family and that doesn't end at the door: the garden wraps around the house and is bordered by hedges. It is mainly lawned, with a range of flower beds, bushes and trees. The living and dining rooms look over the garden and you can imagine relaxing on one of the two patios, enjoying a morning coffee.
Although there is plenty of space in the garden to extend the existing vegetable patch, should you wish to grow your own the allotments back onto one half of the garden. Through a small gate is another area of the garden which the owners have used as the kid's area and currently houses a large trampoline. In the summer they also put up a 16ft pool in there, for the children to enjoy with their friends.
Having found their dream home you can imagine that the owners are going to be very sad to leave, but there is no doubt that the memories and joy that this home has brought them will always remain in their hearts.
Further Information - •Tenure: Freehold
•Council : Somerset, Band F
•Plot size: 0.34 acres
•EPC rating D
•Three separate areas of loft space
•Security lighting
•Flagpole
•Intruder alarm
•Superfast broadband
•Electric charge point for cars
Brochures
CheddarBrochure- COUNCIL TAXA payment made to your local authority in order to pay for local services like schools, libraries, and refuse collection. The amount you pay depends on the value of the property.Read more about council Tax in our glossary page.
- Band: F
- PARKINGDetails of how and where vehicles can be parked, and any associated costs.Read more about parking in our glossary page.
- Yes
- GARDENA property has access to an outdoor space, which could be private or shared.
- Yes
- ACCESSIBILITYHow a property has been adapted to meet the needs of vulnerable or disabled individuals.Read more about accessibility in our glossary page.
- Ask agent
Cheddar
NEAREST STATIONS
Distances are straight line measurements from the centre of the postcode- Worle Station7.9 miles
About the agent
At Fine & Country, we offer a refreshing approach to selling exclusive homes, combining individual flair and attention to detail with the expertise of local estate agents to create a strong international network, with powerful marketing capabilities.
Moving home is one of the most important decisions you will make; your home is both a financial and emotional investment. We understand that it's the little things ' without a price tag ' that make a house a home, and this makes us a valuab
Notes
Staying secure when looking for property
Ensure you're up to date with our latest advice on how to avoid fraud or scams when looking for property online.
Visit our security centre to find out moreDisclaimer - Property reference 33062986. The information displayed about this property comprises a property advertisement. Rightmove.co.uk makes no warranty as to the accuracy or completeness of the advertisement or any linked or associated information, and Rightmove has no control over the content. This property advertisement does not constitute property particulars. The information is provided and maintained by Fine & Country, Wells. Please contact the selling agent or developer directly to obtain any information which may be available under the terms of The Energy Performance of Buildings (Certificates and Inspections) (England and Wales) Regulations 2007 or the Home Report if in relation to a residential property in Scotland.
*This is the average speed from the provider with the fastest broadband package available at this postcode. The average speed displayed is based on the download speeds of at least 50% of customers at peak time (8pm to 10pm). Fibre/cable services at the postcode are subject to availability and may differ between properties within a postcode. Speeds can be affected by a range of technical and environmental factors. The speed at the property may be lower than that listed above. You can check the estimated speed and confirm availability to a property prior to purchasing on the broadband provider's website. Providers may increase charges. The information is provided and maintained by Decision Technologies Limited. **This is indicative only and based on a 2-person household with multiple devices and simultaneous usage. Broadband performance is affected by multiple factors including number of occupants and devices, simultaneous usage, router range etc. For more information speak to your broadband provider.
Map data ©OpenStreetMap contributors.





