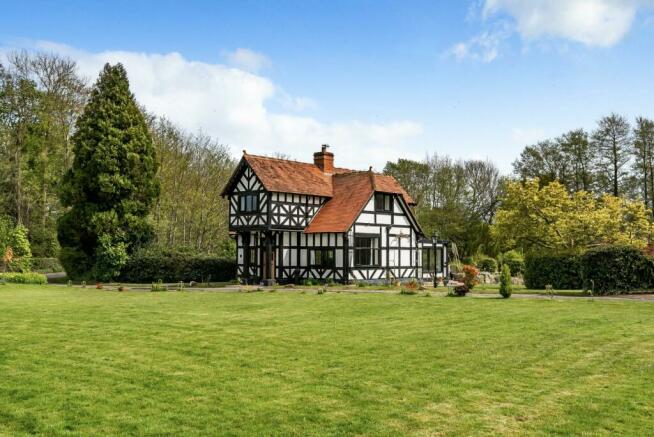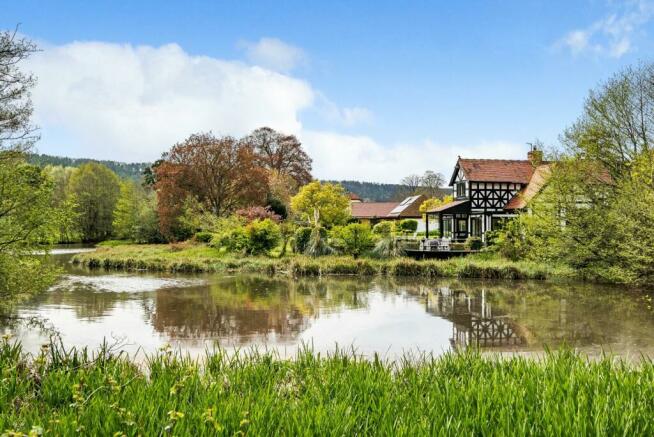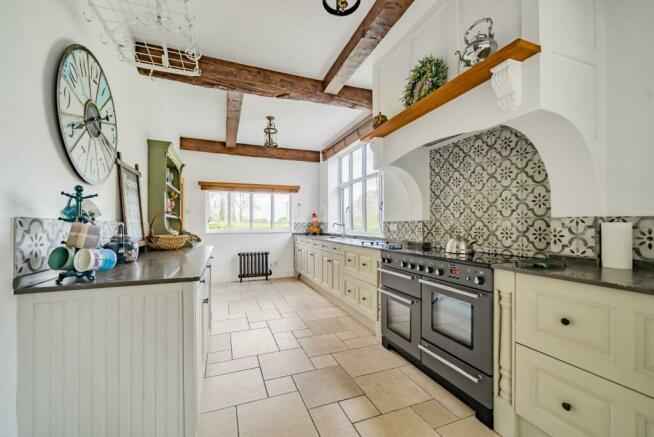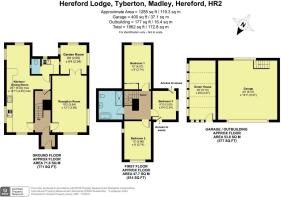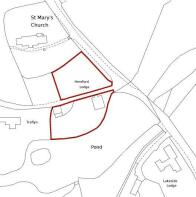Hereford Lodge, Tyberton, Madley, Hereford, HR2 9PT

- PROPERTY TYPE
House
- BEDROOMS
3
- BATHROOMS
1
- SIZE
Ask agent
- TENUREDescribes how you own a property. There are different types of tenure - freehold, leasehold, and commonhold.Read more about tenure in our glossary page.
Freehold
Key features
- Superbly and sympathetically renovated to retain many period features.
- Newly fitted bespoke solid wood kitchen. Dining area enjoying lakeside views. Separate utility and WC.
- Sitting room with wood burning stove opening into the garden room.
- 3 bedrooms with original oak floors, bathroom with cast iron bath and separate walk-in shower.
- Extensive south facing lakeside gardens of just over two thirds of an acre
- Lakeside decking area with an abundance of visiting and resident wildlife.
- Large terraced patio with open veranda perfect for entertaining.
- Separate orchard with pear, apple and plum trees and traditional wooden style greenhouse.
- Detached double garage with conversion potential subject to planning permission.
- Ten solar panels reducing the overall running costs of the property
Description
Location And Description - Conveniently situated approx. 8 miles to the south west of Hereford, Tyberton is readily accessible both to Hay on Wye 13 miles approx and Hereford with local amenities in the nearby villages of Madley 2.4 miles, Kingstone 4 miles, Peterchurch 3 miles and Clehonger 6 miles.
A wildlife lover’s dream home, this totally unique property enjoys extensive gardens adjoining ‘middle lake’ one of three attractive Tyberton lakes which were designed by Capability Brown.
The lake is well stocked with fish along with resident breeding Swans, visiting to breed Canadian geese, ducks, kingfishers, cormorants, herons, woodpeckers and rare breeds including shoveller ducks which can be observed from both the deck, patio area and from the comfort of the garden room and dining area.
The property itself has been extensively renovated and remodelled to a very high standard in 2020, retaining many original features, works including a full rewire, UPVC double glazed windows throughout, complete external and internal redecoration, a beautiful bespoke solid wood kitchen. 8kw wood burning stove in the sitting room and a bank of solar panels situated on the detached garage installed by Roxon of Gloucester which currently reduce the electricity bill to circa £10 per calendar month. (Please ask for full schedule of works along with solar panel income and export tariffs).
The detached double garage offers potential for conversion to ancillary accommodation, annexe, home office, holiday letting unit or similar subject to the necessary planning consent.
This is a rare opportunity to acquire a superb example of a traditional timbered property, fully renovated with great attention to detail in a picturesque setting.
In more detail the property comprises
Impressive oak beam pillared entrance to
Entrance Vestibule - With original oak front door, original quarry tiled floor, coat hooks, part glazed hardwood door to
Entrance Hall - Original solid wood parquet floor, ornate oil filled traditional style electric radiator, wood panelling to walls, stairs to first floor, glazed oak doors to
Sitting Room - A beautiful light room with windows to side and front elevations overlooking the gardens, high ceiling, picture rail and coving, original solid wood parquet floor, cast iron period style fire surround and wood burning stove, glazed doors to
Garden Room - Mandarin stone flooring, windows to side and rear elevations overlooking the patio, deck, gardens and lake.
From the entrance hall door to
Kitchen/Breakfast Room - A superb room full of character comprehensively fitted with quality bespoke solid wood base units, beautiful Mirostone work top surfaces incorporating 1.5 stainless steel sink unit, splashback tiling, integrated fridge and freezer, electric Rangemaster double cooker with twin fan assisted ovens and 5 ring induction hob, built in extractor fan directly vented to outside wall, Mandarin stone flooring, ornate cast iron traditional style oil filed electric radiator.
Open to
Dining Area - A lovely dining area overlooking the lake and outside patio area, windows to side and rear elevations, ornate cast iron traditional style oil filed electric radiator, composite UPVC stable door
Also, from the kitchen access to
Walk In Pantry Cupboard/Understairs Storage Area -
Utility Room - With part glazed door, fitted with matching solid wood units incorporating single drainer stainless steel sink unit with mixer tap over, Mirostone worksurfaces, space and plumbing for washing machine, dryer and dishwasher, part tiling, glazed windows to rear and side elevations, opening to
Downstairs Wc - With low level WC, half tiled, obscure glazed window to side elevation.
From the entrance hall, stairs lead to the
First Floor Landing - With wood panelling, electric high efficiency radiator, and original oak floor extending throughout the landing and all bedrooms. Loft access point and glazed doors to
Master Bedroom - Situated to the rear of the property with window giving lovely views across the lake and gardens, built in wardrobe and access to concealed hot water cylinder and immersion, high efficiency electric radiator.
Bedroom Two - Situated to the front and with views across the gardens towards the adjacent Church, farmland and countryside beyond, feature wood panelled throughout, high efficiency electric radiator.
Bedroom Three - With window to side elevation and views across the garden and countryside beyond, access to useful under eaves storage area, high efficiency electric radiator
Bathroom - With original recently re-enamelled cast iron bath, pedestal wash hand basin, low level WC, wood panelling and moulded PVC ceiling, obscured glazed window to side elevation, walk in shower cubicle with Mira electric power shower with rainfall head, vented extractor, heated towel rail, electric radiator and Karndean flooring.
Outside - The garden and grounds form a very special feature to Hereford Lodge being extensively lawned and adjoining the large lake with its stunning views.
The main lawned gardens have a pathway and gated entrance leading to the rear patio and lake deck, with the patio area having the veranda, doubling as an undercover seating area. with built in firewood storage. There are various flowering shrubs and flower boarders dotted around the garden along with mature trees including two magnolia trees, willow tree, copper beech tree, pampas grass etc.
To the rear of the greenhouse and again sloping down to the water’s edge is a small orchard with plum, apple, pear and ornamental cherry trees. This area is fully enclosed.
External security lighting, cold water taps and electric points.
There is a substantial parking area for multiple vehicles giving access to the
Detached Double Garage - With sliding doors, window to rear elevation, power and light. Stairs to very useful boarded storage area with Velux window. A bank of 10 solar panels are attached to the garage roof.
Adjoining Traditional Style Greenhouse - With power and light.
This garage/greenhouse block and orchard area has excellent potential to convert to an annexe or similar subject to obtaining the necessary consents and could create a letting unit, home office, annexe for elderly or dependent relative.
Local Authority - Council Tax band F
Services - We are informed by the vendor the following services apply – mains electricity and water, private drainage (septic tank emptied and inspected April 2024), BT telephone connection.
Brochures
Hereford Lodge, Tyberton, Madley, Hereford, HR2 9P- COUNCIL TAXA payment made to your local authority in order to pay for local services like schools, libraries, and refuse collection. The amount you pay depends on the value of the property.Read more about council Tax in our glossary page.
- Band: F
- PARKINGDetails of how and where vehicles can be parked, and any associated costs.Read more about parking in our glossary page.
- Yes
- GARDENA property has access to an outdoor space, which could be private or shared.
- Yes
- ACCESSIBILITYHow a property has been adapted to meet the needs of vulnerable or disabled individuals.Read more about accessibility in our glossary page.
- Ask agent
Energy performance certificate - ask agent
Hereford Lodge, Tyberton, Madley, Hereford, HR2 9PT
NEAREST STATIONS
Distances are straight line measurements from the centre of the postcode- Hereford Station8.4 miles
About the agent
Hunters started in 1992, founded on the firm principles of excellent customer service, pro-activity and achieving the best possible results for our customers. These principles still stand firm and we are today one of the UK's leading estate agents with over 200 branches throughout the country. Our ambition is to become the UK's favourite estate agent and by keeping the customer at the very heart of our business, we firmly believe we can achieve this.
WHAT MAKES US DIFFERENT TO OTHER AGE
Notes
Staying secure when looking for property
Ensure you're up to date with our latest advice on how to avoid fraud or scams when looking for property online.
Visit our security centre to find out moreDisclaimer - Property reference 33062528. The information displayed about this property comprises a property advertisement. Rightmove.co.uk makes no warranty as to the accuracy or completeness of the advertisement or any linked or associated information, and Rightmove has no control over the content. This property advertisement does not constitute property particulars. The information is provided and maintained by Hunters, Hereford. Please contact the selling agent or developer directly to obtain any information which may be available under the terms of The Energy Performance of Buildings (Certificates and Inspections) (England and Wales) Regulations 2007 or the Home Report if in relation to a residential property in Scotland.
*This is the average speed from the provider with the fastest broadband package available at this postcode. The average speed displayed is based on the download speeds of at least 50% of customers at peak time (8pm to 10pm). Fibre/cable services at the postcode are subject to availability and may differ between properties within a postcode. Speeds can be affected by a range of technical and environmental factors. The speed at the property may be lower than that listed above. You can check the estimated speed and confirm availability to a property prior to purchasing on the broadband provider's website. Providers may increase charges. The information is provided and maintained by Decision Technologies Limited. **This is indicative only and based on a 2-person household with multiple devices and simultaneous usage. Broadband performance is affected by multiple factors including number of occupants and devices, simultaneous usage, router range etc. For more information speak to your broadband provider.
Map data ©OpenStreetMap contributors.
