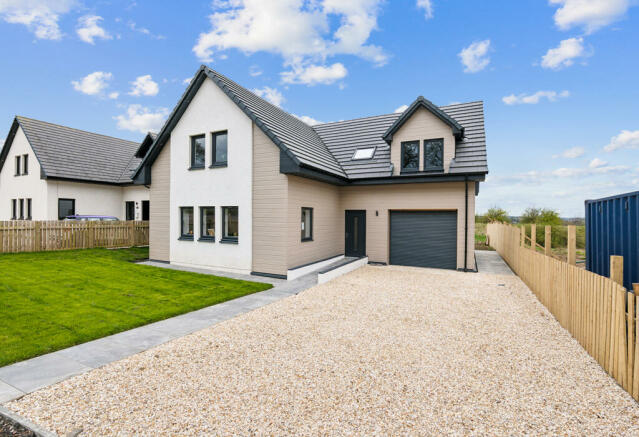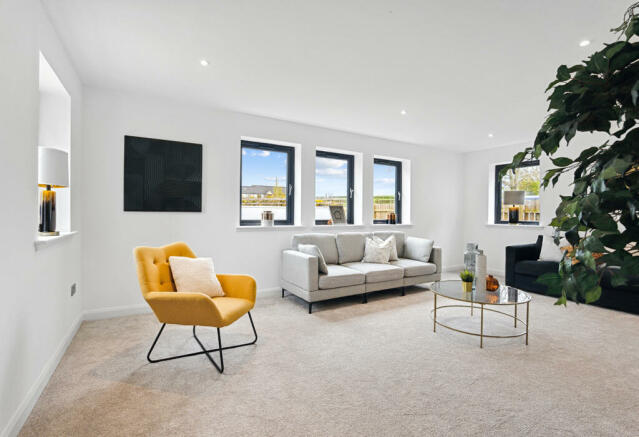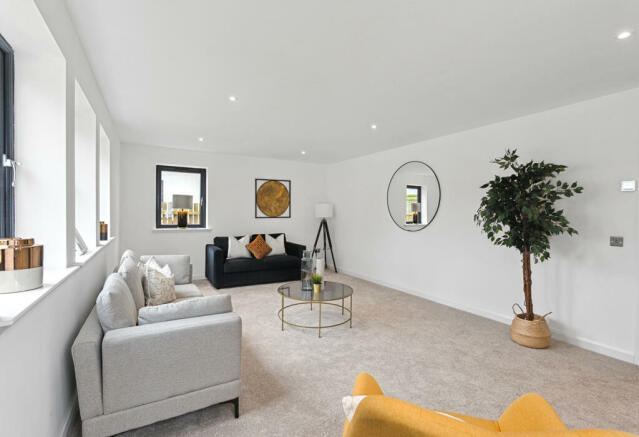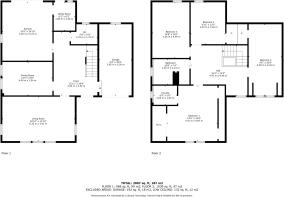Dillarburn, Lesmahagow, Lanarkshire

- PROPERTY TYPE
Detached
- BEDROOMS
4
- BATHROOMS
3
- SIZE
2,282 sq ft
212 sq m
- TENUREDescribes how you own a property. There are different types of tenure - freehold, leasehold, and commonhold.Read more about tenure in our glossary page.
Freehold
Key features
- New Build Home
- Four / Five Bedrooms
- Cool, Contemporary Styling
- Integrated Garage
- Large Landscaped Gardens
- Rural Views
- Excellent Commuter Location
- High Quality Finish
Description
The epitome of modern living, boasting sleek architectural lines and premium finishes throughout, this will no doubt prove extremely popular with the discerning buyer.
As you step inside, you are greeted by a beautifully spacious entrance hallway which gives access to all the downstairs accommodation.
Positioned to the front is a larger sized lounge, bathed in light via multiple window formations on all three sides of the room. The spaciousness of this room creates an inviting and airy atmosphere, perfect for both entertaining guests and enjoying quality time with your family. Stylish, neutral decor, and plush carpets add to the luxurious feel of this beautiful family sized room.
The ground floor also boasts a separate dining room, which lends itself to sophisticated dinner parties just as well as relaxed family dining. This room could also serve as a ground floor, fifth bedroom, adding to the flexibility of this stunning home.
The kitchen is a chef's delight, beautifully designed, to cater for both relaxed family living and stylish dining. Featuring top-of-the-line appliances including an integrated hob, with built in extract, integrated dish-washer, fridge-freezer and eye- level double ovens. All housed within a sleek and well designed display of both floor-standing and wall-mounted light grey storage units.
A large central island is the jewel of this stunning kitchen. Hosting the integrated hob and providing additional storage as well as an elegant breakfast bar area for relaxed entertaining.
This gorgeous kitchen is complimented by elegant accents including quality quartz worktop, brass mixer tap, and stunning sliding patio doors which open up into the handy decking area for al-fresco dining and enjoying the countryside views beyond the private garden.
Off of the kitchen is a handy utility and spacious utility area, ideal for dealing with mucky jobs from the garden and keeping laundry out of sight.
A stylish and accessible downstairs toilet is accessed from the main hall, with funky styling including waist-height wall paneling, a larger sized ceramic sink housed in a cool grey wooden storage unit and finished off by unusual geometric floor tiles.
Rising to the second floor, to the large spacious upper hallway we find access to all the bedrooms as well as the family bathroom. The upper level also houses a cute reading nook lit by a pretty dormer window. The stair, landing and all the bedrooms are floored in a high quality stylish light grey/cream carpet.
The well appointed and spacious master bedroom is a gorgeous space to enjoy a restful night's sleep. Storage options are plentiful, with one full wall given over to mirrored wardrobe storage, plus additional walk in storage in the eaves. There is also an extremely stylish en-suite, tiled floor to ceiling in elegant grey tiles with wall hung storage and w.c and very cool on-trend black tap, towel-rail, and black trim to the corner shower cabinet.
An additional three double bedrooms are also found on this level. Two to the rear and another facing out to the front, all with wonderful rural views and all very well proportioned. They are fitted out with their own built-in storage and similarly well presented to the master with neutral decor, quality finishes and plush carpeting. All offering ample space for rest and relaxation.
The extremely elegant family bathroom is also found on this level. Spacious and with many stylish touches, including floor to ceiling marble effect tiling, fitted bath, wall hung sink & toilet and separate shower cubicle. These are all accented by elegant brass coloured taps, and trim. A beautiful space for relaxing and pampering.
Located in a highly sought-after rural location, moments from the nearby village of Lesmahagow, but enjoying rural aspects both front and back. This wonderful executive home also benefits from air-source heating, large integrated garage, beautifully landscaped garden grounds, secure fencing, and garden perimeter wall.
This high quality new-build home offers convenient access to a plethora of amenities, schools, parks and leisure facilities as well as being on route to the stunning Clyde Valley and UNESCO world heritage site at nearby New Lanark. Independent and supermarket shopping are available at nearby Lesmahagow and Lanark, with the M74 very close at hand, providing an easy commute to Hamilton, and Glasgow, and connection to the M8 and Edinburgh.
The ideal spot to enjoy the perfect mix of rural seclusion, with easy access to larger towns and cities.
Don't miss the opportunity to make this modern, four / five bedroom new build property your own. Experience the ultimate in contemporary living and create lasting memories in this stylish and functional home.
Council tax band: E
Foyer
3.94m x 5.59m
Living Room
6.35m x 3.91m
Dining Room
4.4m x 2.94m
Utility Room
1.89m x 2.49m
WC
2.33m x 1.75m
Garage
2.85m x 6.26m
Hall
4.97m x 4.4m
Bedroom 1
4.41m x 4.87m
Bedroom 2
2.9m x 6.26m
Bedroom 3
3.26m x 4.9m
Bedroom 4
3.03m x 3.69m
En-Suite
2.05m x 1.69m
Bathroom
3.26m x 2.23m
Council TaxA payment made to your local authority in order to pay for local services like schools, libraries, and refuse collection. The amount you pay depends on the value of the property.Read more about council tax in our glossary page.
Band: E
Dillarburn, Lesmahagow, Lanarkshire
NEAREST STATIONS
Distances are straight line measurements from the centre of the postcode- Lanark Station4.0 miles
About the agent
Selling your home is only part of our service at Keller Williams. With over 180000 agents in over 40 countries, we're the largest real estate company in the world. Yet each of our agents is local to the area they cover and dedicated to ensuring your move is unforgettable. You want your home sold and we know you deserve more than just a board and an online listing. Unlike traditional estate agents, who focus on transactions, we build relationships.
We create unique experiences, where no
Notes
Staying secure when looking for property
Ensure you're up to date with our latest advice on how to avoid fraud or scams when looking for property online.
Visit our security centre to find out moreDisclaimer - Property reference ZJaneBuchan0003489291. The information displayed about this property comprises a property advertisement. Rightmove.co.uk makes no warranty as to the accuracy or completeness of the advertisement or any linked or associated information, and Rightmove has no control over the content. This property advertisement does not constitute property particulars. The information is provided and maintained by Keller Williams, Scotland. Please contact the selling agent or developer directly to obtain any information which may be available under the terms of The Energy Performance of Buildings (Certificates and Inspections) (England and Wales) Regulations 2007 or the Home Report if in relation to a residential property in Scotland.
*This is the average speed from the provider with the fastest broadband package available at this postcode. The average speed displayed is based on the download speeds of at least 50% of customers at peak time (8pm to 10pm). Fibre/cable services at the postcode are subject to availability and may differ between properties within a postcode. Speeds can be affected by a range of technical and environmental factors. The speed at the property may be lower than that listed above. You can check the estimated speed and confirm availability to a property prior to purchasing on the broadband provider's website. Providers may increase charges. The information is provided and maintained by Decision Technologies Limited. **This is indicative only and based on a 2-person household with multiple devices and simultaneous usage. Broadband performance is affected by multiple factors including number of occupants and devices, simultaneous usage, router range etc. For more information speak to your broadband provider.
Map data ©OpenStreetMap contributors.




