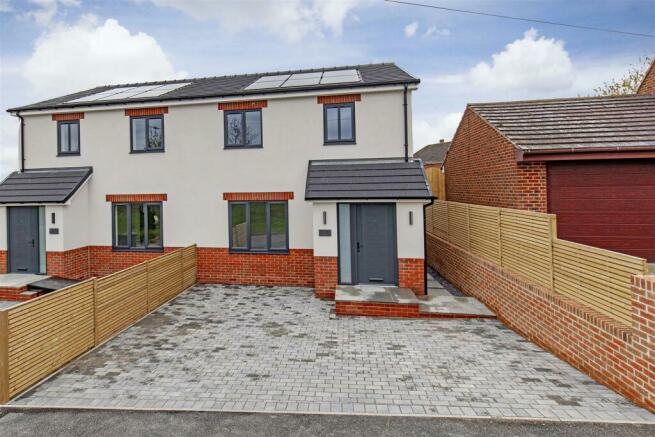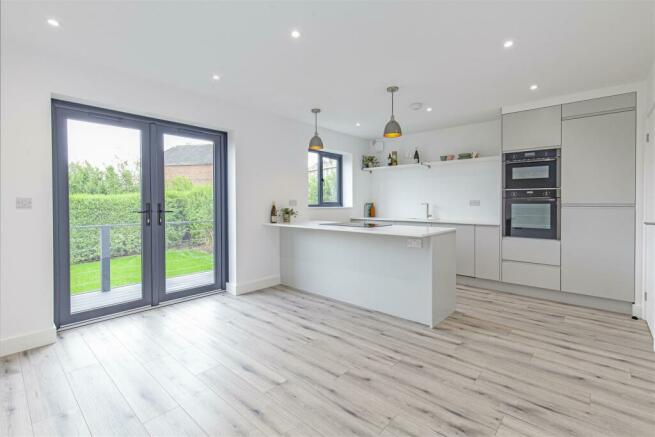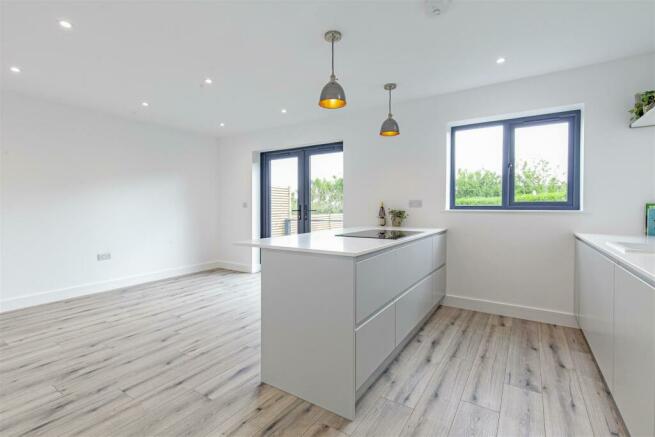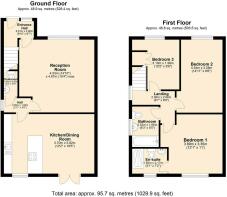Yew Lane, Ecclesfield, Sheffield

- PROPERTY TYPE
Semi-Detached
- BEDROOMS
3
- BATHROOMS
2
- SIZE
1,029 sq ft
96 sq m
- TENUREDescribes how you own a property. There are different types of tenure - freehold, leasehold, and commonhold.Read more about tenure in our glossary page.
Freehold
Key features
- Semi Detached Executive New Build Home
- Energy Rating A
- Superbly Presented
- Three Bedrooms
- Contemporary Open Plan Kitchen/Diner
- Stylish Family Bathroom and Ensuite
- Off Road Parking
- Close to Open Countryside
- Enclosed Private Garden
- South East Facing Rear Garden
Description
Andersons are proud to offer to the open market this stunning semi-detached new build property which is located in the highly desirable residential suburb of Ecclesfield. An internal inspection is highly recommended to appreciate the standard of craftsmanship and quality of fixtures and furnishings in this beautiful property. The property has an Energy Rating of A having been built to the highest standards and benefits from market leading Eco products including Solar Panels and heat recovery combination boiler, under floor heating to the ground floor and bathrooms, gas fired central heating, contemporary bathroom and en-suite shower room and a superb designer kitchen with high quality integrated appliances.
The property is also well situated to the north of the city with access to the host of local amenities in Ecclesfield, Chapletown and Grenoside including major supermarkets, restaurants, pubs and shops. The area has always been a firm favorite with young professionals and families due to its location on the Northern outskirts of the city and great access to the M1 (2 miles), Northern General Hospital (3 miles) and City Centre (5 miles) as well as having easy access to stunning countryside and relaxing walks around local parks and woodland.
The accommodation briefly comprises of: Entrance Hall, Living Room, Lobby, Cloakroom w/c, Dining Kitchen, First Floor Landing, Bedroom One with En-suite, Bedroom Two, Bedroom Three and Family Bathroom.
Eco Credentials - The property is extremely energy efficient and has an A rating on its EPC. This is due to a number of factors including construction methods, insulation, heat recovery boiler and Solar Panels. The solar panels have been installed by the well regarded GB Solar who are more than happy to discuss the day to day use and their short, medium and long term benefits. GB solar have provided us with the following key points
•3,450kwh of clean electricity produced every year, worth over £1,000 (at a rate of 30p/kWh).
•12yr Warranty on the inverter and battery
•25yr warranty on the panels
•Installed by a market-leading installer, providing market-leading equipment.
•Online tech support available at no cost, once the homeowner connects the system to the internet.
•Full, Free for life online monitoring portal, showing whole-house electricity production, consumption and allowing energy management, including Smart Grid integration and Off-Peak Charging to enhance savings further.
Accommodaton -
Ground Floor -
Entrance Hall - A modern composite entrance door with obscured glazed side panel leads into a reception area. Being neutrally decorated and providing a good first impression on what is to come from the rest of the property. With engineered grey oak flooring, which is a feature that flows throughout the ground floor of the property and a staircase which leads to the first floor accommodation.
Living Room - This lovely light and airy room benefits from the continued engineered grey oak flooring, a front facing ‘Anthracite’ grey uPVC double glazed window, a wall mounted heating panel and ample double electrical sockets.
Lobby - With a side facing fixed panel ‘Anthracite’ grey uPVC double glazed window with obscured glass.
Cloakroom W/C - Benefiting from a two piece suite comprising of a low flush w/c and a wash hand basin. There is also an extractor fan and engineered grey oak flooring.
Dining Kitchen - Walking into the open plan Kitchen/Diner area at the rear of the property offers the real 'WOW' factor. You can see that the vendors have put a lot of effort into this area, the quality of fixtures and finishing and amount of natural light makes this a very special property. The truly stunning kitchen has been designed to combine the most practical of areas with stylish looks and innovation. The kitchen area is fitted with a comprehensive range of light grey units below streamlined brilliant white Quartz work surfaces. Integrated within the wall units are a pair of 'Neff' ovens, one of which is a ‘hide and slide’ single electric oven, the other being a combination oven. There is also a full height fridge freezer incorporated amongst ample storage units. There is a modern ceramic sink with stylish mono block mixer taps, integrated dishwasher and space and plumbing for an automatic washing machine. The peninsular provides more storage and relaxed, breakfast bar along with an inset induction hob. There are also recessed LED lights to the ceiling, engineered grey oak flooring, under floor heating and wall mounted control panel, ‘Anthracite’ grey French doors which look onto and lead out to the rear garden and a rear facing ‘Anthracite’ grey uPVC double glazed window.
First Floor -
Landing - Providing access to all bedrooms and benefiting from a LED lighting to the ceiling, a side facing ‘Anthracite’ grey uPVC double glazed window and access via a retractable ladder to the loft space, which provides storage and houses the heat recovery combination boiler.
Bedroom One - Benefiting from a front facing ‘Anthracite’ grey uPVC double glazed window which looks over roof tops to open countryside beyond and a central heating radiator,
Ensuite Shower Room - Fitted with a contemporary three piece suite, comprising of a low flush w/c, ‘floating’ vanity wash hand basin with storage below and a tiled walk in shower cubicle with large twin head thermostatic shower. There is also recessed ceiling spotlights, a rear facing ‘Anthracite’ grey uPVC double glazed window and an extractor fan.
Bedroom Two - Having a front facing ‘Anthracite’ grey uPVC double glazed window which looks onto open fields and a central heating radiator.
Bedroom Three - Having a front facing ‘Anthracite’ grey uPVC double glazed window which enjoys views onto open countryside and a central heating radiator.
Bathroom - The amazing family bathroom is fitted with a stylish suite comprising of a panelled bath with matte black twin head thermostatic shower and matching screen, a low flush w/c and vanity wash hand basin. There is also stylish tiling to some areas of the walls and floor and a side facing ‘Anthracite’ grey uPVC double glazed window.
Outside - Having ample block paved car standing space to the front providing off road parking for two vehicles. Side access is available and leads to the rear where there is a pleasant enclosed lawned garden with steps leading to a raised decked area which is also accessed via the dining area.
Brochures
Yew Lane, Ecclesfield, Sheffield- COUNCIL TAXA payment made to your local authority in order to pay for local services like schools, libraries, and refuse collection. The amount you pay depends on the value of the property.Read more about council Tax in our glossary page.
- Band: TBC
- PARKINGDetails of how and where vehicles can be parked, and any associated costs.Read more about parking in our glossary page.
- Yes
- GARDENA property has access to an outdoor space, which could be private or shared.
- Yes
- ACCESSIBILITYHow a property has been adapted to meet the needs of vulnerable or disabled individuals.Read more about accessibility in our glossary page.
- Ask agent
Yew Lane, Ecclesfield, Sheffield
NEAREST STATIONS
Distances are straight line measurements from the centre of the postcode- Chapeltown Station1.7 miles
- Middlewood Tram Stop2.2 miles
- Leppings Lane Tram Stop2.3 miles
About the agent
Andersons is an estate agency based in Sheffield, South Yorkshire.
We offer our clients the very best in customer service: provide everything you expect from an Estate Agent — and much, much more. From mansion to mid-terraced, Andersons can offer all its clients:
Full professional Estate Agency services, including free market appraisals, sales, and lettings of domestic & commercial properties.
Through our connections that we have built up over the years, we can put you in to
Industry affiliations



Notes
Staying secure when looking for property
Ensure you're up to date with our latest advice on how to avoid fraud or scams when looking for property online.
Visit our security centre to find out moreDisclaimer - Property reference 33063268. The information displayed about this property comprises a property advertisement. Rightmove.co.uk makes no warranty as to the accuracy or completeness of the advertisement or any linked or associated information, and Rightmove has no control over the content. This property advertisement does not constitute property particulars. The information is provided and maintained by Andersons Residential, Sheffield. Please contact the selling agent or developer directly to obtain any information which may be available under the terms of The Energy Performance of Buildings (Certificates and Inspections) (England and Wales) Regulations 2007 or the Home Report if in relation to a residential property in Scotland.
*This is the average speed from the provider with the fastest broadband package available at this postcode. The average speed displayed is based on the download speeds of at least 50% of customers at peak time (8pm to 10pm). Fibre/cable services at the postcode are subject to availability and may differ between properties within a postcode. Speeds can be affected by a range of technical and environmental factors. The speed at the property may be lower than that listed above. You can check the estimated speed and confirm availability to a property prior to purchasing on the broadband provider's website. Providers may increase charges. The information is provided and maintained by Decision Technologies Limited. **This is indicative only and based on a 2-person household with multiple devices and simultaneous usage. Broadband performance is affected by multiple factors including number of occupants and devices, simultaneous usage, router range etc. For more information speak to your broadband provider.
Map data ©OpenStreetMap contributors.




