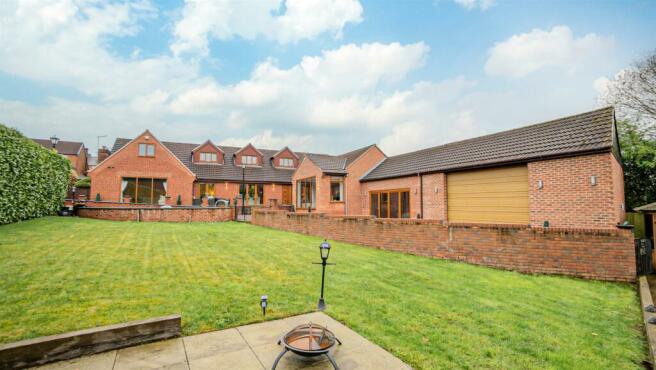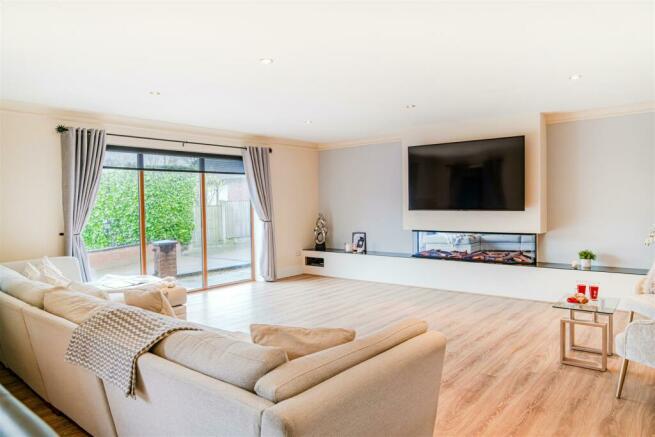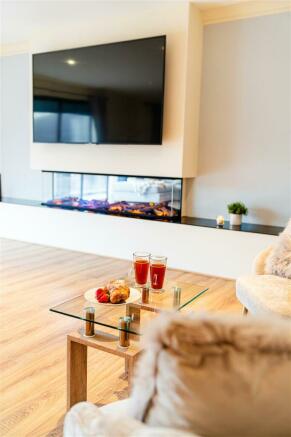Discover your next dream home at No.2 Yew Tree Drive

- PROPERTY TYPE
Detached
- BEDROOMS
5
- BATHROOMS
4
- SIZE
4,835 sq ft
449 sq m
- TENUREDescribes how you own a property. There are different types of tenure - freehold, leasehold, and commonhold.Read more about tenure in our glossary page.
Freehold
Key features
- Guide Price £700k - £750k
- Five large bedrooms and four bathrooms
- Home with a versatile layout
- Family kitchen with sociable central island
- Games room with bar
- Bespoke glass balustrade staircase
- Luxurious master suite brimming with light
- Safe and secure garden with mature hedging
Description
Finer Details - The Home:
* Guide Price £700,000 - £750,000
* Approximately 4835 sq. ft of accommodation
* 5 bedrooms and 4 bathrooms
* Luxurious master suite
* Large garage
* Hot tub room
* Private and beautifully manicured garden
Services:
* Mains Gas central heating
* Mains water and electricity
* Mains drainage
* EPC rating = C
* Council Tax = E
** For more photos and information, download the brochure on desktop. For your own hard copy brochure, or to book a viewing please call the team **
No.2 Yew Tree Drive - Discover a spacious, entertaining haven hidden away in the peaceful, semi-rural village of Huthwaite, at No. 2, Yew Tree Drive.
Tucked away behind fob, keypad and phone operated electric gates, pull off the private road, shared by just five homes, and onto the block paved driveway, where there is parking for seven or eight cars, before arriving at the large, double garage, furnished with electricity and plumbing.
Outside, its handsome and demure façade belies the spaciousness within, furnished with a selection of versatile reception rooms and bedrooms, which can be tailored to your preference.
Welcome Home - Step through the front door and into the broad, bright and spacious entrance hallway, where lightly toned wooden flooring and soft grey walls set the palette of this contemporary family home. A destination in itself, light streams in through a large picture window at the foot of the bespoke glass balustrade staircase.
Along the entrance hallway to the right, peep through to the main bathroom, tiled to the floor and walls in buff shades. Relax and exhale in the large bathtub, with a television inset within the wall for your entertainment and leisure. Shelving features beneath the modern twin wash basins, with a WC also fitted.
Across the hall, step into the handy utility room, looking out to the garden, where there is plumbing for a washer and dryer, and additional storage space and shelving.
Entertaining Haven - Returning to the hallway, sneak a peek at one of the daintiest of the downstairs bedrooms, a versatile room that could serve as a study, where light flows down from a high window.
From the hallway, a glazed door opens into the games room and cinema room. Spacious and bright, a wealth of windows invites the sunlight to flow through, filling the space.
Naturally zoned, laminate flooring extends underfoot in the games room to the upper area, with a bespoke bar built in for entertaining. Carpet cushions underfoot, stepping down into the light filled cinema room, with built-in media wall, where a modern glass fronted fire emanates warmth and welcome, and views out over the garden can be enjoyed.
Rest And Repose - Off the main entrance hall discover the fourth spacious double bedroom, carpeted underfoot and with views out to the garden where sunlight streams through.
Turning right along the hallway, seek sanctuary in bedroom three, where dove grey carpet and white walls meet, and views extend over the lawn to the rear.
The deep, walk-in wardrobe is fitted with hanging rails and shelving, whilst you can also refresh and revive in the ensuite, tiled in grey to the walls and floor, and fitted with WC, wash basin, and curving corner shower.
Feast Your Eyes - Turning right, part glazed double doors open into the wow-factor, open plan living room diner, where full height windows draw the outdoors in. Laminate flooring flows through from the hallway for a seamless sense of continuity, as warmth fills the room from the stunning, contemporary electric, living flame, glass-fronted fire.
With the dining area of the room poised between living room and kitchen, French doors open out to the garden, inviting you outdoors to dine alfresco in the summer months.
Follow the easy flow of this home through into the kitchen, where an array of white cabinetry provides plenty of storage space, with ample preparation space on the worktops above. Slate grey splashback tiles mirror the worktop colour, with a sociable central island breakfast bar ideal when entertaining.
Cook up a feast for family and friends on the five-gas burner hob with double oven beneath. Bifolding doors to the terrace peel back for parties and summer fun in the sun, bringing the outdoors in.
Elevate Your Expectations - From the entrance hall ascend the open tread carpeted stairs to the first-floor landing, a serene and light-filled space with views out over the garden.
Emerge into the bountiful master bedroom, awash with light from windows to both sides.
A secluded sanctuary, an anteroom area precedes the main sleeping quarters; a vast relaxation space with a walk-in wardrobe, ample room for sofas and an open plan ensuite, tiled underfoot and furnished with walk-in shower, WC, two-drawer, vanity unit wash basin and large bath with showerhead attachment.
Tucked around the corner is the main sleeping area, with ample space for a king-size bed and further storage available in the eaves.
Another spacious double bedroom is available on this upper level, also brimming with light and served by a stylish shower room ensuite and dressing room. Step down from this bedroom into a secret den area, with vaulted ceiling and Velux windows, currently utilised as a gaming room.
Sunshine And Shade - Outside, soak up the sunshine in the beautifully landscaped, south facing garden. Safe and secure for children and pets, the garden is sheltered and enclosed by mature hedging. With plenty of space for the children to play on the lawns, the impressive terrace is ideal for entertaining and is fenced from the lawn for those with dogs.
A spacious plot, with two sheds in which to store your gardening essentials, what better way to celebrate the start of the weekend than with a glass of your favourite tipple in the hot tub room in the far corner of the garden?
Out And About - With so much to see and do on your doorstep, step outside and explore the local area.
Nestled on the leafy fringes of the nearby towns of Sutton-in-Ashfield and Mansfield, all the amenities you might need are close by, with plenty of walks nearby too including the Silverhill Trail and Hilcote Royal Oak Meadow and Woodland and nearby Brierley Forest Country Park. Brierley Forest Golf Club is also just a stone’s throw away.
Keep fit at the local Lammas Leisure Centre, with a swimming pool, fitness and bowling complex, whilst for meals out, there are a selection of restaurants a few minutes down the road. The nearby McArthurGlen designer outlet offers a range of fast-food eateries, with local pubs also serving up gastro and traditional fayre.
Pick up your essentials from the local shops which include a Co-op, Tesco Express and Asda.
Ideal for commuters, you can pick up trains at nearby Sutton Parkway and Kirkby, which offers connections to Nottingham.
Families are well placed for a selection of local schools, including local nursery and infant school Woodland View Primary and Ashfield secondary school.
A home whose versatile layout presents limitless flexibility, No. 2, Yew Tree Drive is an ideal family home for those of all ages, bringing generations together whilst affording plenty of privacy for all within its walls.
Disclaimer - Smith & Co Estates use all reasonable endeavours to supply accurate property information in line with the Consumer Protection from Unfair trading Regulations 2008. These property details do not constitute any part of the offer or contract and all measurements are approximate. The matters in these particulars should be independently verified by prospective buyers. It should not be assumed that this property has all the necessary planning, building regulation or other consents. Any services, appliances and heating system(s) listed have not been checked or tested. Purchasers should make their own enquiries to the relevant authorities regarding the connection of any service. No person in the employment of Smith & Co Estates has any authority to make or give any representations or warranty whatever in relation to this property or these particulars or enter into any contract relating to this property on behalf of the vendor. Floor plan not to scale and for illustrative purposes only.
Brochures
No.2 Yew Tree Drive- COUNCIL TAXA payment made to your local authority in order to pay for local services like schools, libraries, and refuse collection. The amount you pay depends on the value of the property.Read more about council Tax in our glossary page.
- Band: E
- PARKINGDetails of how and where vehicles can be parked, and any associated costs.Read more about parking in our glossary page.
- Yes
- GARDENA property has access to an outdoor space, which could be private or shared.
- Yes
- ACCESSIBILITYHow a property has been adapted to meet the needs of vulnerable or disabled individuals.Read more about accessibility in our glossary page.
- Ask agent
Discover your next dream home at No.2 Yew Tree Drive
NEAREST STATIONS
Distances are straight line measurements from the centre of the postcode- Sutton Parkway Station2.5 miles
- Kirkby in Ashfield Station2.7 miles
- Alfreton Station3.3 miles
About the agent
Smith & Co Estates Ltd, Mansfield
Smith and Co Estates Unwin Suite 1 Crow Hill Drive Mansfield NG19 7AE

We offer a unique approach to selling and letting homes with exceptional marketing methods, and we put you and your home buying experience at the forefront of everything we do.
Being a small and exclusive, independent estate agent allows us to approach selling houses differently.
Unique Marketing - We Approach Things Differently...
We keep our portfolio selective, we keep our high level of service focused on you! We choose to stay as an exclusive estate agent to deliver an i
Notes
Staying secure when looking for property
Ensure you're up to date with our latest advice on how to avoid fraud or scams when looking for property online.
Visit our security centre to find out moreDisclaimer - Property reference 33063382. The information displayed about this property comprises a property advertisement. Rightmove.co.uk makes no warranty as to the accuracy or completeness of the advertisement or any linked or associated information, and Rightmove has no control over the content. This property advertisement does not constitute property particulars. The information is provided and maintained by Smith & Co Estates Ltd, Mansfield. Please contact the selling agent or developer directly to obtain any information which may be available under the terms of The Energy Performance of Buildings (Certificates and Inspections) (England and Wales) Regulations 2007 or the Home Report if in relation to a residential property in Scotland.
*This is the average speed from the provider with the fastest broadband package available at this postcode. The average speed displayed is based on the download speeds of at least 50% of customers at peak time (8pm to 10pm). Fibre/cable services at the postcode are subject to availability and may differ between properties within a postcode. Speeds can be affected by a range of technical and environmental factors. The speed at the property may be lower than that listed above. You can check the estimated speed and confirm availability to a property prior to purchasing on the broadband provider's website. Providers may increase charges. The information is provided and maintained by Decision Technologies Limited. **This is indicative only and based on a 2-person household with multiple devices and simultaneous usage. Broadband performance is affected by multiple factors including number of occupants and devices, simultaneous usage, router range etc. For more information speak to your broadband provider.
Map data ©OpenStreetMap contributors.




